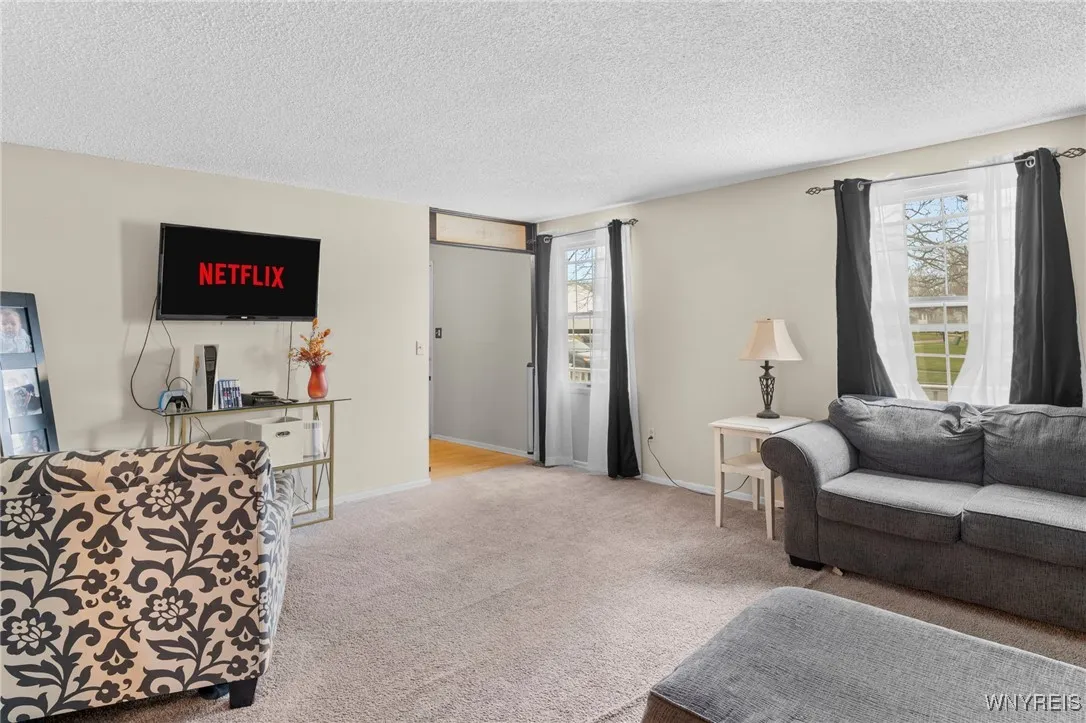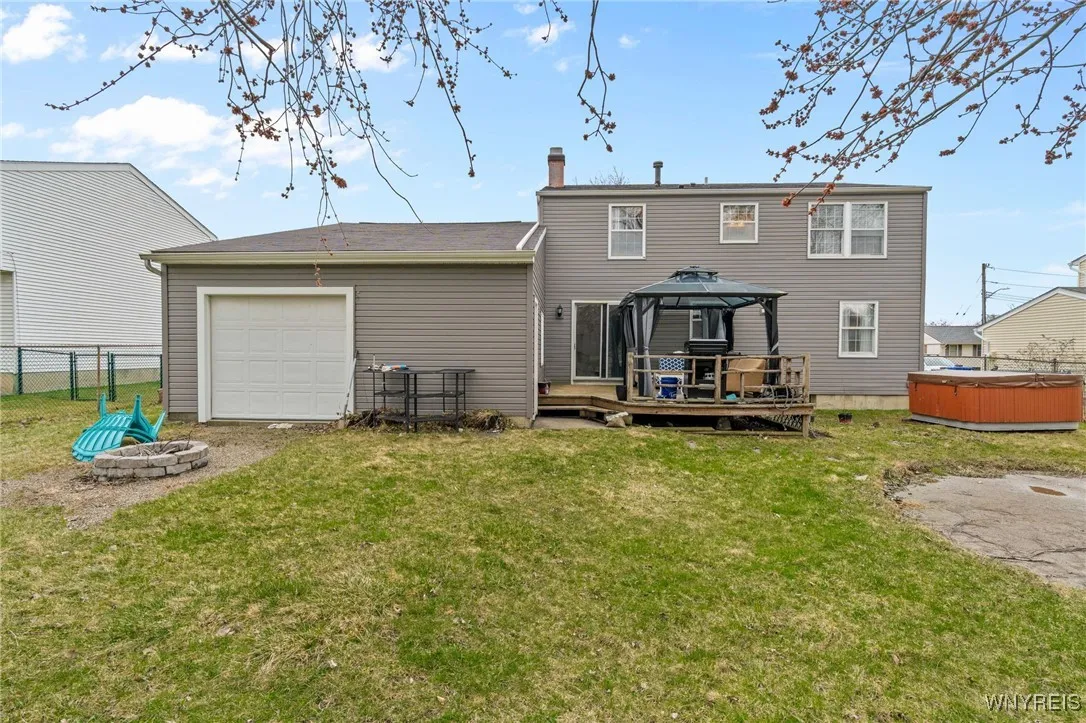Price $369,900
50 Wedgewood Drive, West Seneca, New York 14224, West Seneca, New York 14224
- Bedrooms : 4
- Bathrooms : 2
- Square Footage : 1,904 Sqft
- Visits : 1 in 2 days
Welcome to 50 Wedgewood! This 4 bedroom Colonial in West Seneca has great curb appeal, with a gorgeous open porch, statement red door, and classic black and grey color scheme. Enter the living area, bright with natural light, and wall to wall carpeting. There is a formal dining room, perfect for entertaining guests, and an eat-in kitchen with warm oak cabinets and shelving for additional storage. A bonus room, complete with gas fireplace, leads out onto the spacious fenced backyard, with a large deck, fire pit, and pergola- perfect for entertaining! Upstairs, are all four bedrooms, with extra large closets and full bathroom. Primary has en-suite full bath! Plus, this home boasts a MASSIVE 4.5 car attached double sided heated garage! Perfect for additional storage, workshop, car lover, or added living space! Open Houses on Saturday 4/5 from 11-1 and Sunday 4/6 from 1-3.





























