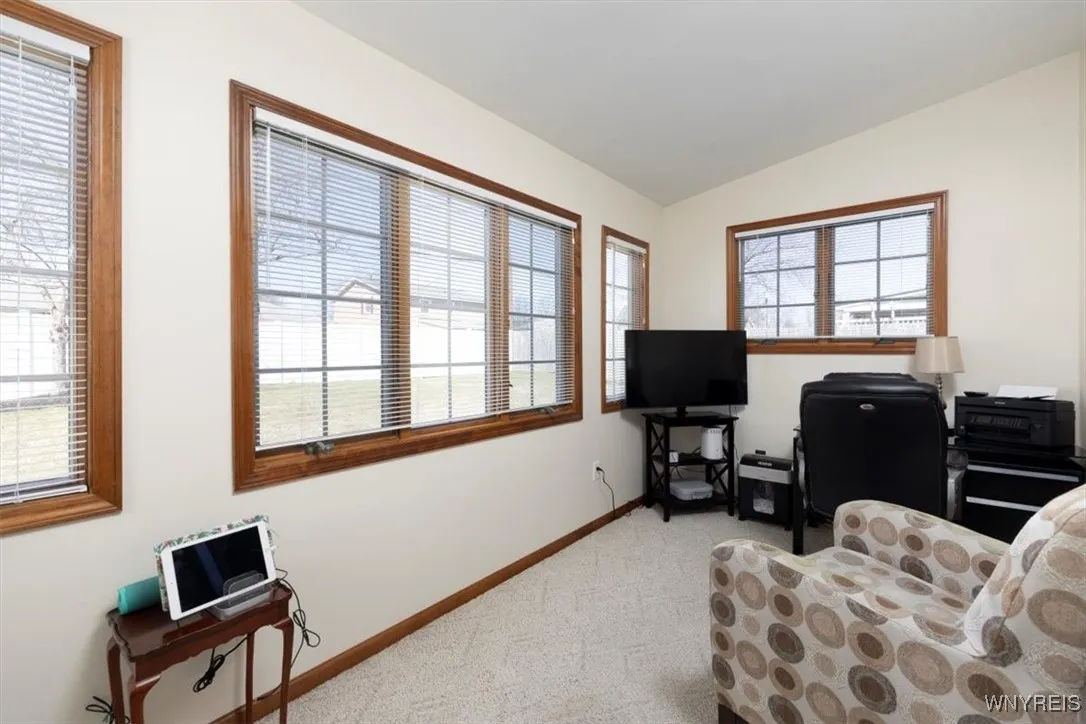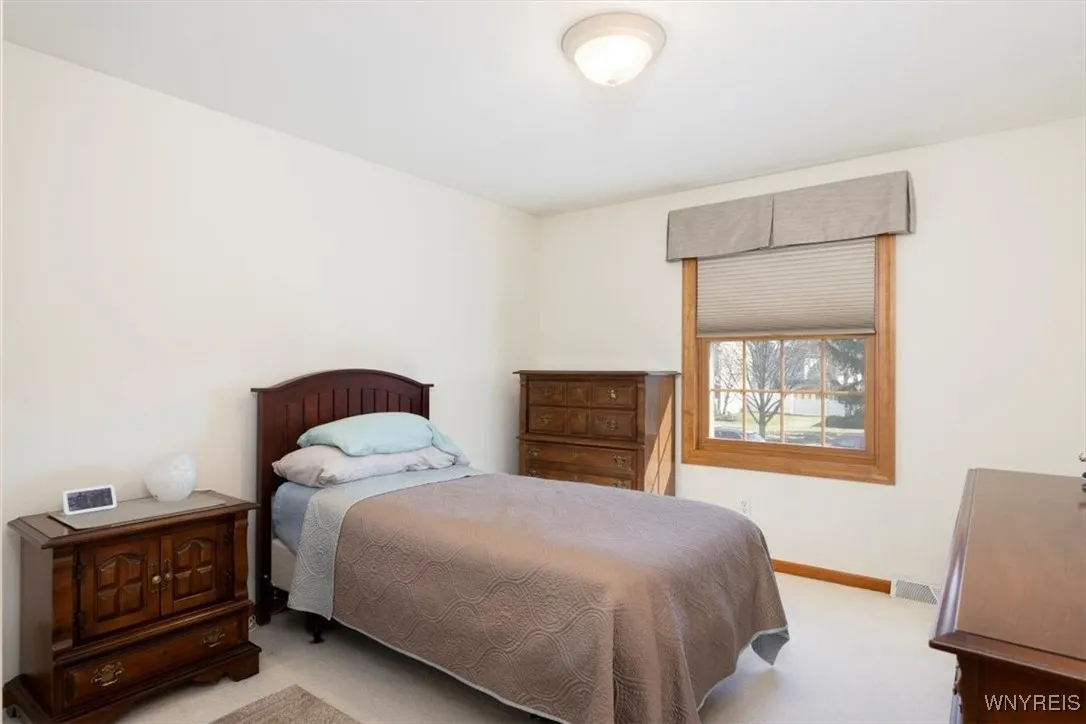Price $329,900
39 Erwin Drive, West Seneca, New York 14224, West Seneca, New York 14224
- Bedrooms : 3
- Bathrooms : 1
- Square Footage : 1,656 Sqft
- Visits : 2 in 2 days
Meticulously maintained split level in the highly desirable West Seneca West School District. This home has been well loved and cared for by the same family for over 50 years! Tremendous curb appeal welcomes you through a covered porch into a semi-open foyer. Living Room w/ large front window allows natural light to spill into the home adding to its already warm interior. Complete Kitchen update ’14 features hardwood floors, SS appliances, Quartz countertop & copious amount of storage! Hardwoods & recessed lighting flow into Family Room complimented by brick-faced gas fireplace. Addt’l Sun Room off Family Room is perfect for an in-home office, play area, reading nook or the perfect extension to an already great space. Second level is complete with 3 carpeted bedrooms & updated full bath ’21. Two-car attached garage with epoxy flooring and custom shelving. Backyard is fully fenced in offering privacy and a deck to enjoy summer evenings!
Updates include: All interior 6 panel doors, Electrical upgrades ’21, whole house generator, Vinyl Privacy Fence, Deck & Railing, Resurfaced Garage Floor, AC, Washer & Dryer, Sump Pump, and more! Showings begin Thursday 4/3 at 9AM, offers due Tuesday 4/8 at 10AM.


























