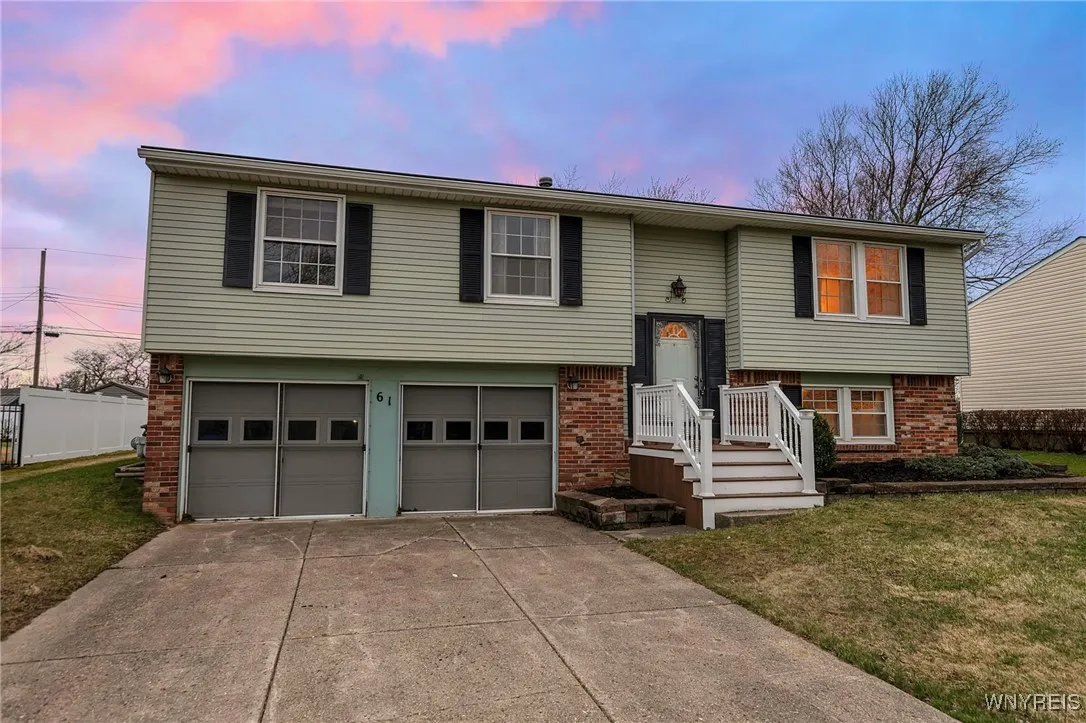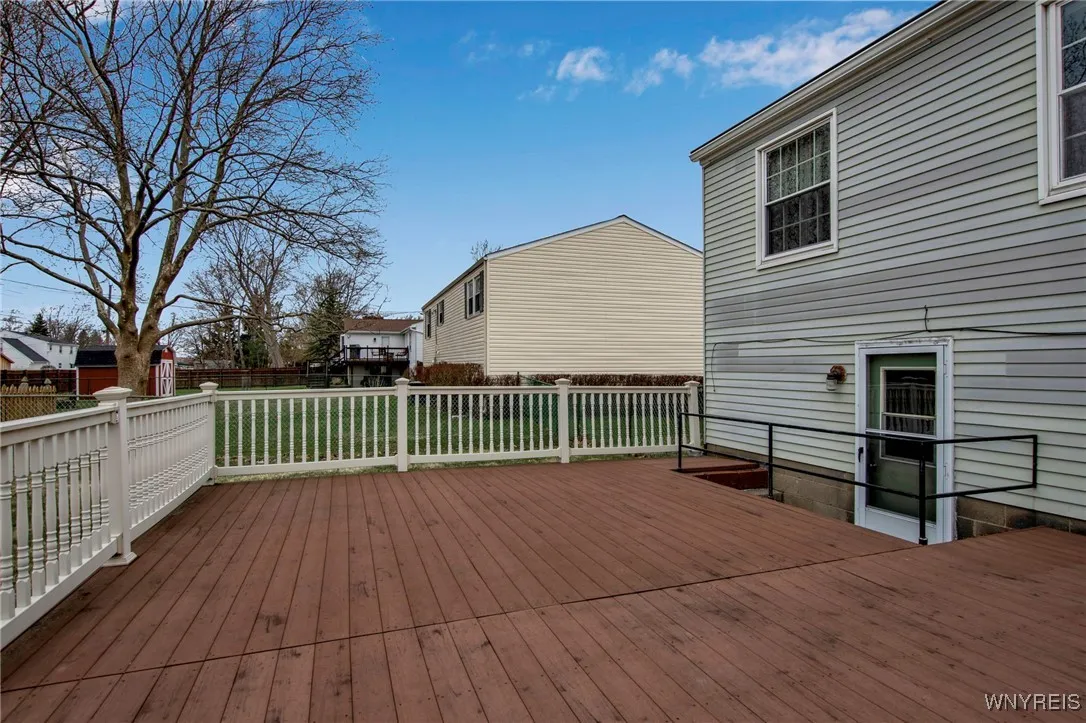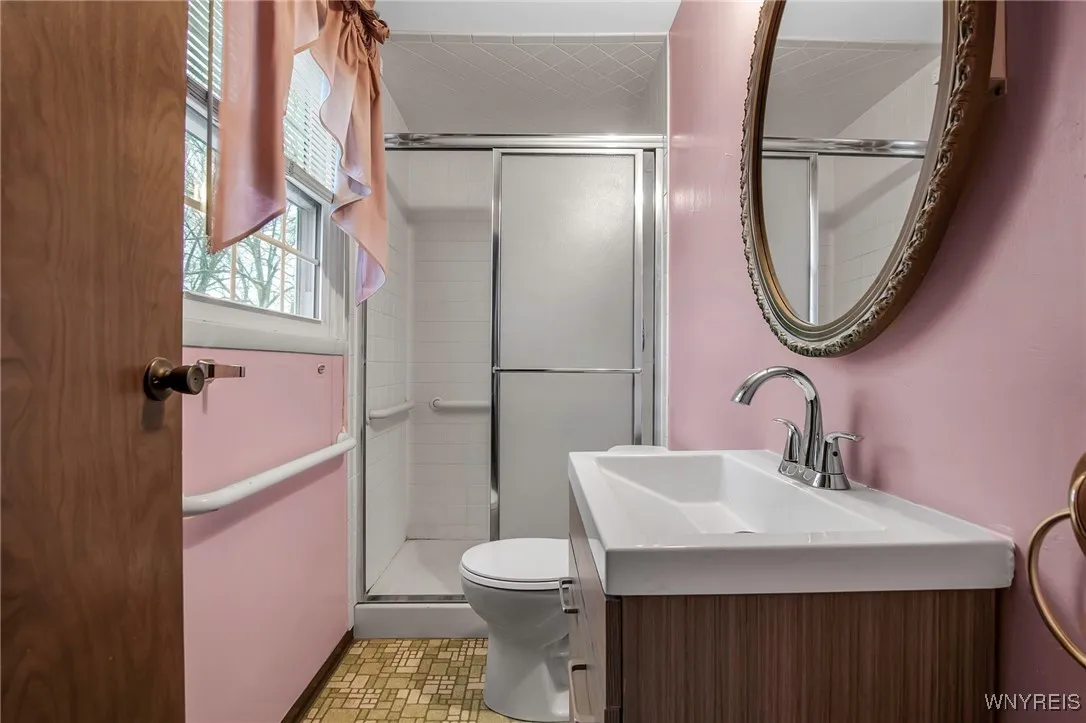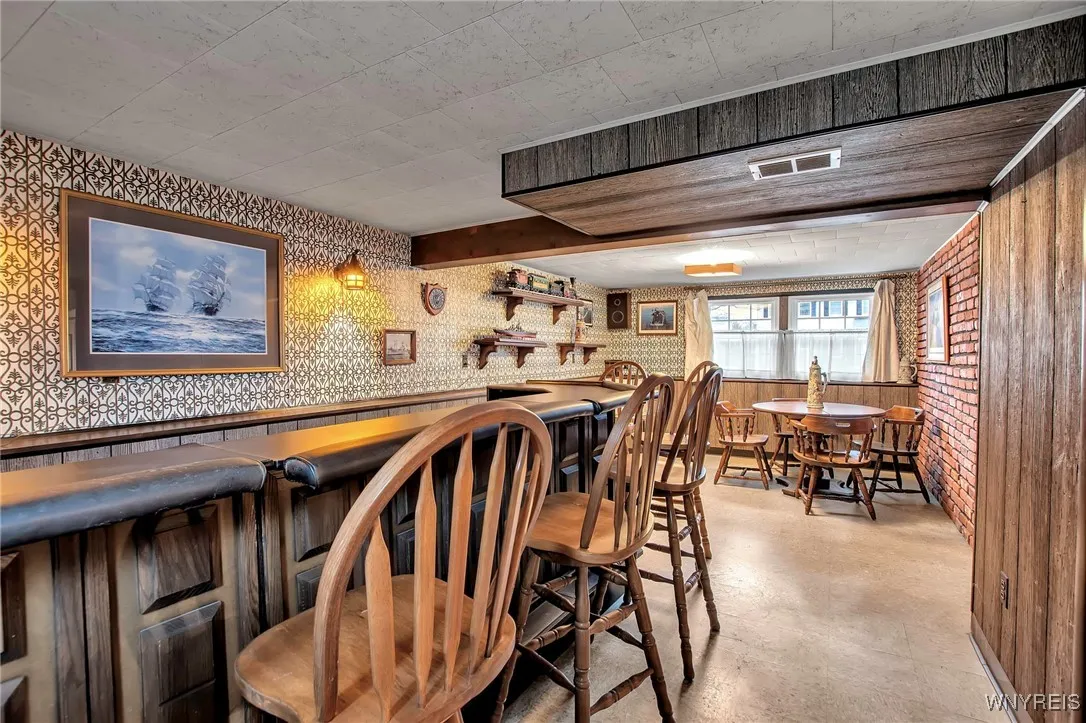Price $339,900
61 Roycroft Drive, West Seneca, New York 14224, West Seneca, New York 14224
- Bedrooms : 3
- Bathrooms : 2
- Square Footage : 1,738 Sqft
- Visits : 2 in 2 days
Welcome to 61 Roycroft Dr, a beautifully maintained raised ranch offering a perfect blend of comfort, convenience, and charm. Built in 1974, this home features 3 spacious bedrooms, 2 full bathrooms, and a half bath, making it ideal for modern living. Step inside to discover a bright and airy open-concept living space, where natural light flows seamlessly through the living, dining, and kitchen areas. Freshly updated with brand-new flooring and paint throughout, this home boasts a modern aesthetic while maintaining its cozy charm. The main floor includes a full bathroom, ensuring convenience for all, while the fully finished, half-above-ground basement offers incredible additional living space. This lower level is perfect for entertaining, complete with a built-in bar and seating area, a half bathroom, and direct access to the expansive deck overlooking the spacious backyard—an ideal setting for gatherings, relaxation, or gardening. Enjoy year-round comfort with central cooling, and take in the stunning curb appeal of this home, nestled on a beautiful, tree-lined street in a desirable neighborhood. The two-car attached garage provides ample storage and convenience. Additional updates include brand-new plumbing and a tankless hot water tank, ensuring peace of mind for years to come.
Located close to local amenities, schools, and parks, This home is a true gem in West Seneca, nestled within the highly sought-after Orchard Park School District. Don’t miss this incredible opportunity


















































