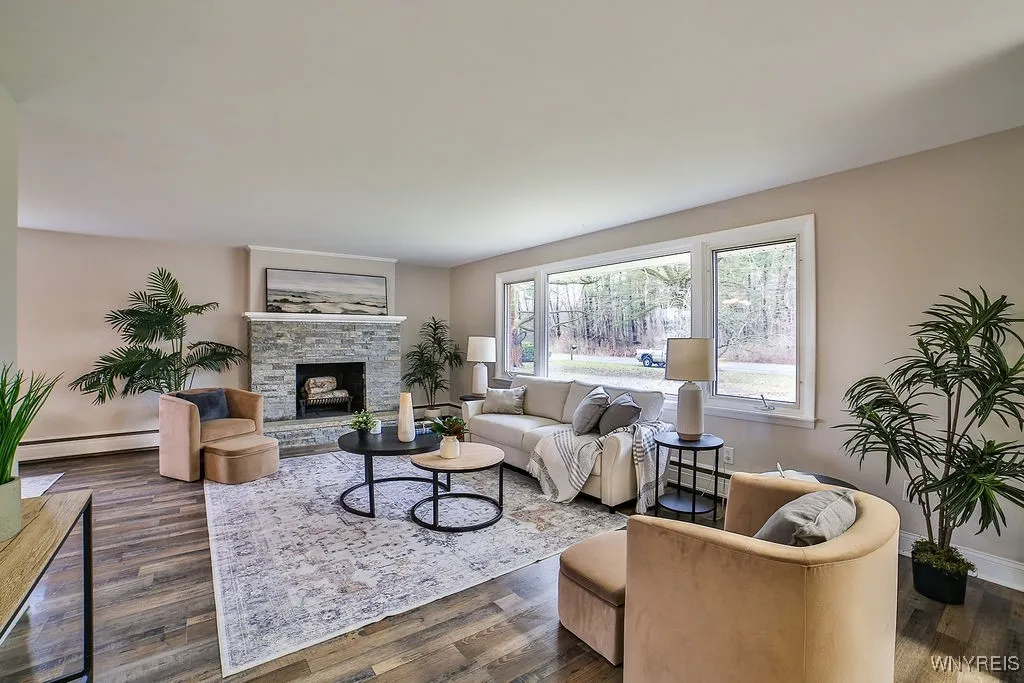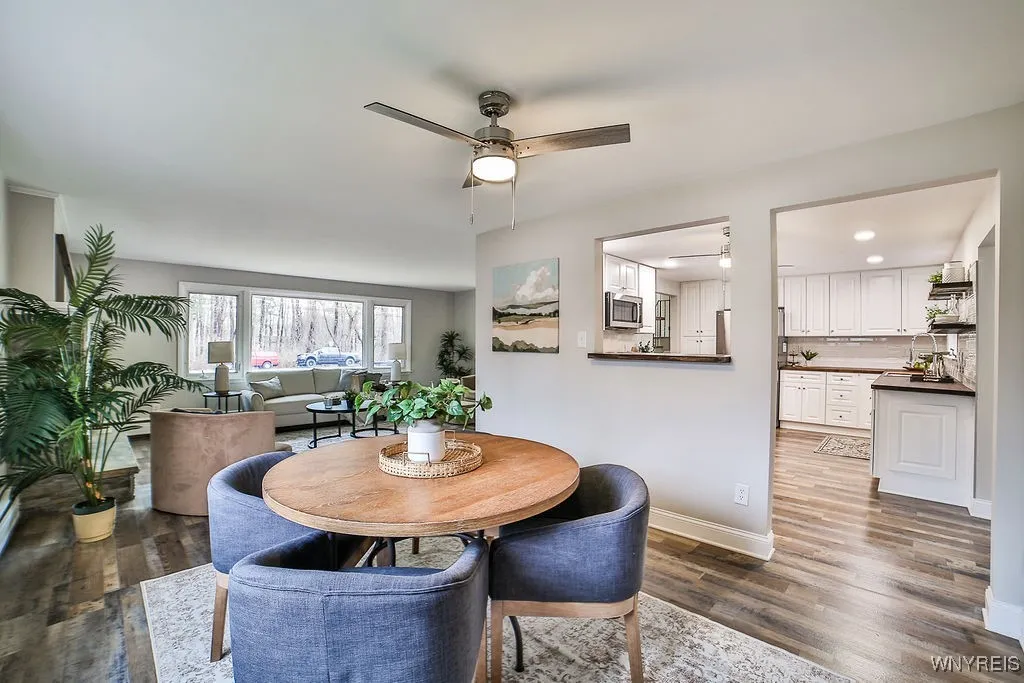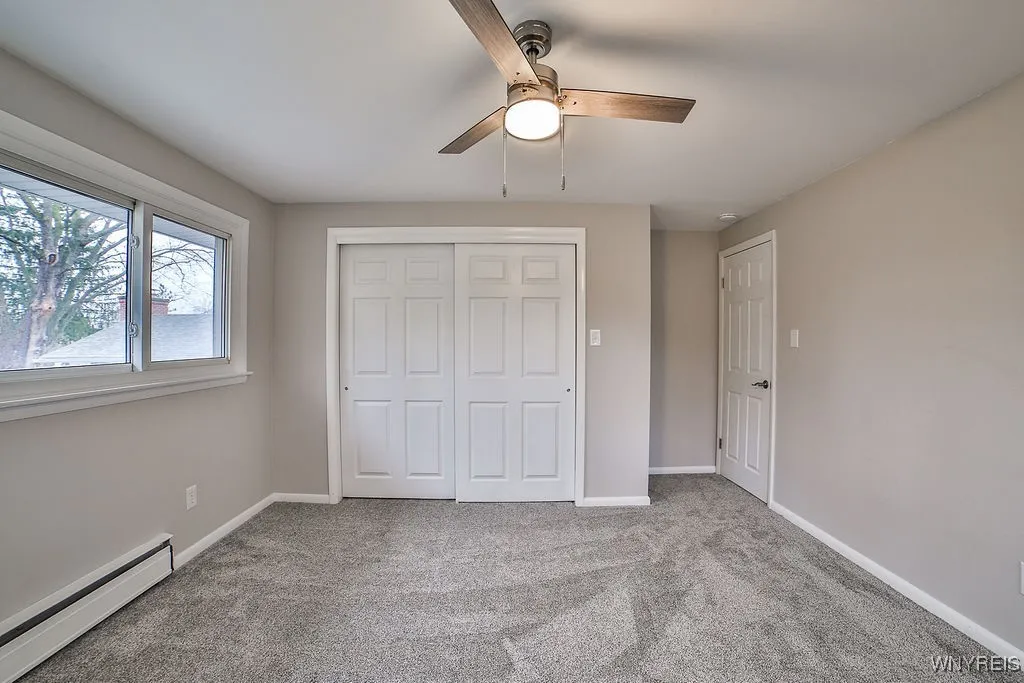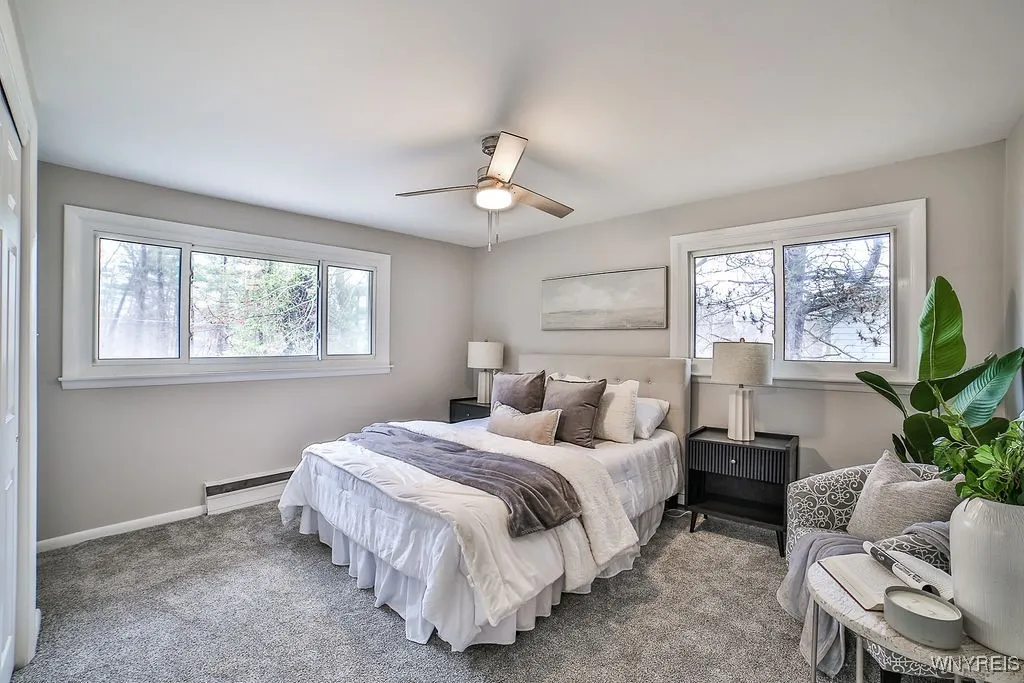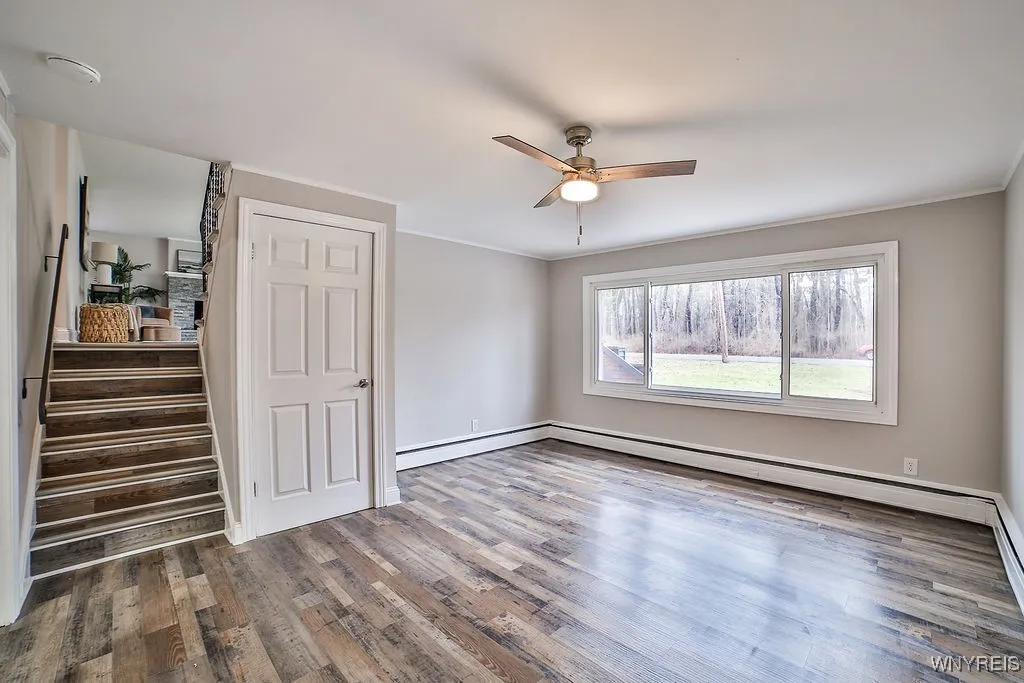Price $429,900
3467 Baseline Road, Grand Island, New York 14072, Grand Island, New York 14072
- Bedrooms : 4
- Bathrooms : 3
- Square Footage : 2,548 Sqft
- Visits : 2 in 2 days
Welcome to this fabulous four bedroom 3.5 bath home that has been updated and upgraded to catch every discriminating eye! Nestled on over a half acre lot, this home feature over 2500 square feet of living space and is located close to Buchhorn State Park, East Niagara River and nature trails. The versatile floor plan features luxury vinyl flooring in all rooms except the bedrooms. The spacious living room has a picture window and wood burning fireplace and opens to the formal dining room. Spectacular kitchen has an abundance of stylish cabinetry, butcher block counters, walk-in pantry, gas cook-top, convection oven, microwave, wine chiller and dishwasher. The family room has a wood burning fireplace and French doors to the deck. There is also a bath off the family room with shower and vanity with quartz counter. This area would be a wonderful in-law situation or a first floor primary suite. The first floor office has large picture window overlooking the front yard and wooded grounds across the road. Adjacent to the Florida room and office, is the half bath with marble counter. The primary bedroom has full bath with tile shower. Full bath on second floor has dual sink vanity with granite countertop and tub with tile surround. Generous closet space in all four bedrooms. Oversized attached garage. Double wide concrete driveway. Covered patio. Neutral colors throughout. Attractive curb appeal. Updates from November, 2024 till now, are so impressive – kitchen, baths, driveway, appliances, siding, carpeting, interior paint, lighting, hot water tank, luxury vinyl flooring, stone on fireplaces, doors, roof over family room, roof over Florida room and more! Just needs your furniture! Offers due April 8th by noon.









