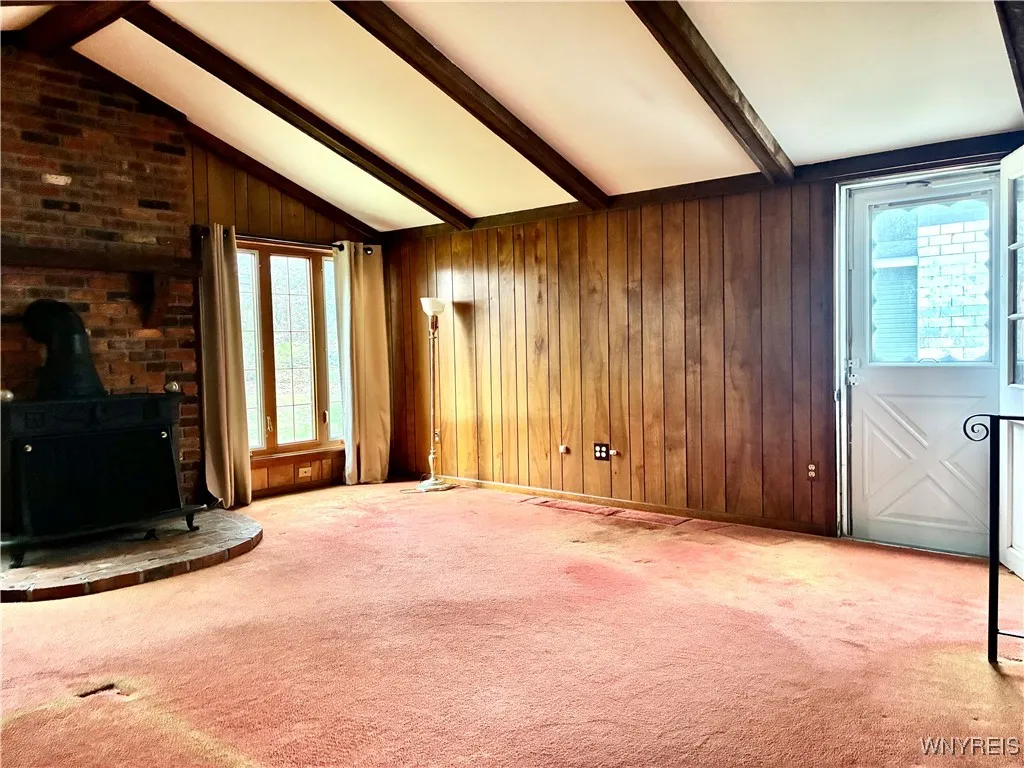Price $319,900
4150 Connection Drive, Clarence, New York 14221, Clarence, New York 14221
- Bedrooms : 3
- Bathrooms : 1
- Square Footage : 1,767 Sqft
- Visits : 38 in 38 days
Charming, well maintained multi-level home in Clarence/Harris Hill area. Living room and kitchen feature hickory wide plank floors. Updated kitchen cabinets with granite tops, undermount sink and coordinating ceramic backsplash. Continue down back hall adjacent to garage and enjoy a large Family Room with cathedral ceiling, woodburning stove and auxiliary furnace on separate thermostat. Back to the main area, level 2 features 2 bedrooms and 1 tastefully updated white bathroom. Top level features large primary room with front gable, wide plank oak floors and significant amounts of “built-in closet space” with dresser drawers and more. Lower level (daylight basement) has laundry facilities, toilet and open “rec room” (23×11). Roof, windows, furnace and HWT all appear to be less than 10 years new. Great lot – walk to Sunset Park! Show & Sell!






































