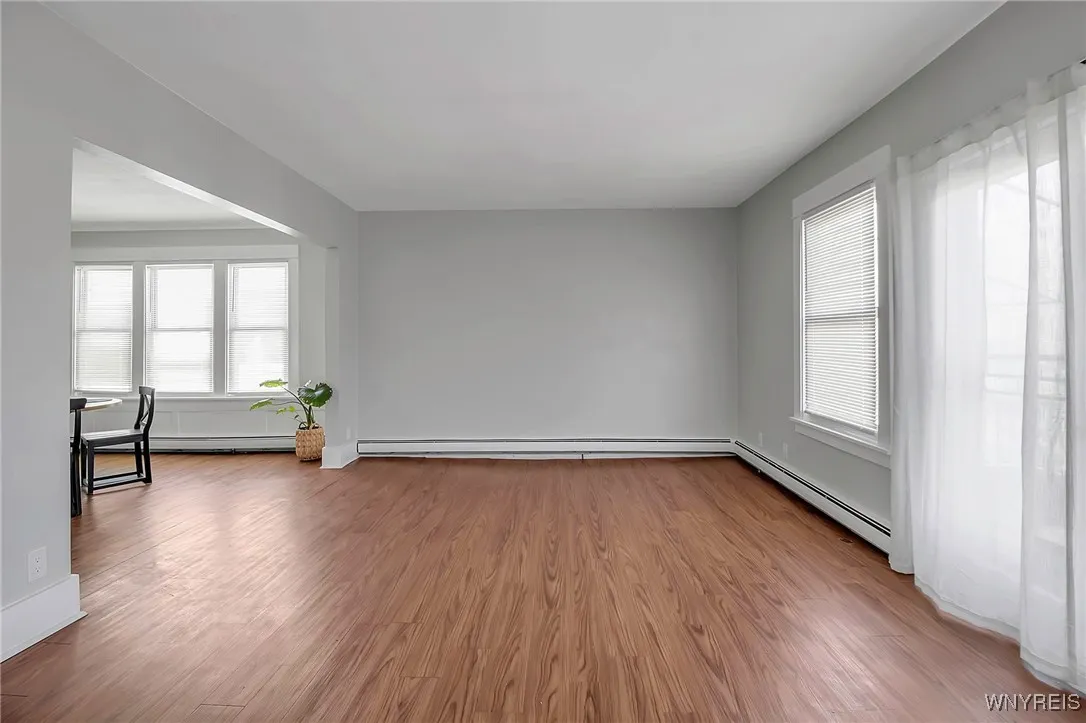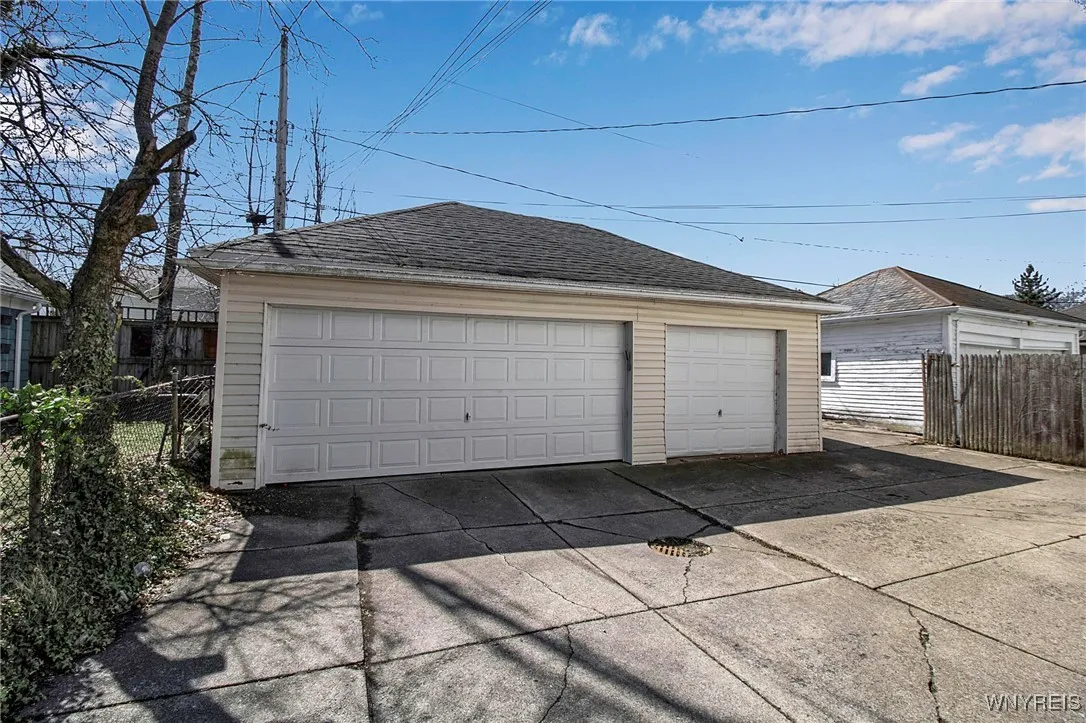Price $469,900
961 Amherst Street, Buffalo, New York 14216, Buffalo, New York 14216
- Bedrooms : 6
- Bathrooms : 2
- Square Footage : 3,566 Sqft
- Visits : 7 in 6 days
Fantastic North Buffalo double with two spacious units, 3 car garage, thoughtful updates and exceptional location! Lower unit features sprawling living room with gorgeous leaded glass windows and bright sunroom space with classic ceiling rosette fixture. Formal dining room with chandelier and chair rail detailing is perfect for entertaining. Beautifully updated and fully-applianced kitchen offers heated floors, beautiful stone backsplash, generous cabinet space, and built in wine racks. Expansive primary bedroom boasts wall-to-wall carpet, ceiling fan, large closet, and beautiful details. Two additional bedrooms, full bath with updated vanity and tub shower, and ample hallway built-ins! Enjoy convenient in-unit laundry room! Upper unit features nearly identical layout, with glass French doors from living room to stunning upper balcony space. Full walk-up attic space is ready for creative renovation and would make an incredible 2 story unit! Full basement offers two newly updated furnaces (within 3 years), one new Rheem hot water tank, vented glass block windows, and additional bath. Parking situation can’t be beat, with a 3 car garage and significant driveway space. Location is superb; enjoy proximity to Buffalo’s best parks, restaurants, museums, and shopping; convenient to Medical Campus, theatre district, downtown, and waterfront!












































