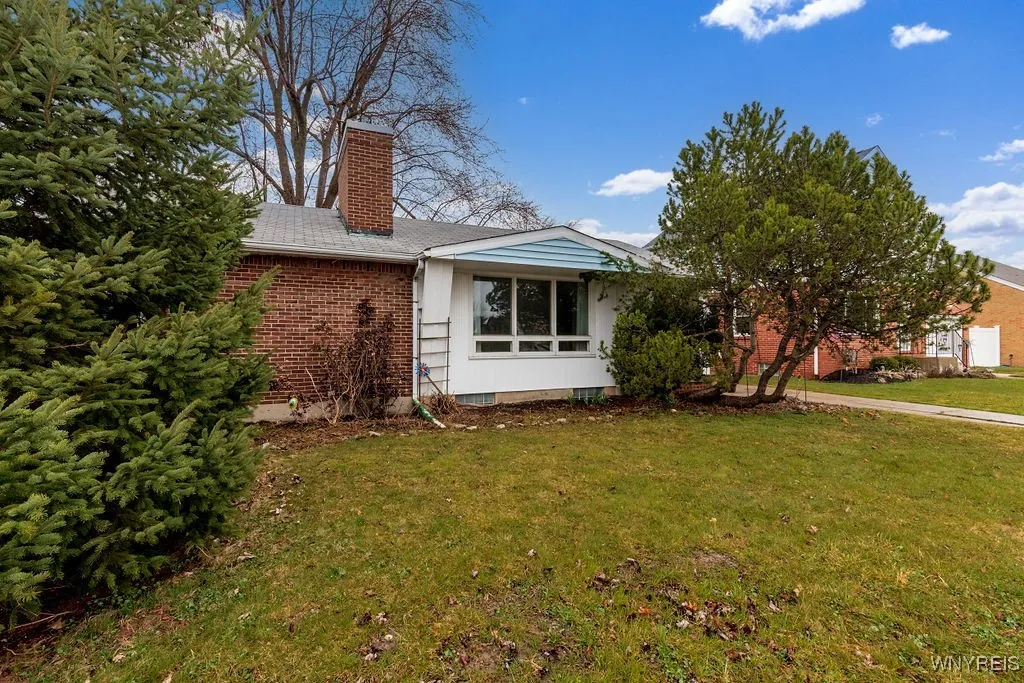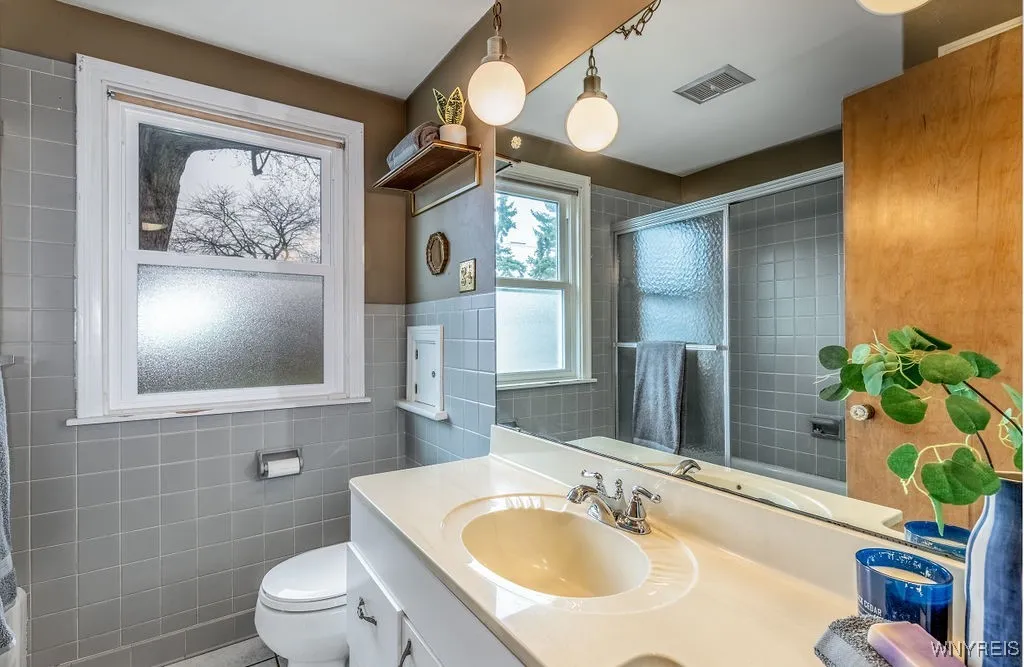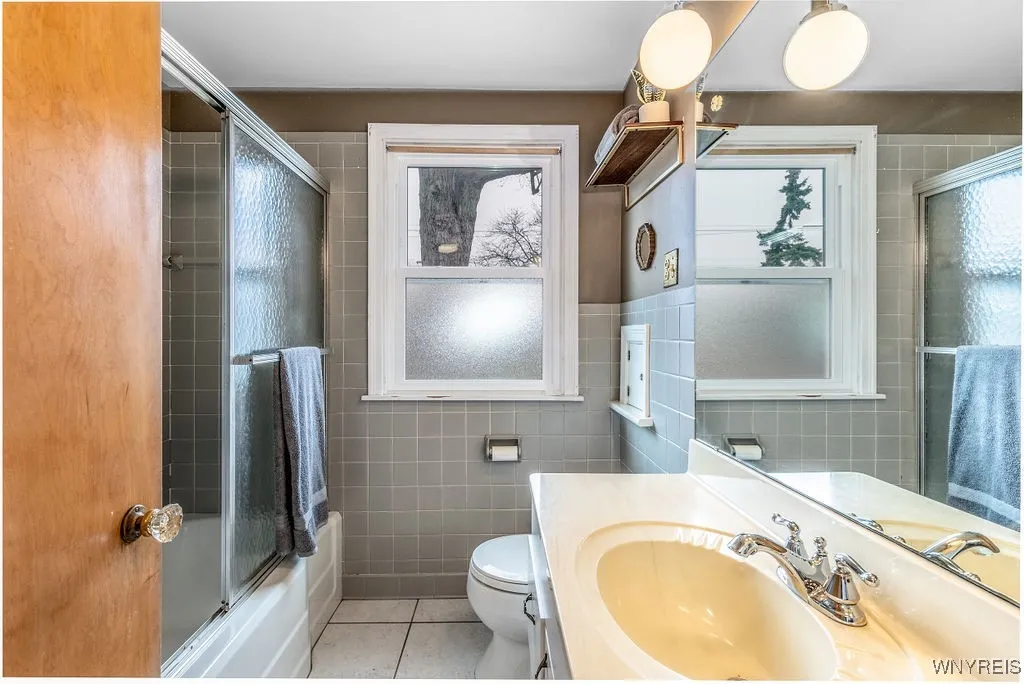Price $172,500
168 Treehaven Road, Cheektowaga, New York 14215, Cheektowaga, New York 14215
- Bedrooms : 2
- Bathrooms : 1
- Square Footage : 1,073 Sqft
- Visits : 1 in 2 days
Bring your own vision to this solid brick Ranch fixer-upper ready for its next phase in life. Large living room with expansive picture window, fireplace insert, hardwood floors & attached dining room. Eat-in kitchen with built-in banquette boasts mid-century modern charm and includes all appliances. Great storage throughout, including built-in drawers at front door closet. Keep cool in Buffalo summers with its central air! Full, dry basement with bar, additional half bath, working wood-burning fireplace & workbench/project space. Three-season room off back for warm weather days & almost fully fenced yard (just needs a gate) next to 1.5 car garage. One street over from Snyder with easy access to Amherst or the City of Buffalo. SHOWINGS BEGIN THURS 4/3. OFFERS DUE THUR 4/10 @ 10AM. Let’s move.










































