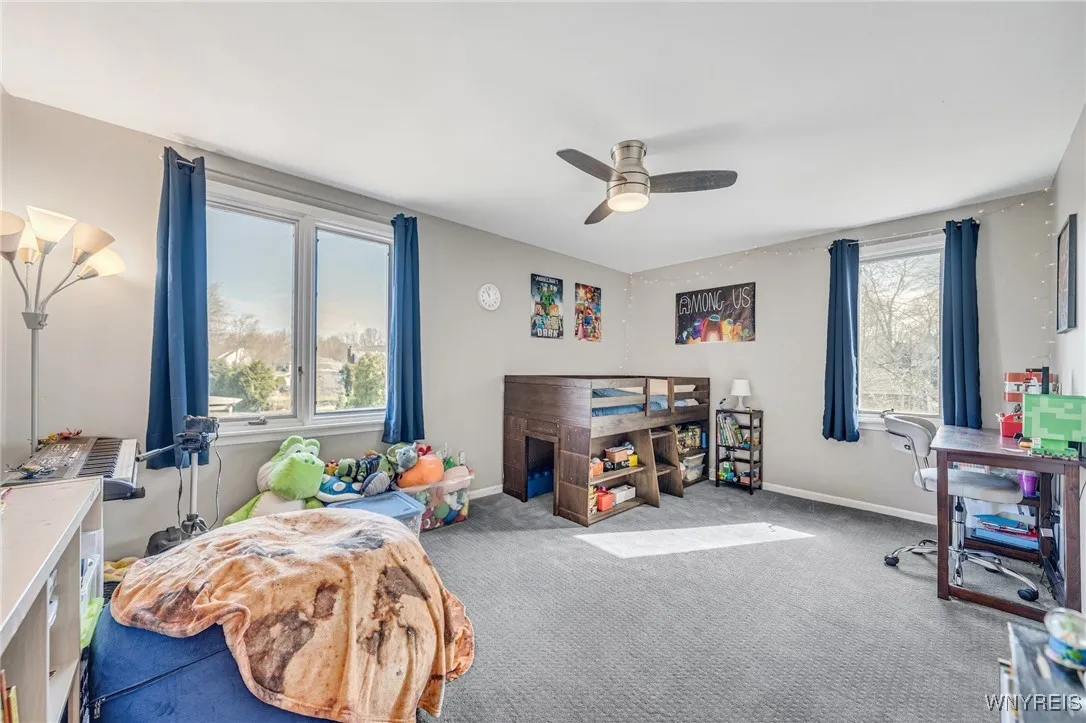Price $750,000
23 Stonybrook Lane, Amherst, New York 14221, Amherst, New York 14221
- Bedrooms : 5
- Bathrooms : 2
- Square Footage : 3,328 Sqft
- Visits : 2 in 3 days
Welcome to this beautiful 5-bedroom, 2.5-bath Colonial home offering 3,328 sq. ft. of living space in a highly sought-after neighborhood with top-rated Williamsville schools. Upon entering, you’re greeted by a grand foyer, circular staircase and Brazilian cherry hardwood floors. The spacious living room flows into the formal dining room, while the large family room with a cozy wood-burning fireplace is perfect for relaxation. The kitchen features beautiful granite countertops, a breakfast bar, stainless appliances and ample cabinet space. A first-floor office and convenient laundry add to the home’s practicality. Upstairs, you’ll find five generously sized bedrooms with large closets, including a primary suite with an updated private bath. The fully fenced yard offers two patios for outdoor enjoyment, and the side load 3-car garage provides plenty of storage. Enjoy use of the community amenities such as pool and tennis court at a minimal yearly fee. Here is your opportunity to make this lovely house your next HOME!






































