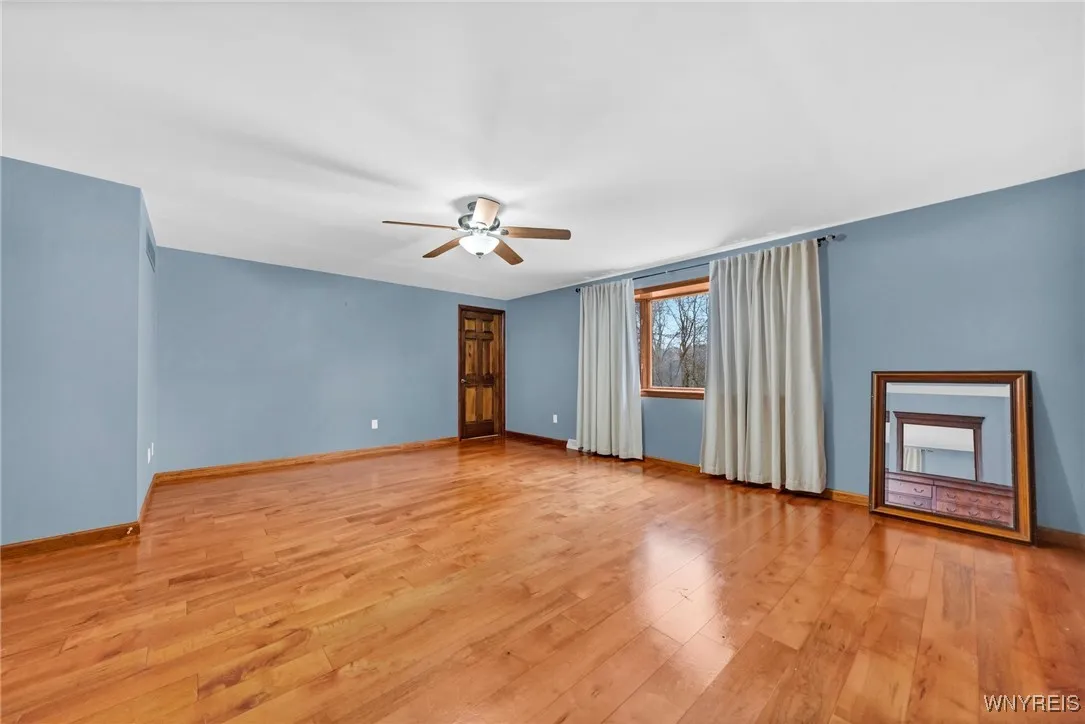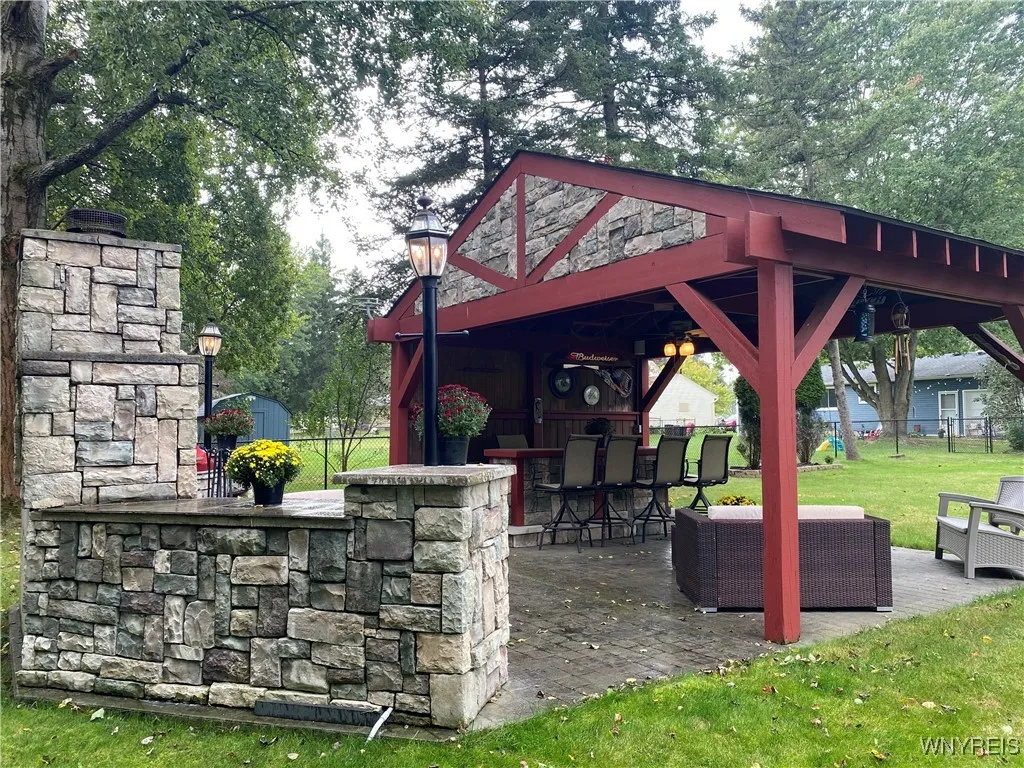Price $320,000
1619 Meadow Drive, Alden, New York 14004, Alden, New York 14004
- Bedrooms : 4
- Bathrooms : 2
- Square Footage : 1,708 Sqft
- Visits : 1 in 3 days
Welcome to this stunning 4-bedroom, 2-bathroom home that offers the perfect blend of comfort, convenience, and privacy! Walk into your spacious interior that boasts an open floor plan; perfect for entertaining! The updated kitchen has ample counter space, includes all appliances & has loads of natural light. Both first floor bedrooms are a great size, and the three-season room off the back includes the hot tub! Upstairs you’ll find 2 more bedrooms & a full bathroom. The primary bedroom measures over 300sqft & even has a 11×6 walk-in closet! The side door leads to the mudroom and down into the full basement with bonus room. The 2.5 car garage has a second overhead door leading to a bonus 14×18 garage off the back that is heated; perfect for storage, workshop, or even a home gym! The fenced in backyard will be your private outdoor oasis featuring two sheds. The highlight of the yard is the 400sqft outdoor entertainment area complete with a bar, mini fridge, electricity, ceiling fan, tv mount, and grill. Complete with a cozy fireplace, this offers the perfect setting for your gatherings! Custom shades, solid wood doors, 200-amp panel, windows ’20, Culligan water softener, Water tank ’24, high efficiency furnace, A/C (’19), and more! Showings begin April 5th, offers will be reviewed beginning April 9th.


















































