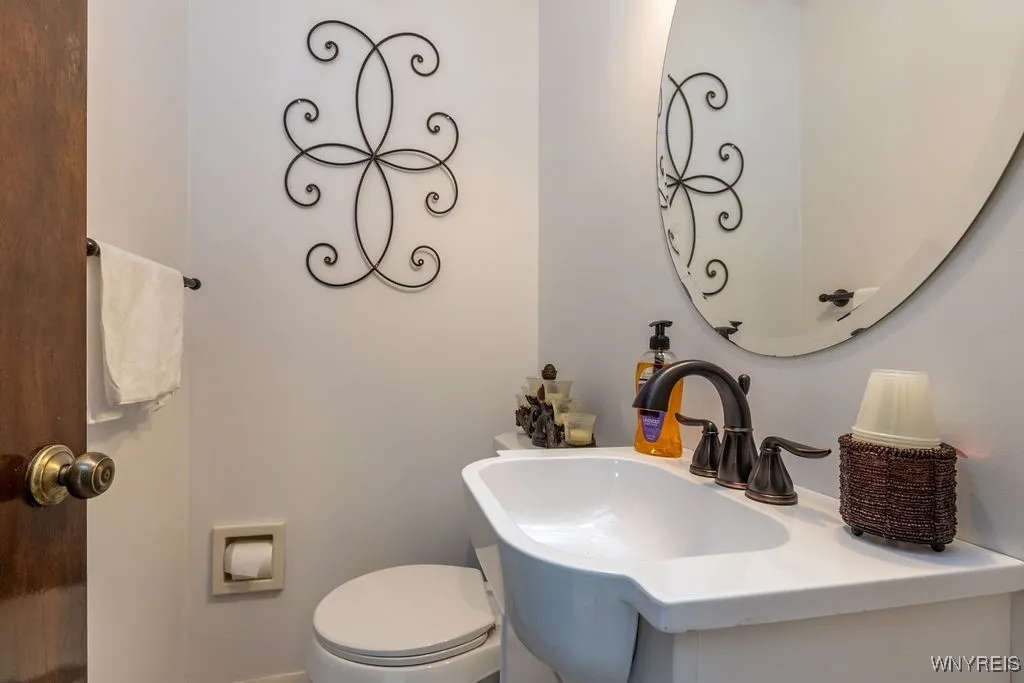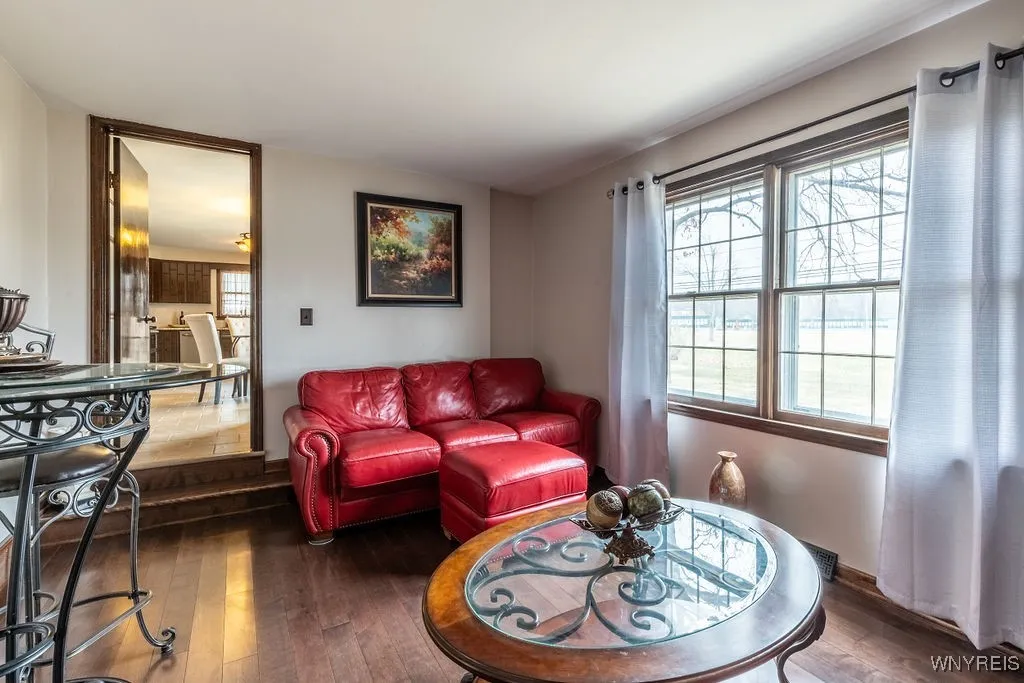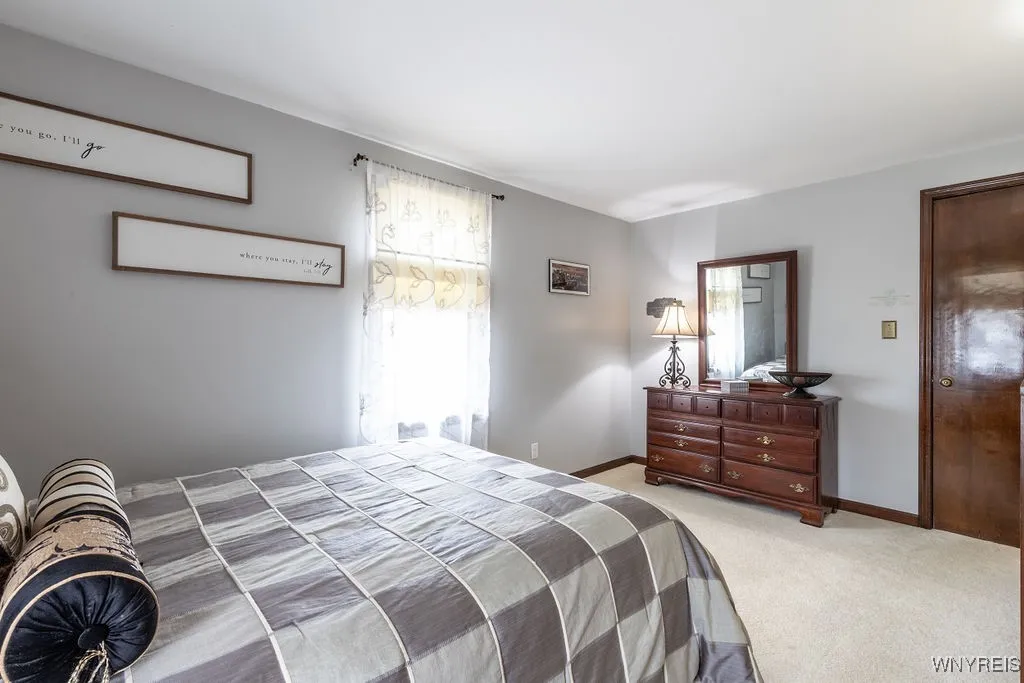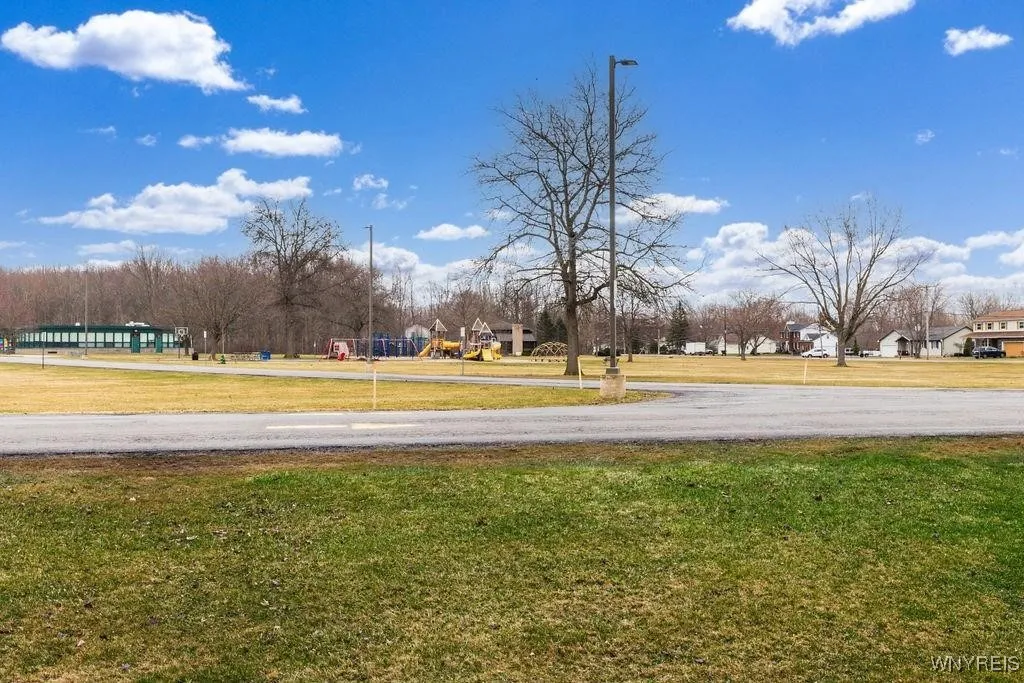Price $239,900
3291 Warner Drive, Grand Island, New York 14072, Grand Island, New York 14072
- Bedrooms : 3
- Bathrooms : 1
- Square Footage : 1,296 Sqft
- Visits : 1 in 3 days
Elegant & Inviting Home in a Desirable Neighborhood
A charming covered front porch warmly welcomes family and guests into this beautifully maintained home. The thoughtfully designed open floor plan begins with the 3 windows in the living room and an expansive eat-in kitchen with a sliding glass door that invites natural light and seamless indoor-outdoor living.
The first floor boasts a newly updated half-bath and a versatile family room with stunning new hardwood floors—easily convertible into a fourth bedroom if desired. Upstairs, you’ll find generously sized bedrooms, another bedroom/office and a tastefully updated full bath.
The bright, solid basement has been professionally coated and includes a stationary tub and laundry hookups. Full basement floor and drain tile also 0updated. An attached 1.5-car garage features a loft for additional storage, while the driveway ensures ample parking with the dual parking spaces.
Residents of this sought-after neighborhood have the opportunity to join the Sandy Beach Park Club for just $75 per year, offering exclusive access to a lifeguarded swimming area, basketball and volleyball courts, horseshoes, fishing, a picnic gazebo with a grill, and a boat launch—with optional boat slip rental. The upgraded sand area provides the perfect retreat.
Outdoor enthusiasts will also love the proximity to Buckhorn State Park, featuring a kayak launch and scenic hiking trails. The large, tree-lined lot backs directly to Huth Road Elementary School and its playground, offering both convenience and a picturesque setting.
This home is priced below its new assessed value—a fantastic opportunity! Private showings begin Thursday, April 3, at 9:00 AM, with offers (if any) due by Thursday, April 10, at 6:00 PM.
Don’t miss your chance to own this exceptional property! Owner is a licensed Realtor













































