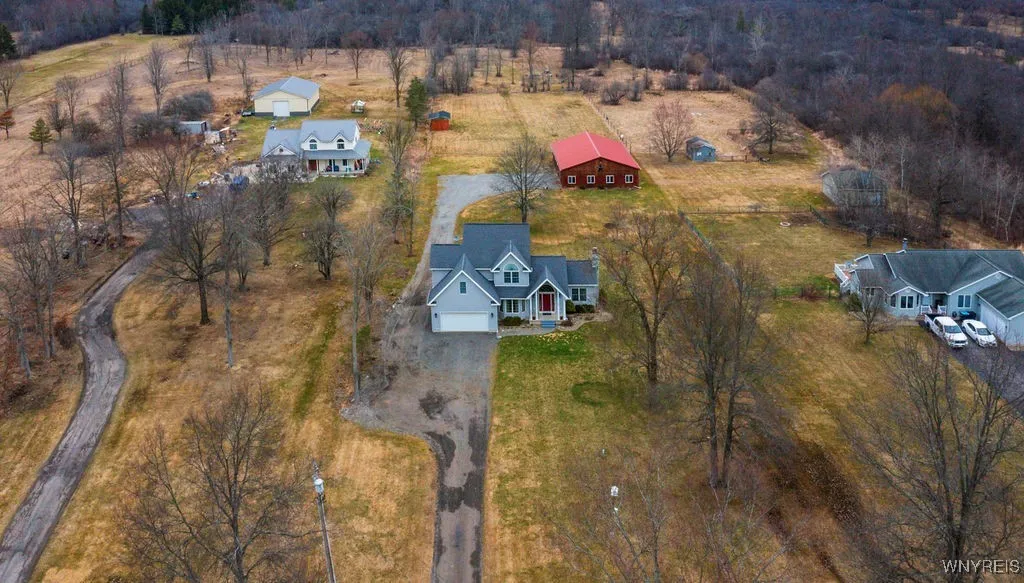Price $550,000
2933 Staley Road, Grand Island, New York 14072, Grand Island, New York 14072
- Bedrooms : 3
- Bathrooms : 2
- Square Footage : 1,932 Sqft
- Visits : 3 in 3 days
Don’t miss the opportunity to own a quality custom built 3 bedroom 2.5 bath home, on a 7.88 acre lot, that includes a 40 x 60 foot barn and paddock! This beautiful home features a two story foyer and an open floor plan. The living room has a wood burning fireplace, recessed lighting, volume ceiling and picture window to enjoy the grounds and let so much natural light in. The formal dining room has hardwood flooring and bay window. The spacious eat-in kitchen features maple cabinetry, under cabinet lighting, walk-in pantry, ceramic tile flooring and sliding doors to the stamped concrete patio. The primary suite has a tray ceiling, walk-in closet, and full bath with ceramic flooring. Great closet space in all bedrooms. The barn was constructed in 2008, and has 50 amp electric service, water, and a metal roof. There are six stalls – one large stall is approximately 15′ x 11′. The five other stalls are approximately 12′ x 11. If you don’t need a barn, you can convert to garage to house your vehicles and outdoor toys! This property is included in the Agricultural District. Full basement. 30 year roof. Six panel solid wood doors. Attached garage is heated. Stamped concrete walkway leads to covered front maintenance free porch. House is set well back from road. Truly a special find! Updates: Hot water tank and furnace ’23. Offers due April 9th by 1 p.m.












































