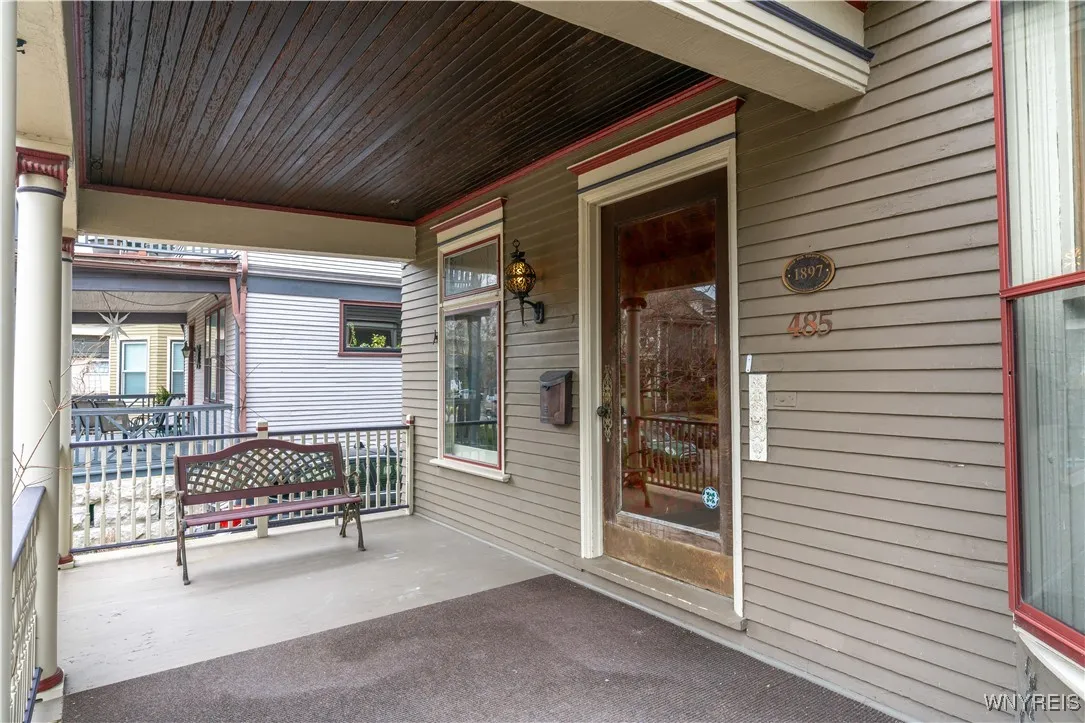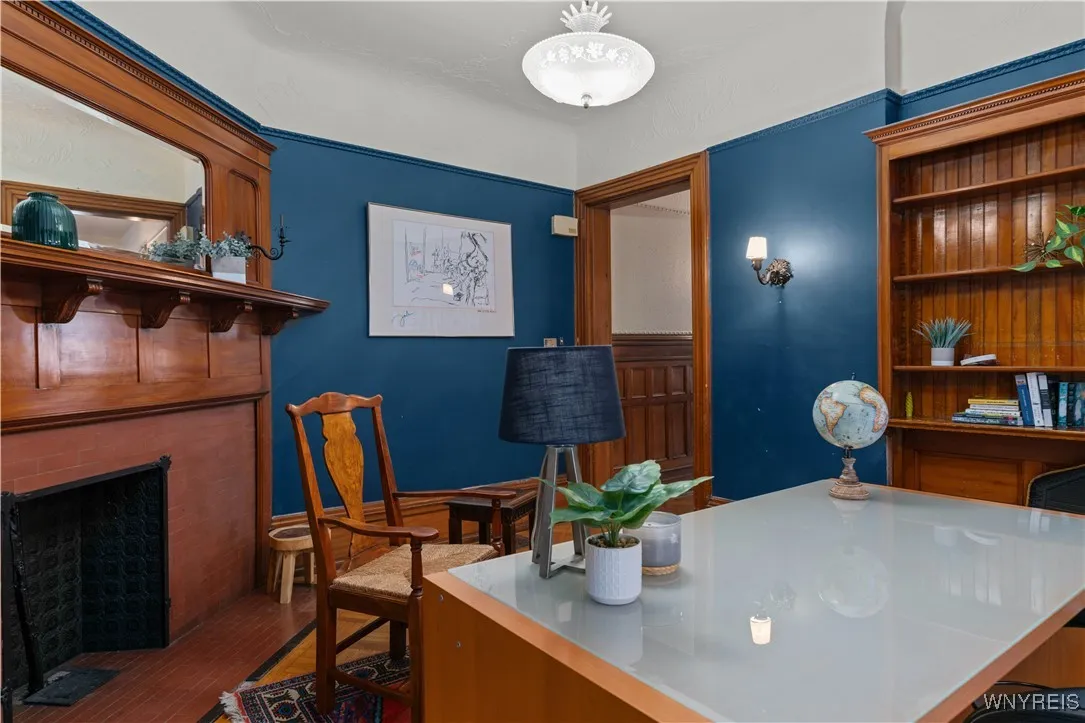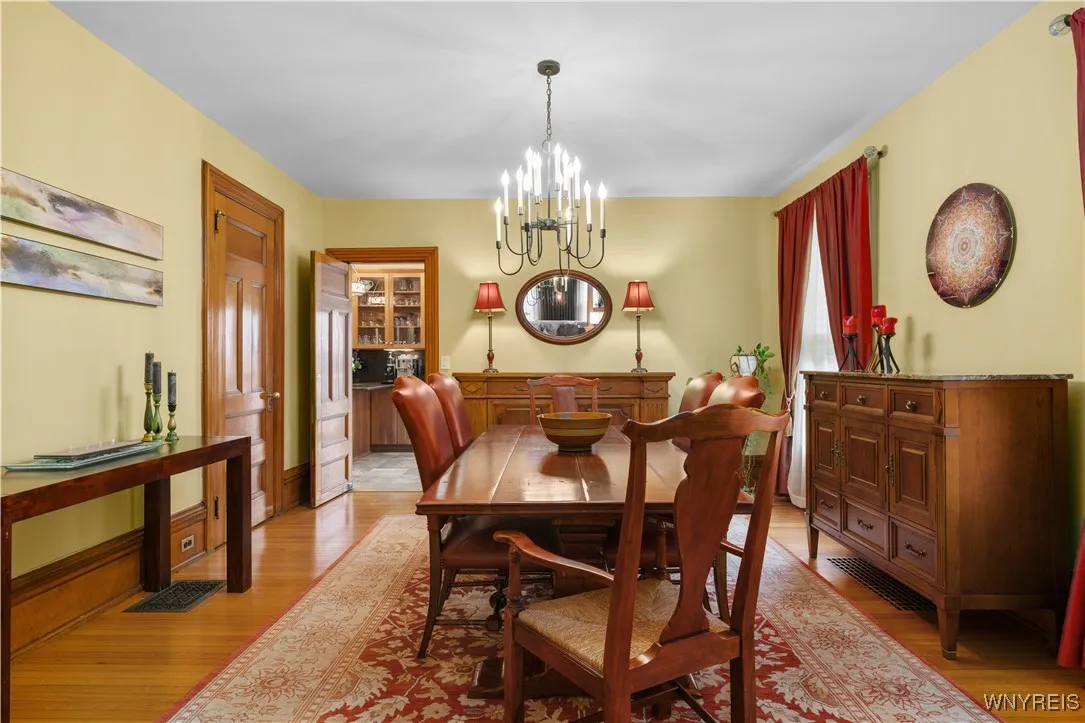Price $684,900
485 Norwood Avenue, Buffalo, New York 14222, Buffalo, New York 14222
- Bedrooms : 4
- Bathrooms : 2
- Square Footage : 4,124 Sqft
- Visits : 12 in 4 days
Quintessential Queen Anne era home in dynamite Elmwood Village location. Welcome to 485 Norwood. This commanding home is stately, yet comfortable, & packed with architecturally rich details. Double entry doors with ornate hardware & beveled glass open to a large foyer loaded with period elements including chest-high wainscoting, leaded glass, & a built-in bench & mirror with burnished wood detailing. Parquet oak flooring extends through a large pocket door to a double parlor area featuring a copper faced fireplace with carved oak filigree. The walls & ceilings in this area showcase an abundance of incredibly intricate, hand detailed plasterwork. These rooms are separated by carved pillars in birdseye maple that feature a unique ribbon segment found throughout the details of the home. Through another set of oak pocket doors you’ll find a large formal dining room with access to a rear staircase & bath. Beyond a swinging door you’ll discover a well-appointed chef’s kitchen ideal for entertaining. This large space features custom cherry cabinets, quartz counters, glass backsplash, & stainless appliances. There is ample storage, including a large serving/coffee station complete with bar sink. A breakfast dining area with sliding glass door extends this space to the outside. A private 1st floor office with built-in shelves & a large wood mantle with custom beveled mirror completes the ground level. A grand staircase with turned spindles & more plasterwork leads to the 2nd level, where you’ll find 4 bedrooms, the main bath, & 2nd floor laundry.
The 3rd floor features a grand “art salon” built in 1904 by famed furniture maker & designer Charles Rohlfs. Designed as a performance space, this area was created to feature community theater and music performances. Rohlfs’s only known tin work is featured here among the wall fretwork, fireplace mantle, and storied FLW inspired lamps.
The fully fenced backyard features a massive multi-tiered deck, built with a highly rot-resistant exotic Brazilian hardwood called ‘ipe’. A 4 car garage (accessed from Gill Alley) completes this property.
Open house 4/5 11-1. Offers considered starting 4/8 @ noon. Let’s Move!


















































