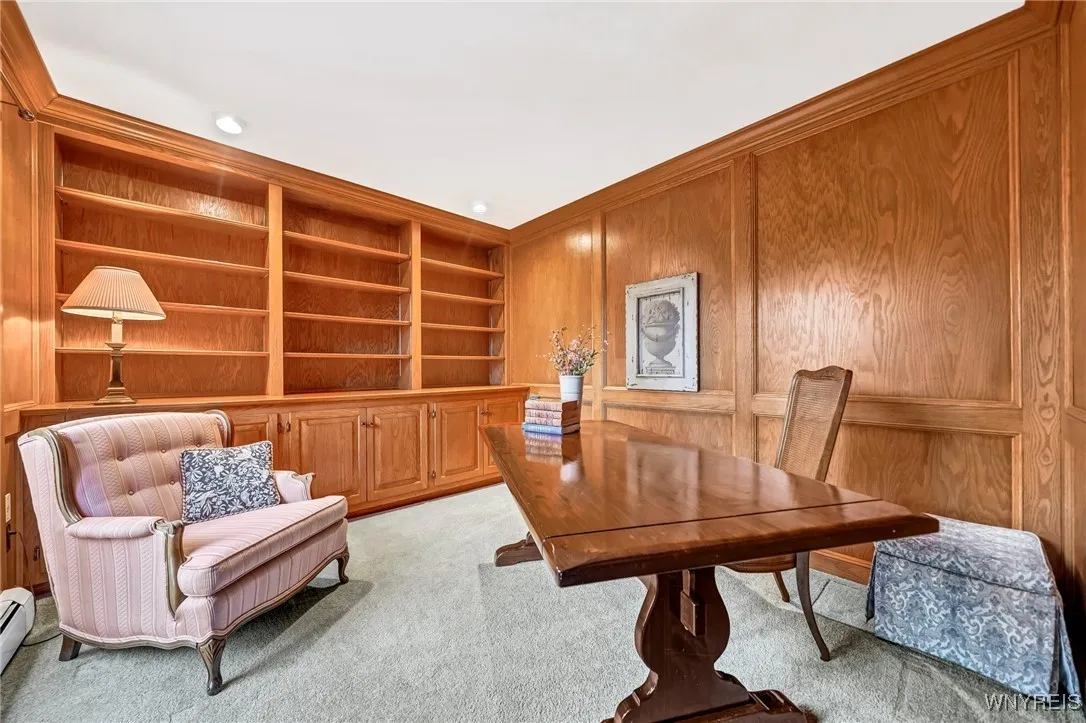Price $1,399,000
5246 Armor Duells Road, Orchard Park, New York 141, Orchard Park, New York 14127
- Bedrooms : 2
- Bathrooms : 3
- Square Footage : 3,154 Sqft
- Visits : 4 in 3 days
Step into an exquisite all-brick, sprawling ranch nestled on 17 serene, partially wooded acres, complete with a tranquil pond & 3-car garage in the coveted Orchard Park. A stunning cathedral-ceiling foyer beckons you through double French doors into the majestic Great Room, where soaring wood-lined ceilings, & a monumental fireplace with built-ins and a raised hearth set the stage for elegant living. The oak bar, with its leaded glass cabinetry, creates the perfect ambiance for hosting unforgettable gatherings. The chef-inspired eat-in kitchen, featuring wood-lined cathedral ceilings, hardwood floors, a Cambria quartz island, and exquisite leaded glass doors, flows seamlessly into the Family Room with an electric fireplace and the formal dining area, both of which open through French doors onto a sprawling composite deck. The outdoor space is an entertainer’s dream, with a pergola, swing, gazebo, fountain, waterfall, and sweeping views of the pond and lush yard. The opulent primary suite boasts a tray ceiling, walk-in closet, and a spa-like glamour bath bathed in natural light from an abundance of windows. The guest suite offers its own walk-in closet and private ensuite bath. A convenient first-floor laundry room includes modern appliances, while the library/den provides a versatile space that could serve as a third bedroom. The lower level is an entertainer’s paradise or ideal in-law suite, featuring a vast finished area with a possible bedroom, a spacious walk-in closet, a full kitchen with stove and refrigerator space, a large dining area, and a cozy living room with a gas-burning stove. This level also provides direct access to the ceramic-tiled entry and third garage. Recently updated with a brand-new on-demand hot water tank (2024) and a full tear-off roof (2024), this home offers comfort and luxury with its central vacuum system and mini split A/C system. The attached 2.5-car garage is outfitted with cabinets, a sink, and is designed for indoor entertainment. Wander the wooded trails, surrounded by nature’s beauty. This is truly a once-in-a-lifetime opportunity! Offers reviewed as they come in & seller reserves the right to set a deadline for offers.


















































