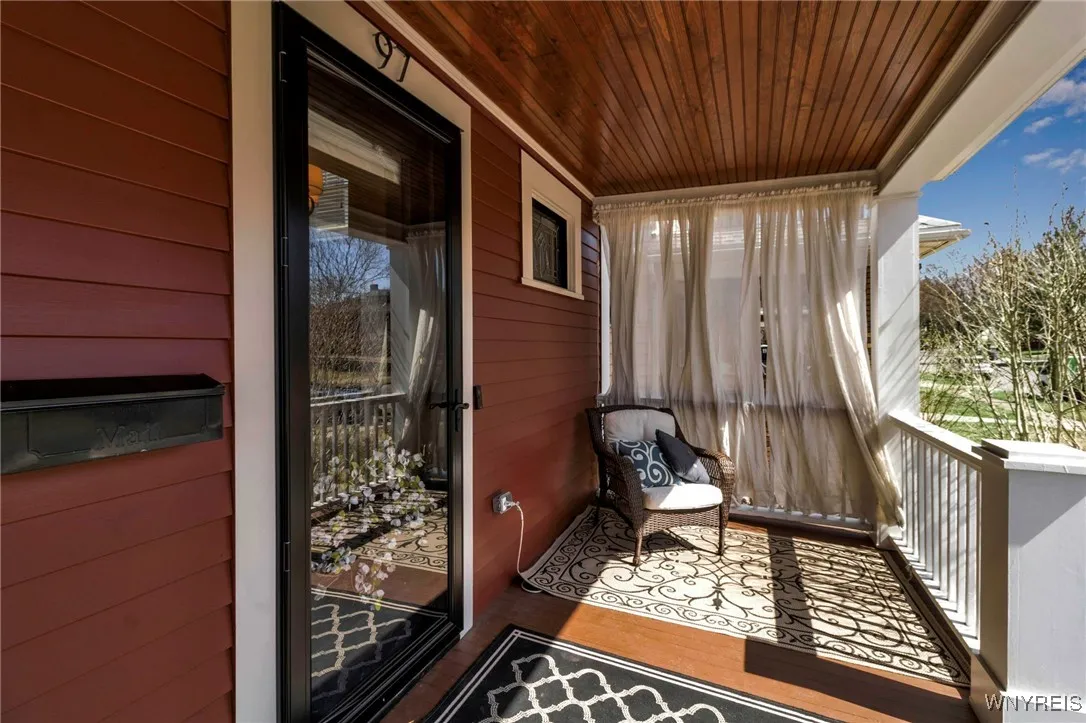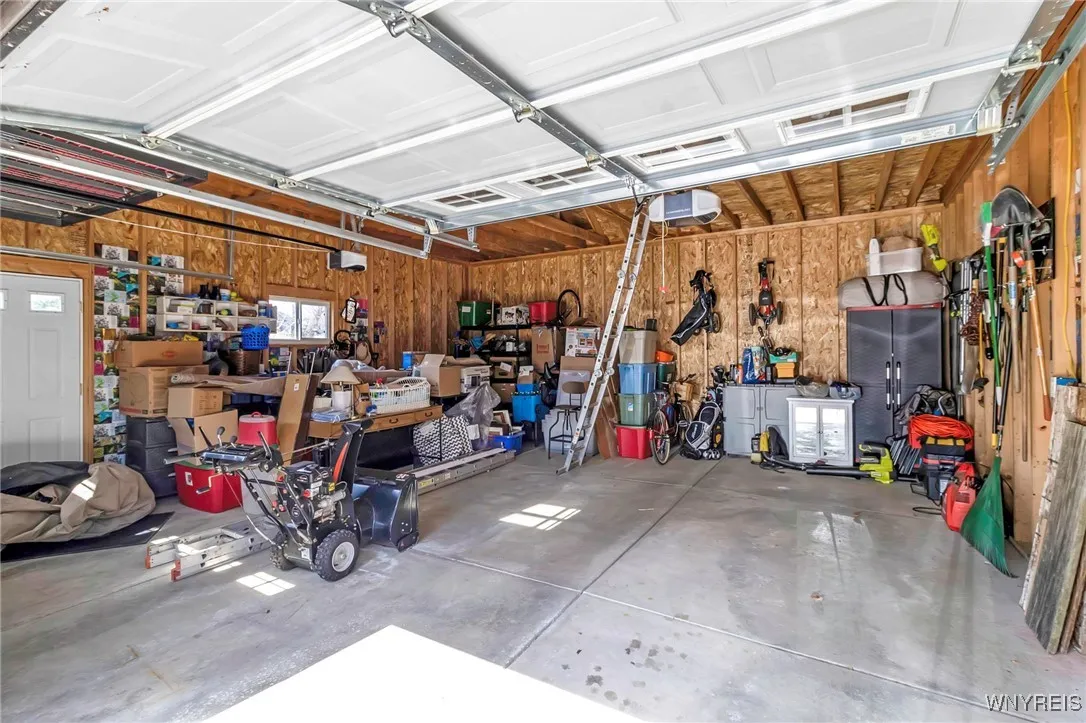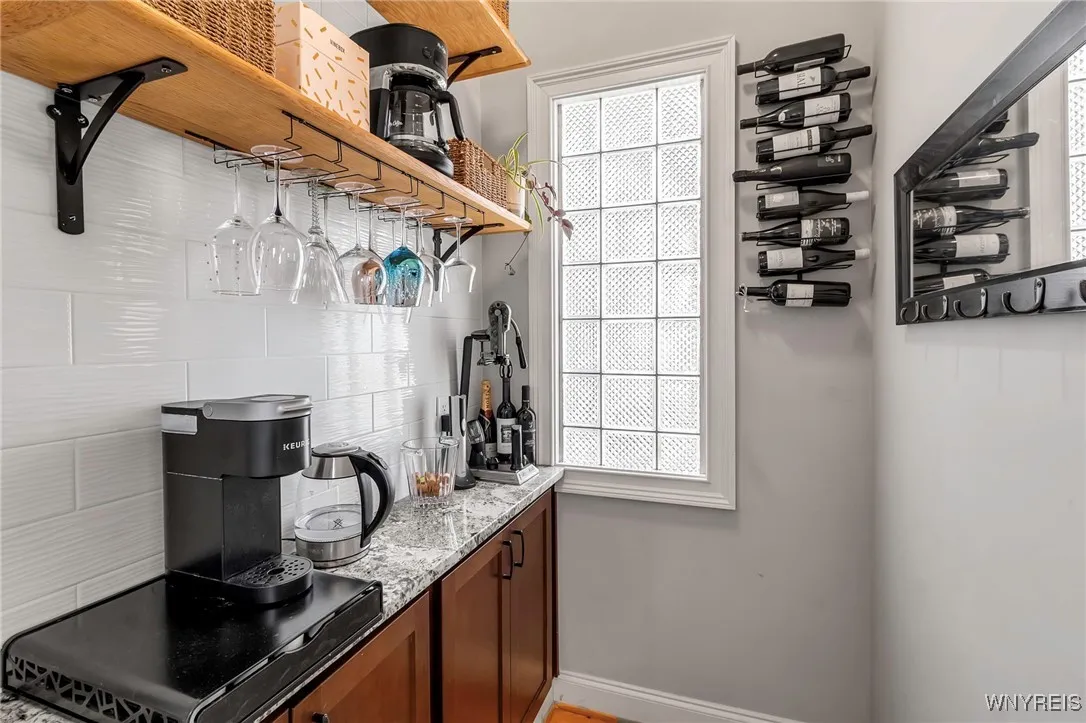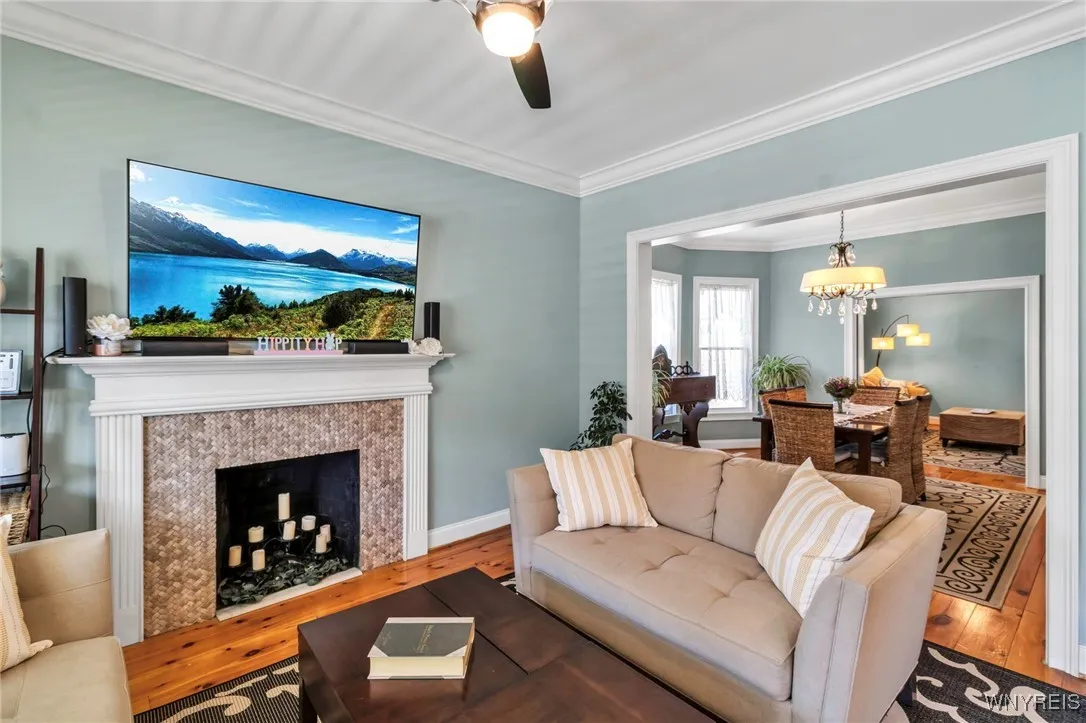Price $624,900
97 Huntington Avenue, Buffalo, New York 14214, Buffalo, New York 14214
- Bedrooms : 4
- Bathrooms : 3
- Square Footage : 3,280 Sqft
- Visits : 9 in 4 days
Welcome to this stunning home in the highly sought-after North Buffalo neighborhood! This home has been completely updated from top to bottom! This exceptional residence boasts a newer gourmet kitchen featuring a spacious center island, elegant “Crazy Horse” granite countertops, a stylish ceramic tile backsplash, and warm natural pine floors. Complete with newer stainless steel appliances less than 3 years. Stove, hood, refrigerator and dishwasher. A convenient butler’s pantry offers additional storage. The inviting living room is enhanced by a charming wood-burning fireplace, while the formal dining room and cozy family/bonus room adds character and functionality to the space. You will also find a completely renovated full bathroom on the first floor. Two beautiful hardwood staircases leading to the second floor.
On the second floor, you’ll find four generously-sized bedrooms, two full bathrooms, and a convenient second-floor laundry room. The primary suite has a full bath attached with a door out to your upper porch.
The third floor offers an incredible bonus room with vaulted ceilings. Can be used for additional living/entertainment space, office or workout room.
This home has been meticulously updated with a newer roof, windows, plumbing, electrical, HVAC system, hot water tank, freshly painted exterior. The 2.5 car garage with loft was built new is 2017. All ensuring modern comfort and peace of mind. Nothing to do but move in and enjoy! Don’t miss the chance to see this beautiful home in person! Offers due 4/7 @ 3pm.


















































