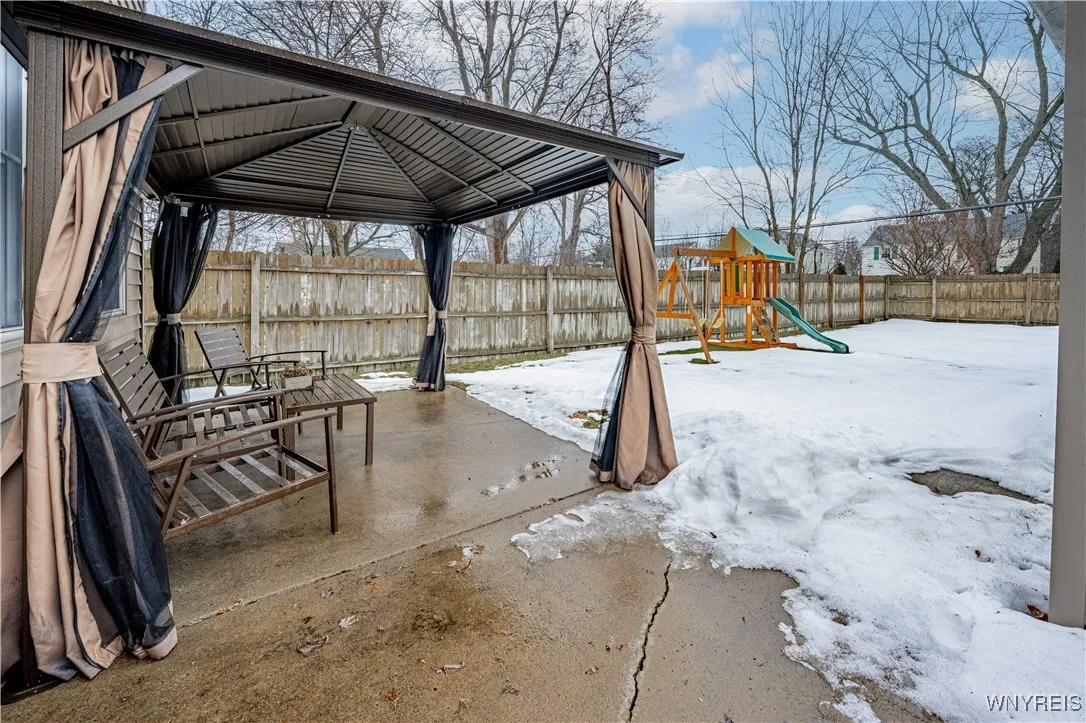Price $324,900
263 Stevenson Boulevard, Amherst, New York 14226, Amherst, New York 14226
- Bedrooms : 4
- Bathrooms : 2
- Square Footage : 1,990 Sqft
- Visits : 8 in 5 days
Welcome home to this well maintained, center entrance colonial located in the Amherst School District. This home offers beautiful curb appeal with pristine landscaping. On the first level you will find a generous sized living room with a large picture window. The kitchen has an open concept that overlooks the family room with a separate dining area. Kitchen appliances are included in the sale. There is a half bathroom next to a large bonus room on the first floor. Bonus room is currently being used as a children’s playroom, but could also easily be used as a formal dining room. This home includes generous storage space throughout and hardwood flooring under most of the carpeting.. The second floor has four bedrooms (three large, one average sized to be used either as a bedroom or an office). Large master suite boasts its own private, full bathroom with custom tile and a large walk-in closet for all your storage needs. The long concrete driveway allows for plenty of off-street parking and leads to a clean, two and a half car garage and the large, private park-like backyard. The backyard is fully fenced with double gates and includes a concrete patio with new metal roofed gazebo, new children’s playset and storage shed. This well maintained, maintenance free home features vinyl windows, all new modern light fixtures throughout, central air-conditioning, a three year old hot water tank, freshly cleaned air ducts 2024, vinyl siding, and new roof 2023.This home is move-in ready and a must see.
































