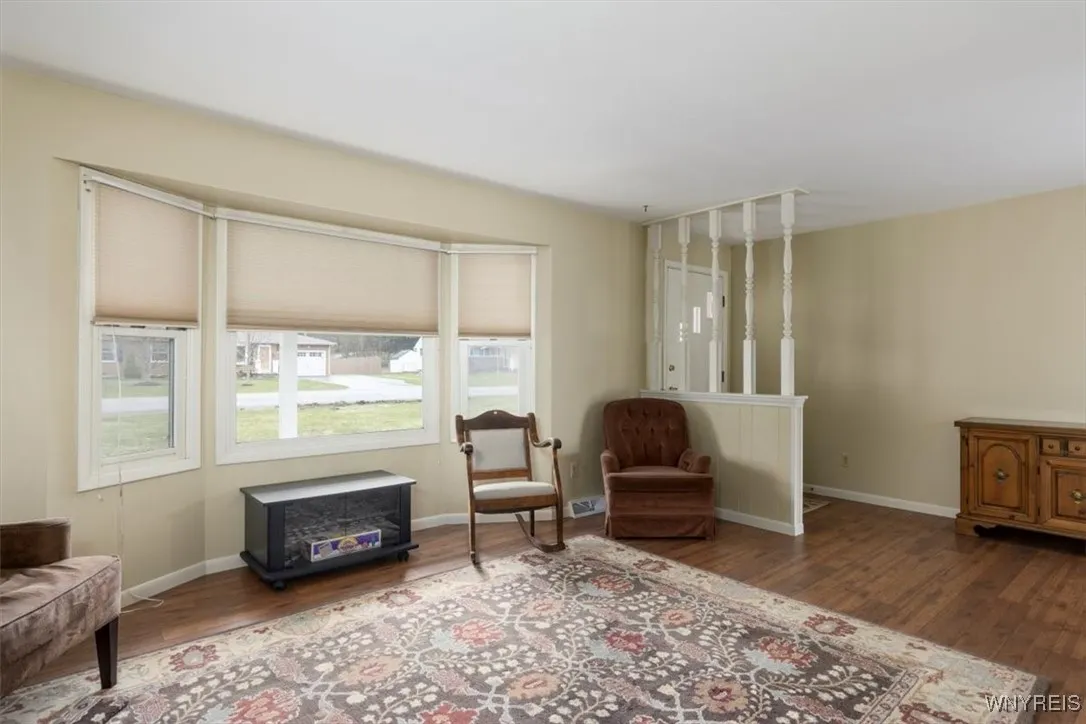Price $289,900
181 Maple Drive, Orchard Park, New York 14127, Orchard Park, New York 14127
- Bedrooms : 3
- Bathrooms : 1
- Square Footage : 1,215 Sqft
- Visits : 9 in 6 days
Welcome to this charming, maintenance-free ranch in the desirable Orchard Park area! Boasting durable vinyl siding and a newer roof (installed within the last 10-15 years), this home offers both peace of mind and low-maintenance living. The concrete driveway leads to a one-car attached garage equipped with an electric opener for added convenience. Inside, you’ll find three spacious bedrooms and 1.5 updated baths, including a beautifully remodeled full bath with ceramic tile floors and a tiled tub surround. The kitchen features a ceramic tile floor and quality cabinetry, while the rest of the home showcases easy-to-maintain laminate flooring. The partially finished basement is perfect for extra living space and includes a newer sump pump, washer/dryer hookups, and a cedar closet for added storage. In 2024, the home was updated with a new furnace and hot water tank. The home also has central a/c ensuring comfort year-round. Outside, enjoy a lovely yard with a 10-year-old deck and pergola—ideal for relaxing or entertaining. Stainless appliances included as well: refrigerator, stove, dishwasher, and microwave. Showings begin immediately. Negotiations begin 4/7/25 at 12pm.

















