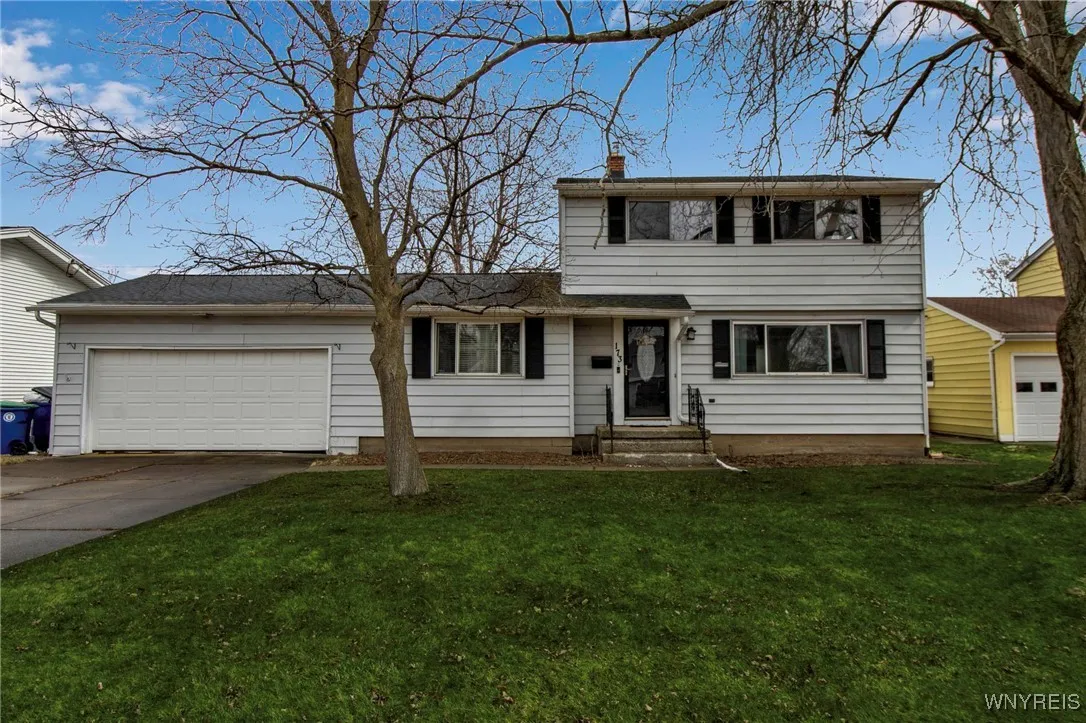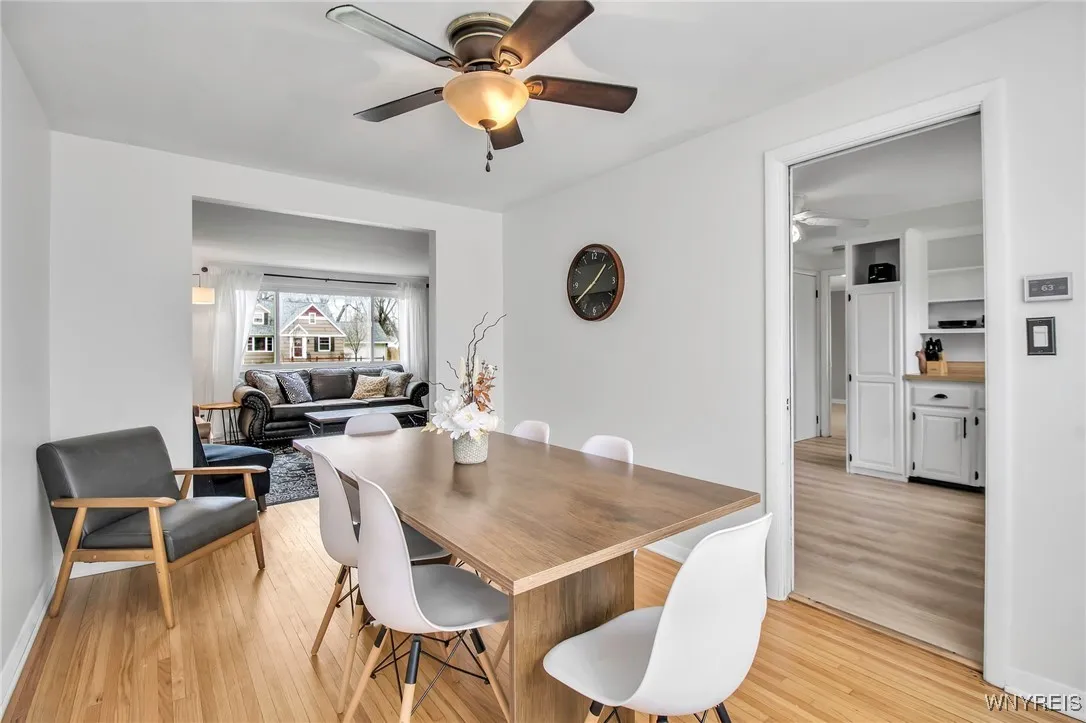Price $364,900
173 Cindy Drive, Amherst, New York 14221, Amherst, New York 14221
- Bedrooms : 3
- Bathrooms : 1
- Square Footage : 1,560 Sqft
- Visits : 4 in 7 days
Charming colonial home nestled in a quiet, desirable neighborhood, offering a perfect blend of comfort and convenience one mile to UB North and shopping centers. This well-maintained home features 3 spacious bedrooms, all freshly painted, and 1.5 bathrooms. The inviting living room and formal dining room combo showcases natural refinished hardwood floors, perfect for both casual living and entertaining. A versatile bonus room on the first floor can be used as a second living room, rec room, or even a fourth bedroom, with a private entrance through the garage. The eat-in kitchen boasts freshly painted cabinets, new hardware, and a brand-new stainless steel dishwasher, and gas stove. Additional living space is found in the finished room in the basement. Numerous updates include a Honeywell home smart thermostat, outlets / circuit breaker, new furnace, air conditioning, sump pump, and hot water tank (all installed in July 2022), Roof is approximately 8 years old. Don’t miss your chance to own this beautifully updated home in a peaceful setting! Showings begin immediately or stop by the open houses this weekend Saturday 3/29 1:00pm – 3:00pm, or Sunday 3/30 11:00am – 1:00pm. Negotiations begin April 4th at noon.






































