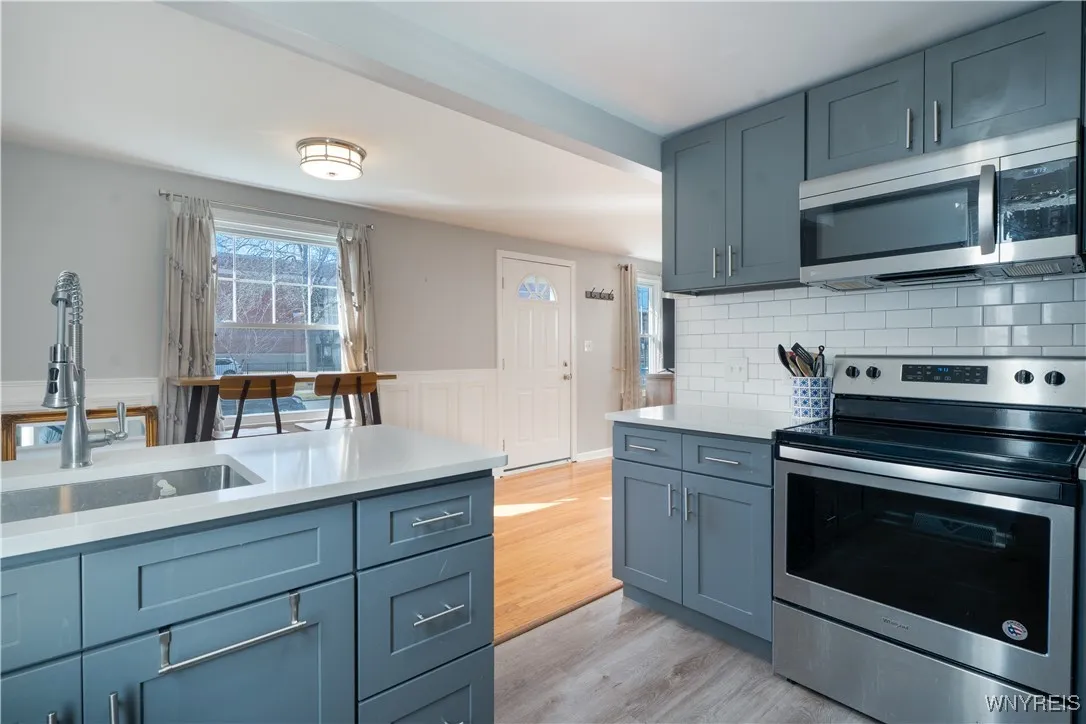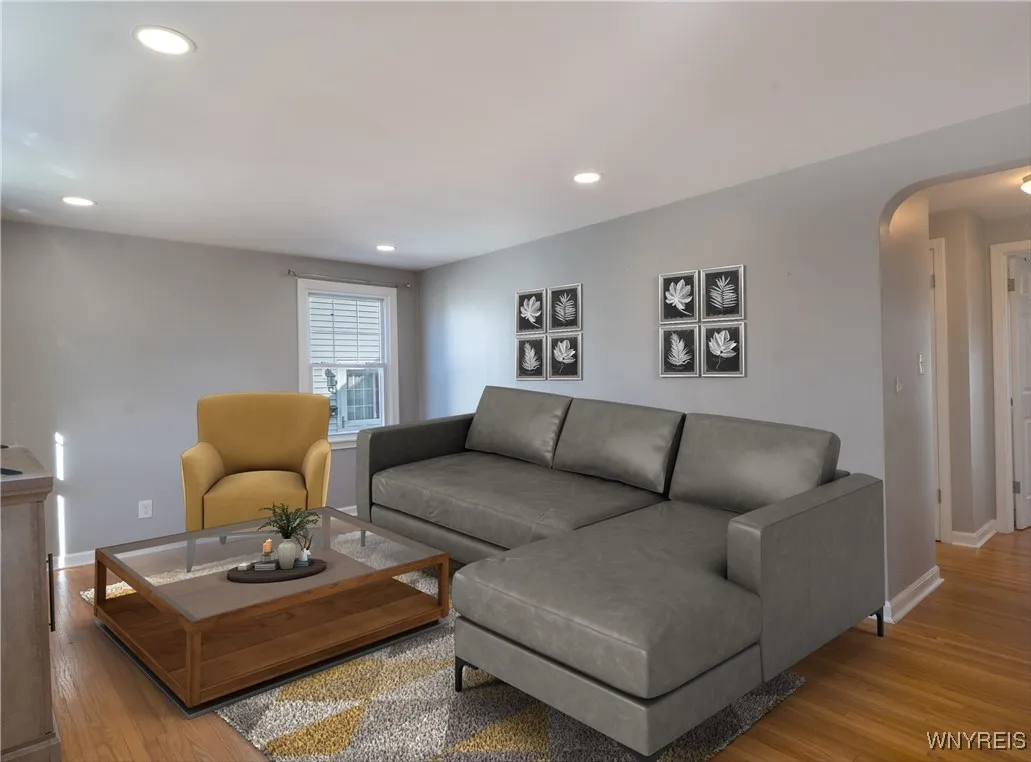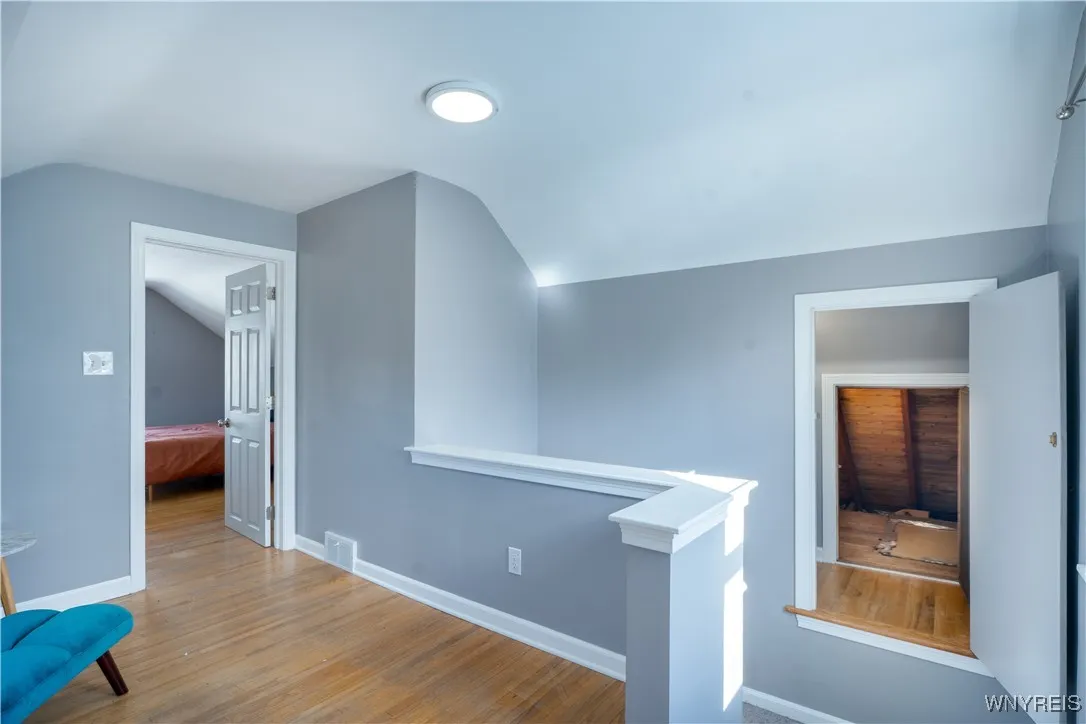Price $277,000
260 Thorncliff Road, Tonawanda-town, New York 1422, Tonawanda-town, New York 14223
- Bedrooms : 3
- Bathrooms : 1
- Square Footage : 1,305 Sqft
- Visits : 8 in 7 days
$277,000
Features
Heating System :
Gas, Forced Air
Cooling System :
Central Air
Basement :
Full, Sump Pump, Partially Finished
Appliances :
Dryer, Electric Range, Microwave, Refrigerator, Washer, Electric Oven, Gas Water Heater
Architectural Style :
Cape Cod
Parking Features :
Garage, Detached
Pool Expense : $0
Roof :
Asphalt
Sewer :
Connected
Address Map
State :
NY
County :
Erie
City :
Tonawanda-town
Zipcode :
14223
Street : 260 Thorncliff Road, Tonawanda-town, New York 1422
Floor Number : 0
Longitude : W79° 8' 13.5''
Latitude : N42° 59' 0.3''
MLS Addon
Office Name : MJ Peterson Real Estate Inc.
Association Fee : $0
Bathrooms Total : 2
Building Area : 1,305 Sqft
CableTv Expense : $0
Construction Materials :
Vinyl Siding
DOM : 9
Electric :
Circuit Breakers
Electric Expense : $0
Elementary School : Herbert Hoover Elementary
Exterior Features :
Concrete Driveway
Flooring :
Hardwood, Tile, Varies, Vinyl
Garage Spaces : 1
HighSchool : Kenmore West Senior High
Interior Features :
Living/dining Room, Ceiling Fan(s)
Internet Address Display : 1
Internet Listing Display : 1
SyndicateTo : Realtor.com
Listing Terms : Cash,Conventional,FHA,VA Loan
Lot Features :
Rectangular, Residential Lot
LotSize Dimensions : 43X120
Maintenance Expense : $0
MiddleOrJunior School : Herbert Hoover Middle
Parcel Number : 146489-066-240-0004-026-000
Special Listing Conditions :
Standard
Stories Total : 1
Utilities :
Cable Available, Sewer Connected, Water Connected, High Speed Internet Available
AttributionContact : 716-861-7515
Property Description
Nothing to do but move in. Updated from top to bottom including kitchen, bathroom, sump pump, roof, AC unit, furnace & more. The spacious and bright Living Room has added recess lights and flows into the Dining Room. Kitchen includes new cabinets, quartz counters and classic white subway tile back splash.
Two good sized Bedrooms and the remodeled full bath complete the first floor. Upstairs offers a Bonus Room/Office area before the large Primary Bedroom. Additional living space and half bath added in the basement. Outside has a 1 car detached garage and a deep yard. Appliances are included in the sale.
Offers reviewed as they come in.
Basic Details
Property Type : Residential
Listing Type : For Sale
Listing ID : B1594346
Price : $277,000
Bedrooms : 3
Rooms : 8
Bathrooms : 1
Half Bathrooms : 1
Square Footage : 1,305 Sqft
Year Built : 1950
Lot Area : 5,160 Sqft
Status : Active
Property Sub Type : Single Family Residence



















