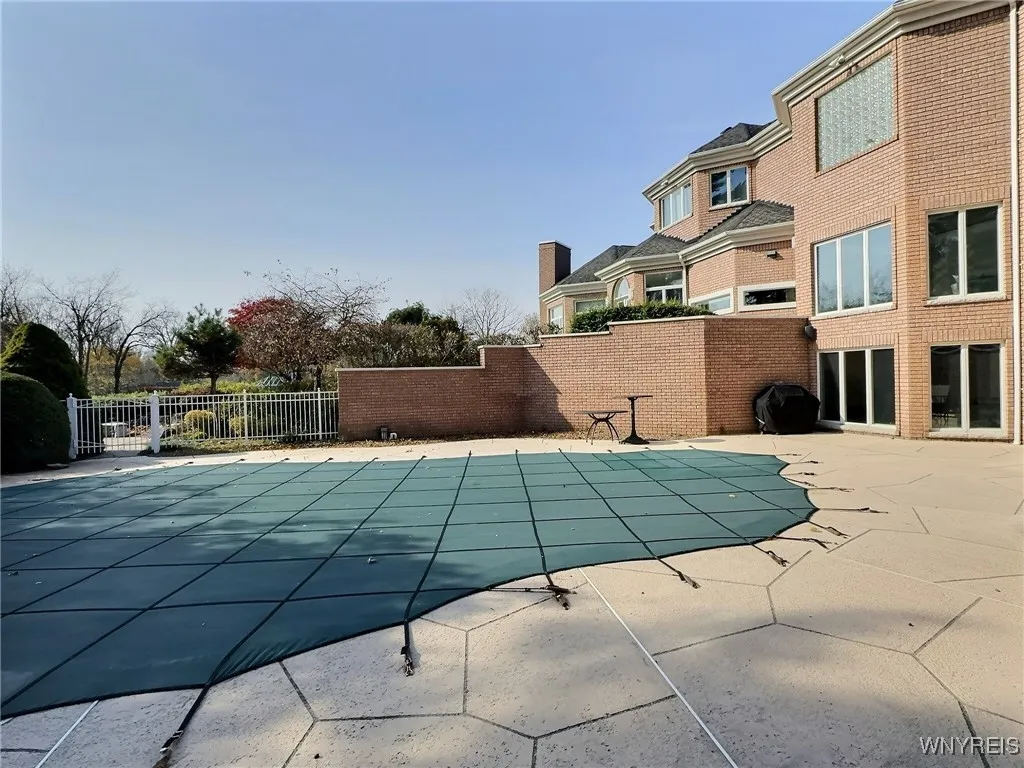Price $1,999,999
9665 Rocky Point, Clarence, New York 14031, Clarence, New York 14031
- Bedrooms : 5
- Bathrooms : 5
- Square Footage : 8,067 Sqft
- Visits : 7 in 10 days
Magnificent, all brick, 8000+ sqft estate, over looking Spaulding Lake, with views that will steal your breath away. Enjoy the privacy of a 1.3 acre cul de sac setting w/ in ground heated, gunite pool, & 4 car garage. This incredible, all white contemporary was custom built by “Henry Jurek” w/ 12 ft soaring coffered ceilings, w/ special effect lighting, & elegant open flr plan. Some of the special features: 2 staircases, 2 fireplaces, Elite Design spectacular kitchen & baths, 36ft 2nd flr gym, finished, walk-out lower level, 5 full & 1 1/2 baths, primary 36 ft bedroom w/ his & her closets, heated bath floors and steam shower. See attached list of extras and survey. Lister to accompany confidential showings & proof of funds required. Square Footage was measured by a professional Appraiser


















































