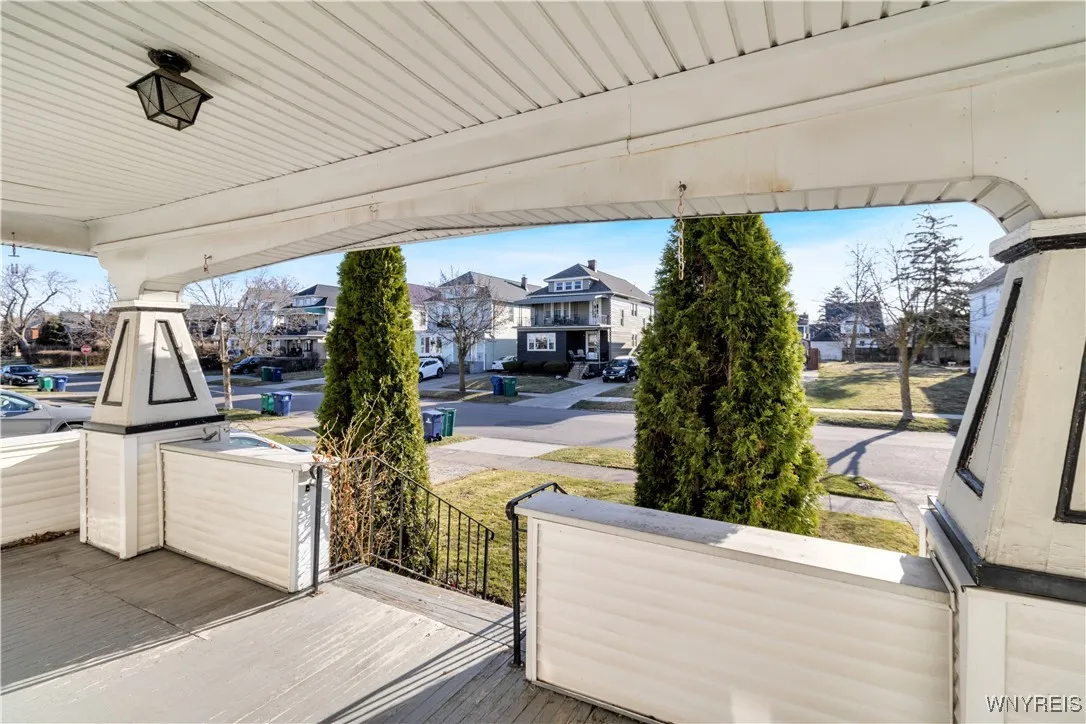Price $284,900
224 Norwalk Avenue, Buffalo, New York 14216, Buffalo, New York 14216
- Bedrooms : 4
- Bathrooms : 2
- Square Footage : 1,822 Sqft
- Visits : 10 in 8 days
Steeped in 1916 craftsmanship, this North Buffalo home retains its original character w/well-preserved woodwork, hardwood flooring and classic architectural details. A flexible first-floor bedroom—complete w/full bath, laundry and private rear entrance—offers possibilities for an in-law setup, home office or guest space. The kitchen provides plenty of storage w/oak cabinetry, tile backsplash, a floor-to-ceiling pantry and included appliances. The dining and living rooms maintain their period charm, featuring a swing door from the kitchen, built-in bookcases w/square columns flanking the transition between the two areas and brick fireplace w/wood mantel and mirror. A hexagon tile entryway leads to the front door and porch, while original wood trim, doors and beveled doorknobs remain throughout. Upstairs, all three bedrooms offer more closet space than typically found in homes of this era, complemented by a built-in linen closet and second full bath. Hardwood flooring continues throughout, accented by 8-inch moldings, and one room features an original window w/lead-overlay design, adding a unique and charming touch to the space. Modern updates include newer Lennox furnace w/humidifier, newer Lennox AC unit, updated hot water tank and 100amp electrical service. The property also offers a concrete driveway to a two-car garage w/automatic opener and the back steps have been updated w/durable composite decking. Just steps from North Buffalo’s vibrant shops and restaurants, this home is full of potential and ready for its next chapter! Showings begin 3/29 @ 9am. Offers due 4/3 @ 9am.













































