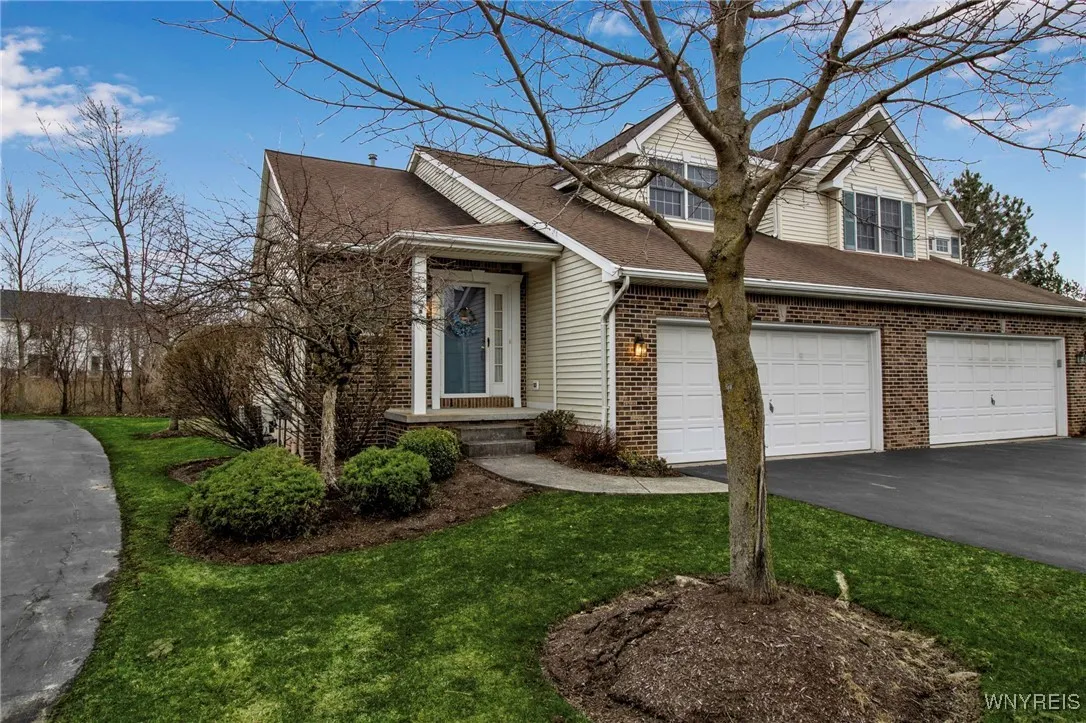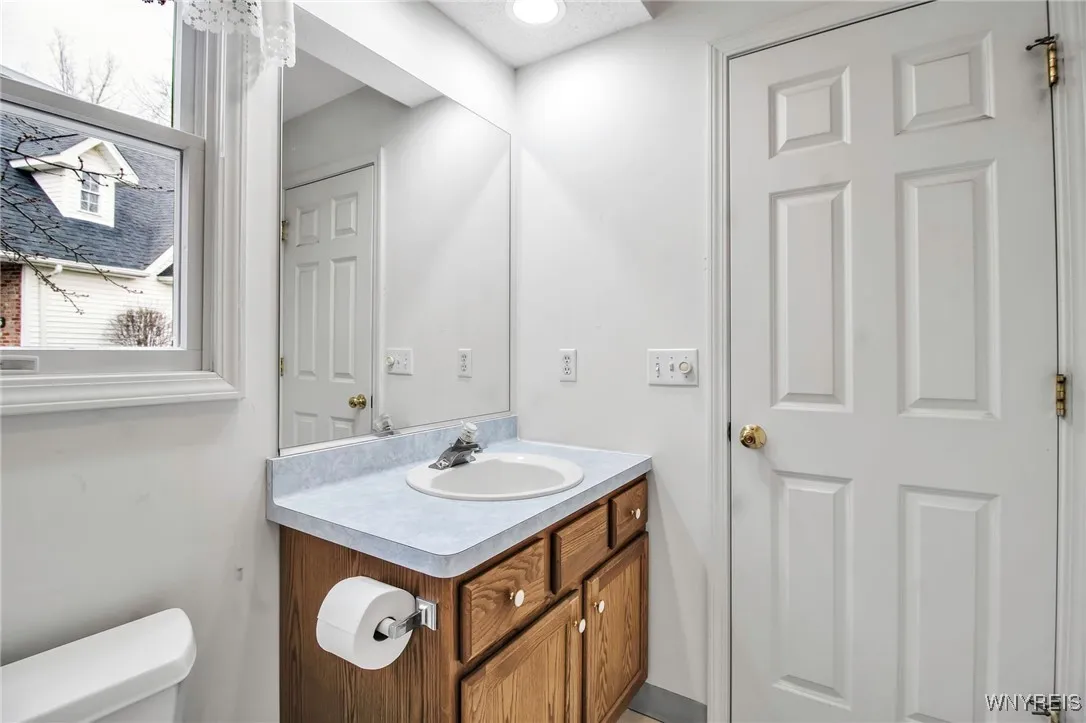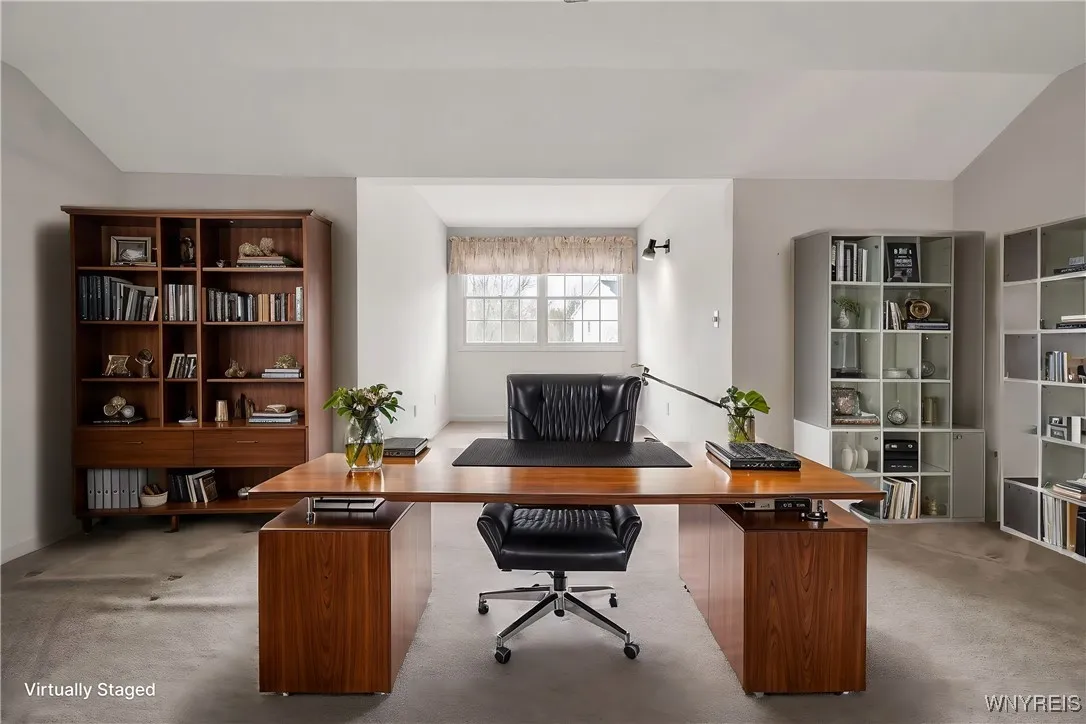Price $329,900
119 Berwick Lane, Amherst, New York 14051, Amherst, New York 14051
- Bedrooms : 2
- Bathrooms : 1
- Square Footage : 1,598 Sqft
- Visits : 9 in 8 days
Welcome home to this fantastic townhome in the heart of East Amherst! Proximate to shopping and restaurants, yet tucked away into a quite private neighborhood. Spacious, bright, and airy end unit offers 1598 sq. ft. of living space located in the Williamsville School District. Interior boasts a welcoming front entry foyer, large great room with gas fireplace, and vaulted ceiling with skylights. Spacious kitchen presents a pass-through to the dining room/great room, recessed lighting, pantry, and plenty of wood cabinets. First floor primary bedroom features large walk-in closet and full ensuite bath. On the first floor, find an additional good-sized bedroom, half bathroom, laundry room, and additional closets. Second floor has a large open loft overlooking the great room. Additionally featured; attached two car garage and large full basement with water-powered backup sump pump. Exterior includes a large deck overlooking the private backyard. Showings begin immediately. Open house Saturday (3/29) 11 am – 1 pm, additional open house Sunday (3/30) 1 pm – 3 pm. Any offers are due Wednesday (4/2) by 11:00 am.







































