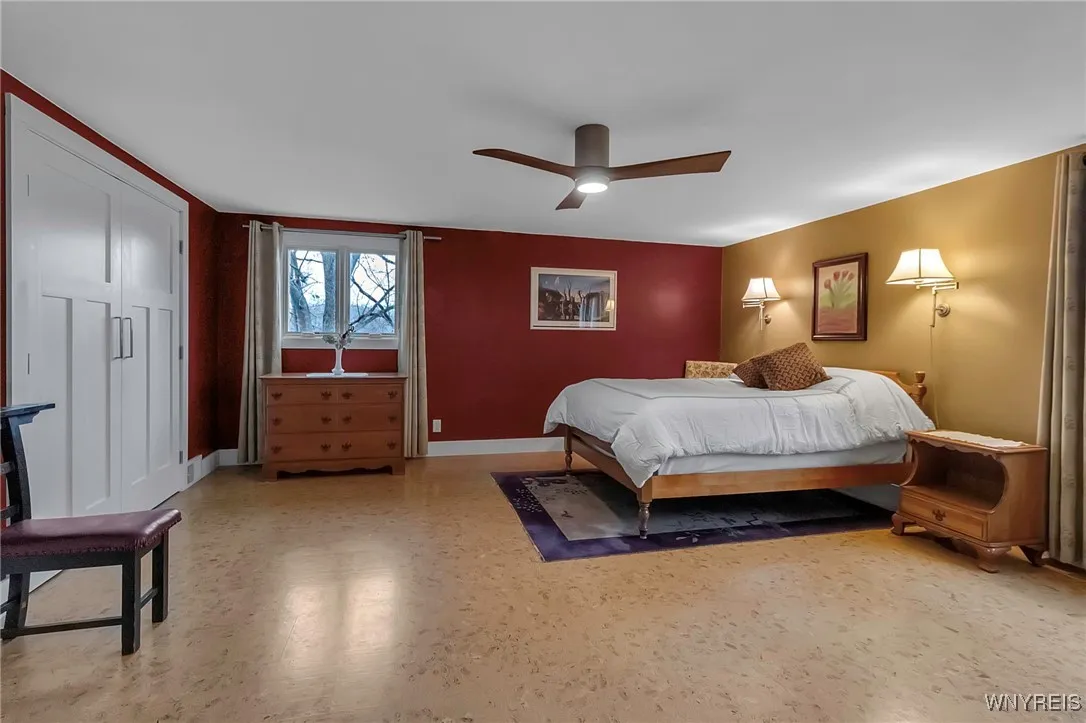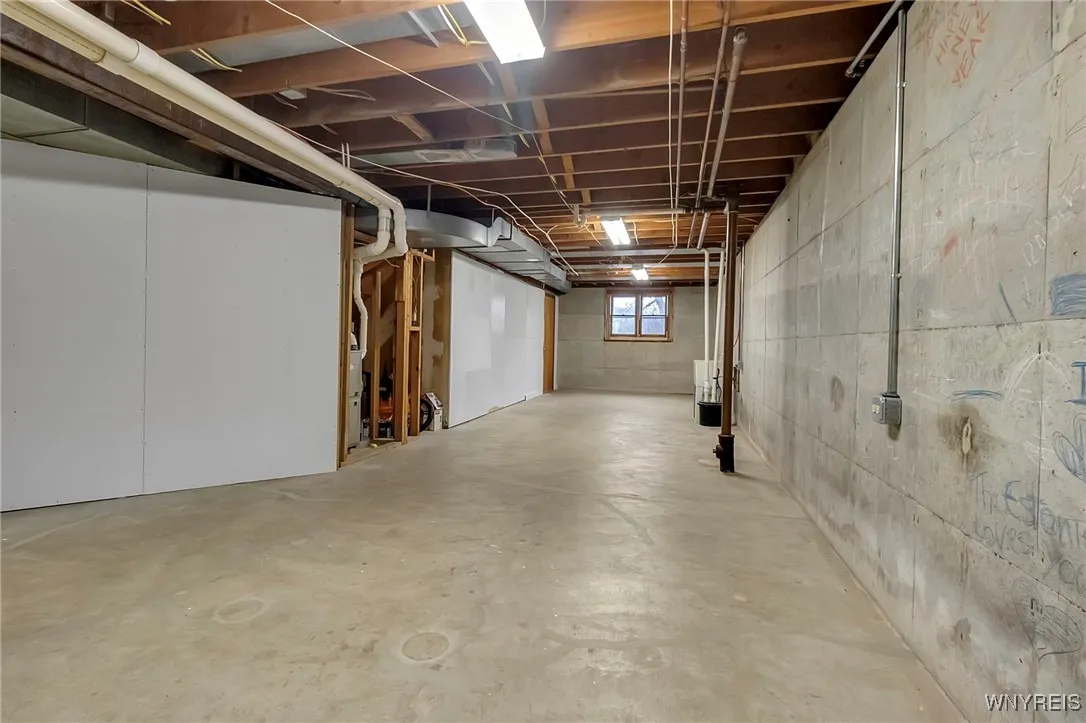Price $399,900
80 Sunset Lane, Orchard Park, New York 14127, Orchard Park, New York 14127
- Bedrooms : 4
- Bathrooms : 2
- Square Footage : 2,156 Sqft
- Visits : 11 in 8 days
Welcome to this charming 4 bedroom- 2 full bathroom home located in the highly sought after Village of Orchard Park. Nestled with views atop Sunset Ln, this prime location offers convenient access to local shops and restaurants. This home has been meticulously maintained, and the pride of long-term ownership is evident throughout. While it’s easier to list what has not been updated, the numerous upgrades include custom Candlelight Cabinetry with pullout drawers and granite countertops, recessed lighting throughout, new LeafGuard system on the gutters, updated closet doors (solid wood) and a refreshed bathroom. Enjoy the peace of mind with a new deck and patio, shed, exterior and interior paint, first floor laundry, and mission style trim/decor. Added features like ceiling fans, new refrigerator, dishwasher, and rare 3/4 inch cork flooring elevate the space. Speaking of elevate, who would like to have their own elevator? That is right, this house offers an elevator from the garage/basement level to the first floor of the house and has been inspected annually since installed in 2006. The elevator makes this house handicap accessible if desired or simply use the elevator to help you move in or bring your groceries right up close to your kitchen. This home also boasts modern technology with a wifi LED garage door opener, and wifi enabled Lennox furnace with central air, on demand hot water tank, updated electrical, and commercial grade EPDM rubber roof. The spacious eat-in kitchen provides abundant cabinet space and seamlessly connects to an adjoining morning room/office. Step outside and enjoy sitting on the patio and/or deck overlooking a great green space in the yard. Offers will be reviewed Wednesday April 2nd at 2pm.















































