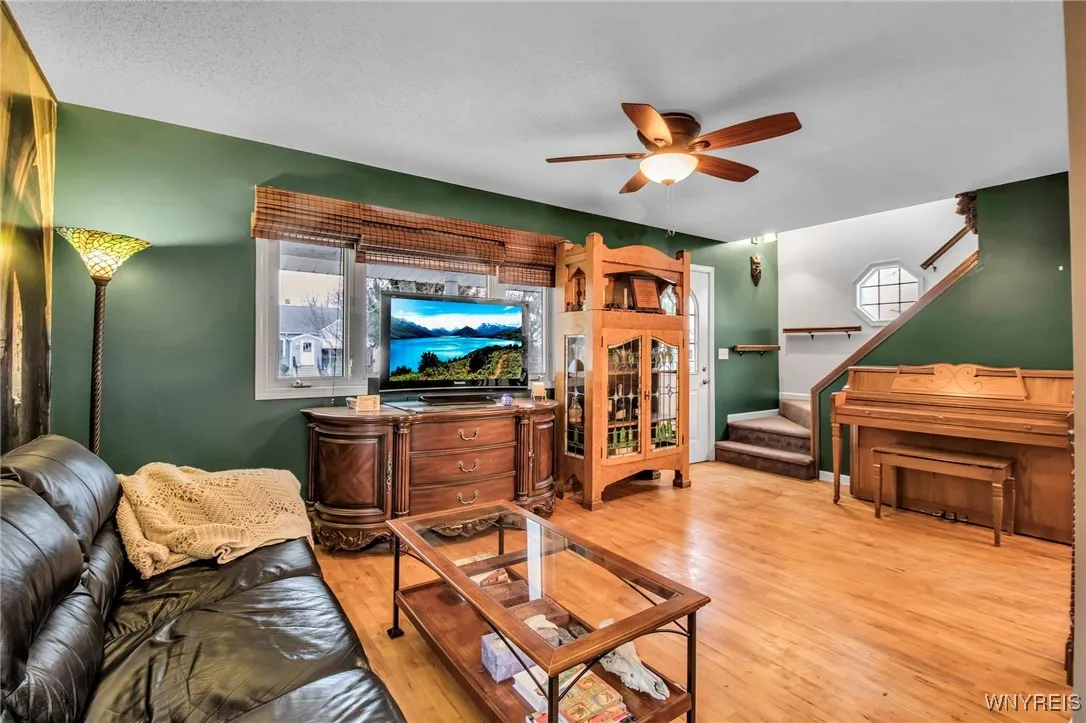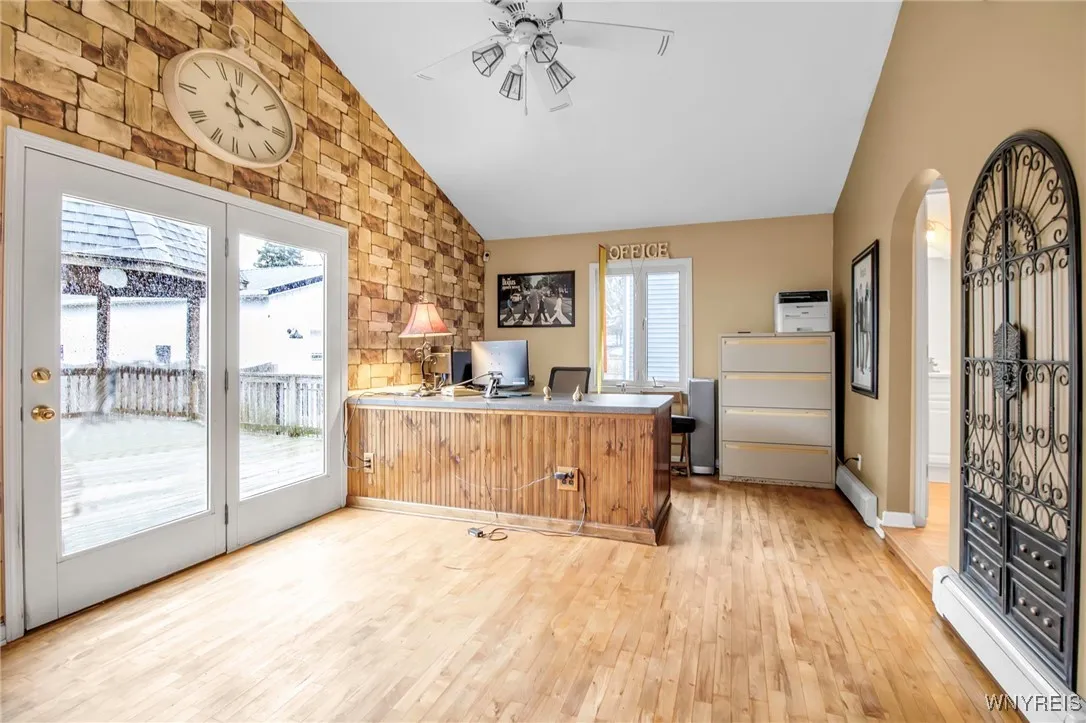Price $274,900
115 Richfield Road, Amherst, New York 14221, Amherst, New York 14221
- Bedrooms : 3
- Bathrooms : 1
- Square Footage : 1,559 Sqft
- Visits : 8 in 10 days
Welcome to 115 Richfield Road, Williamsville, NY 14221! Enjoy a Williamsville Home in the
Williamsville School District Without the Village Tax! Come, see and make this well-kept 3 bedroom 1.5 bath Colonial 2-Story Style house your next home! Features include a family room
upon entry from the front of the house, which leads into an eat-in kitchen, which continues into
the Living Room with vaulted ceilings overlooking a park-like fenced backyard setting.
Amenities include 1st floor laundry, ½ bath first floor, 3 spacious 2nd floor bedrooms, an
oversized 1.5 garage that fits 2 cars because of its depth, full basement, hardwood floors
throughout the 1st floor, access to the rear yard from the patio doors leading out to a gazebo style
deck area. Improvements include 2020 tear off roof by Besroi Roofing with transferrable warranty, kitchen, bathrooms, windows, doors, siding, Dunkirk Boiler, electrical panel box and hot water tank. Leading You
Home to Your Next Home! Offers due Tuesday, April 1, 2025.



































