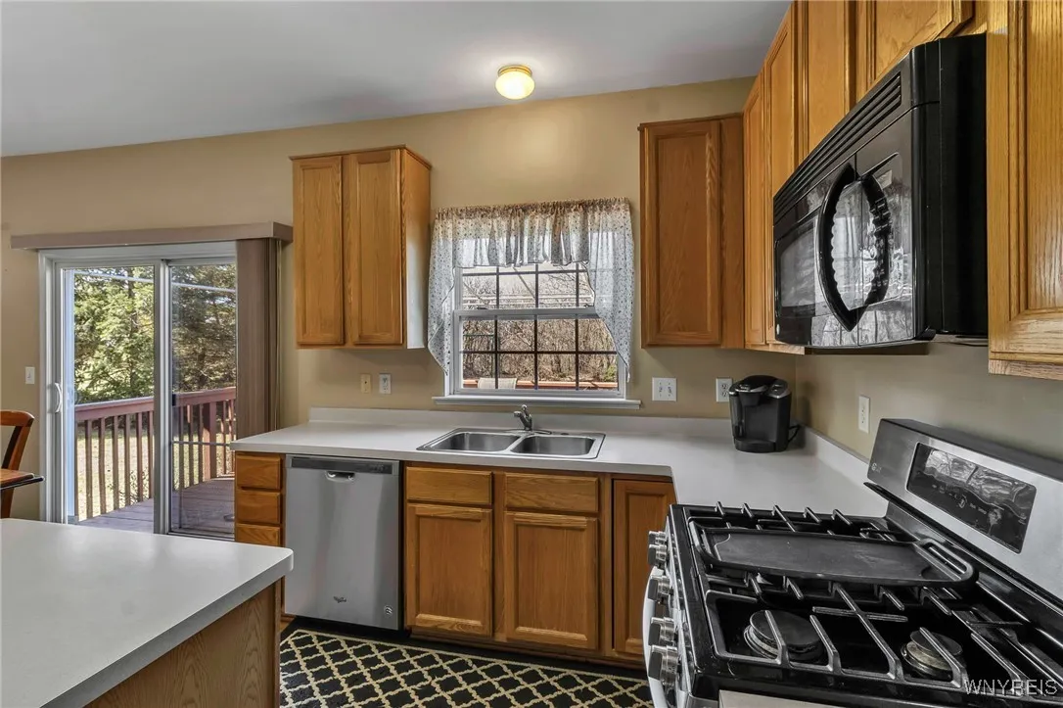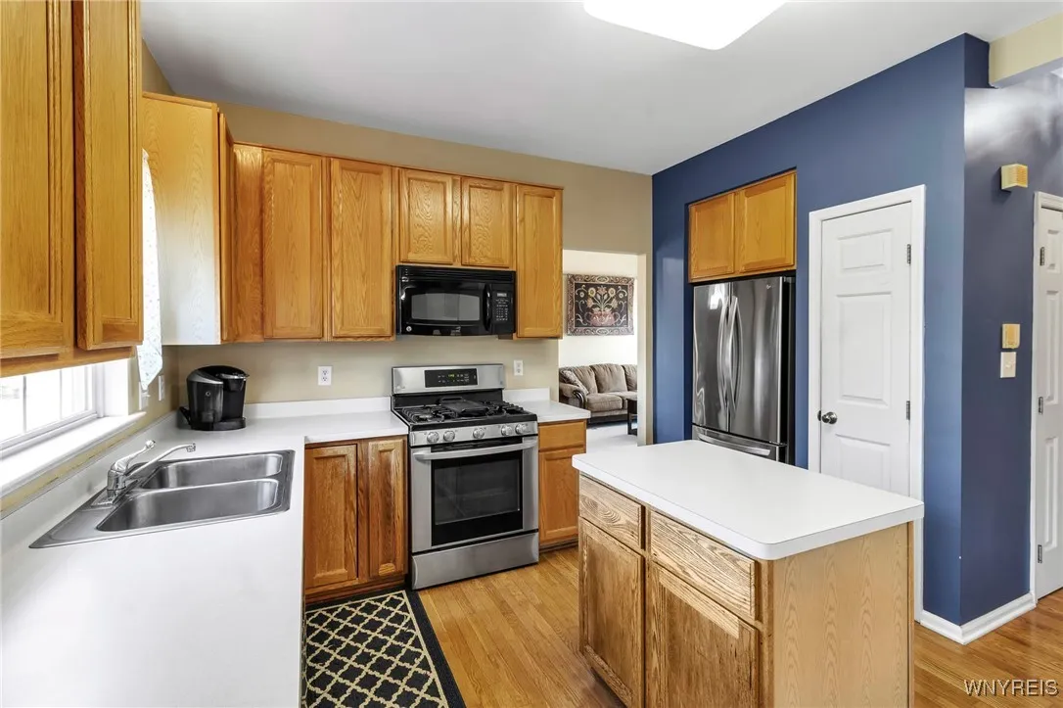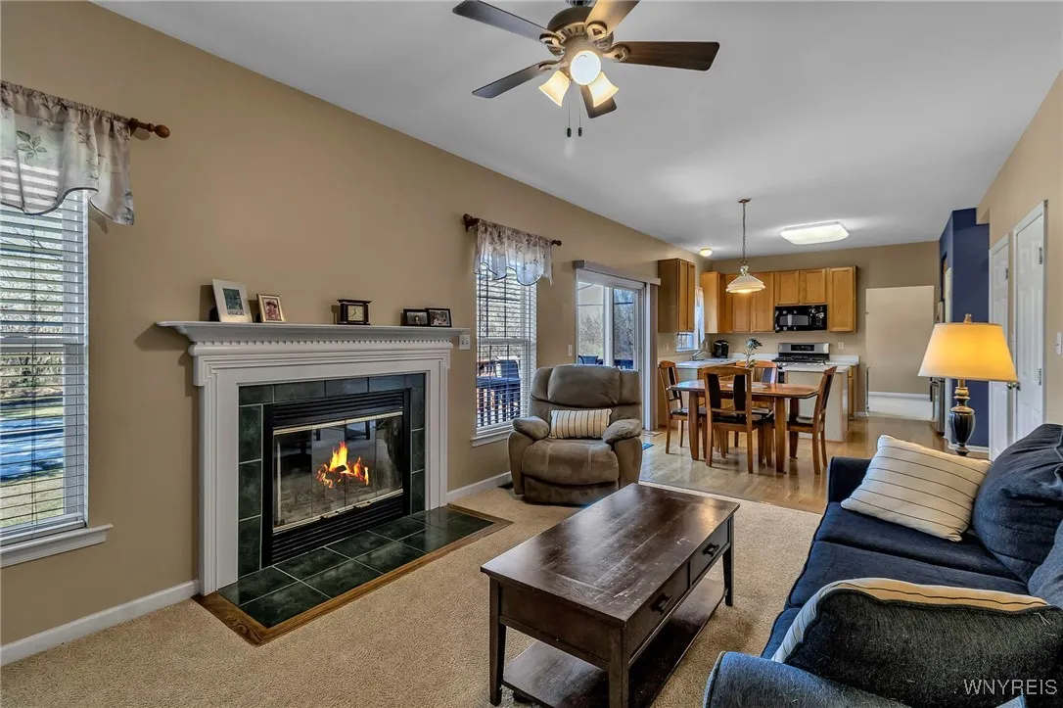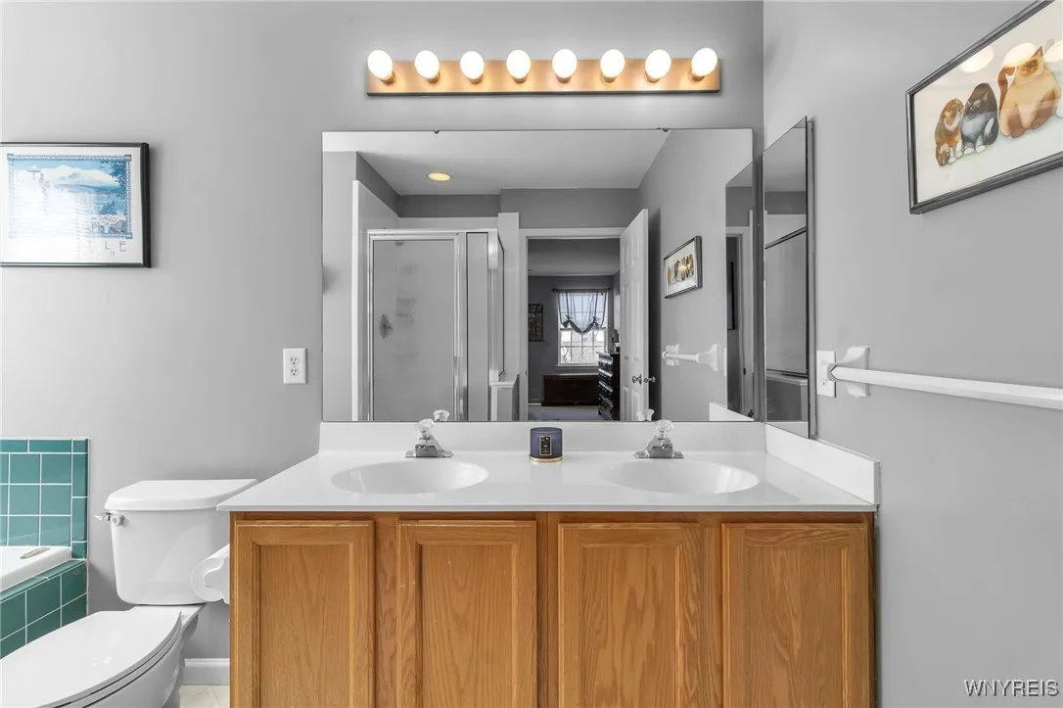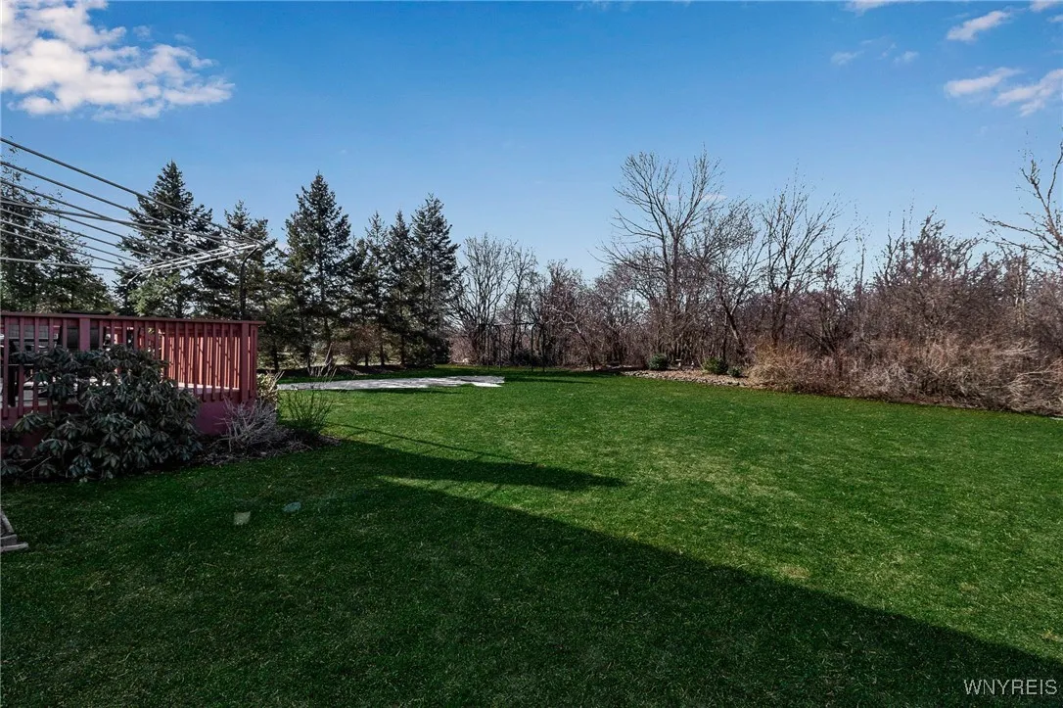Price $355,900
3474 Heatherwood Drive, Hamburg, New York 14075, Hamburg, New York 14075
- Bedrooms : 3
- Bathrooms : 2
- Square Footage : 1,680 Sqft
- Visits : 10 in 10 days
Situated in a welcoming neighborhood with sidewalks and streetlights, this well-maintained home offers a spacious and inviting layout. The open-concept kitchen and family room, complemented by 9-foot ceilings, create an airy and open atmosphere, perfect for everyday living. The kitchen features hardwood flooring, a pantry, an island, and a sliding door that leads to a deck with a Kohler awning, overlooking the wooded grounds. The swingset is included. A cozy wood-burning fireplace adds warmth to the family room, while a cathedral ceiling highlights the living and dining areas.
Upstairs, you will find the spacious primary suite, which includes a walk-in closet and an ensuite with a walk-in shower, a double sink vanity, and a jacuzzi tub. Recent updates include a tear-off roof (2016). Updated 50-gallon hot water tank & AC. Refinished hardwoods and a Kohler awning (2018). Custom Chase Cover for Chimney ’23. Dishwasher and air duct cleaning (2024). Unpack and start enjoying your new home. Showings will begin on 3/26, with offers due on 4/2 at 2 p.m.









