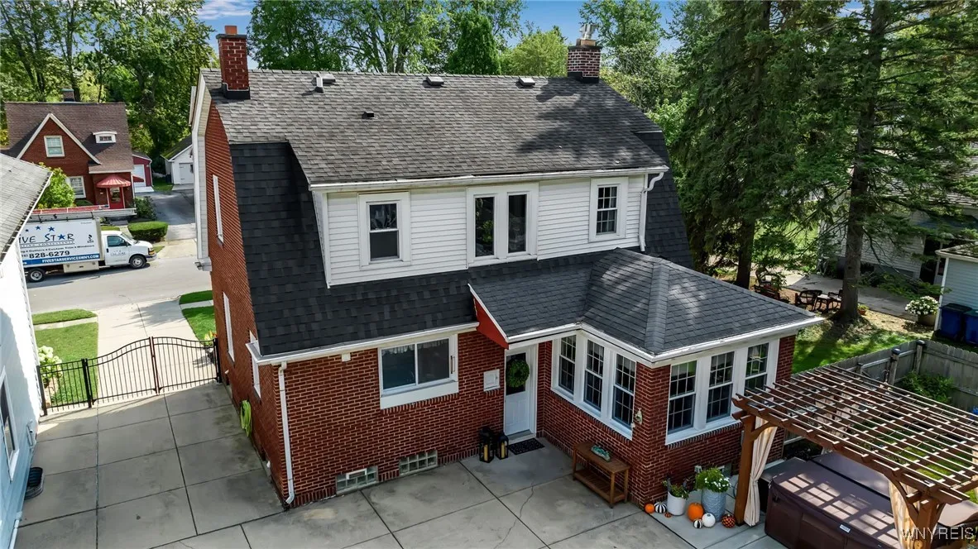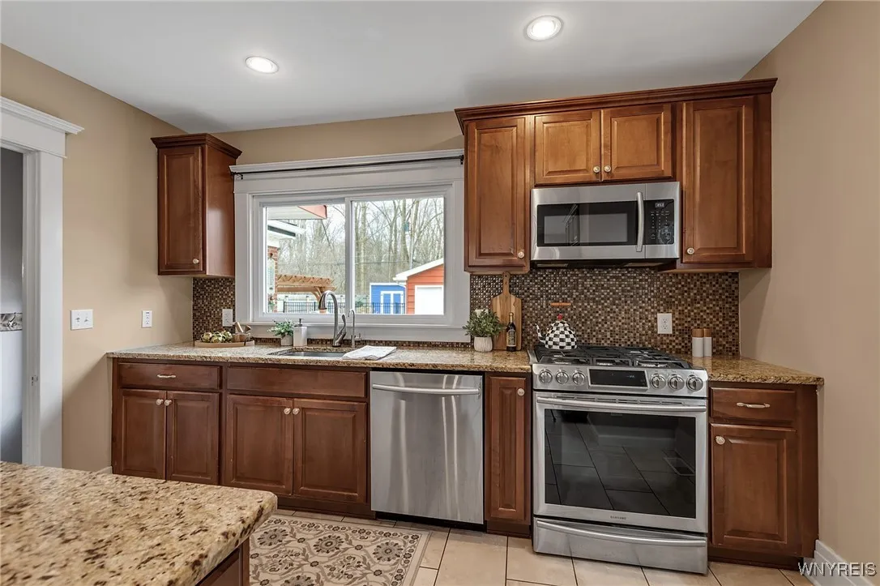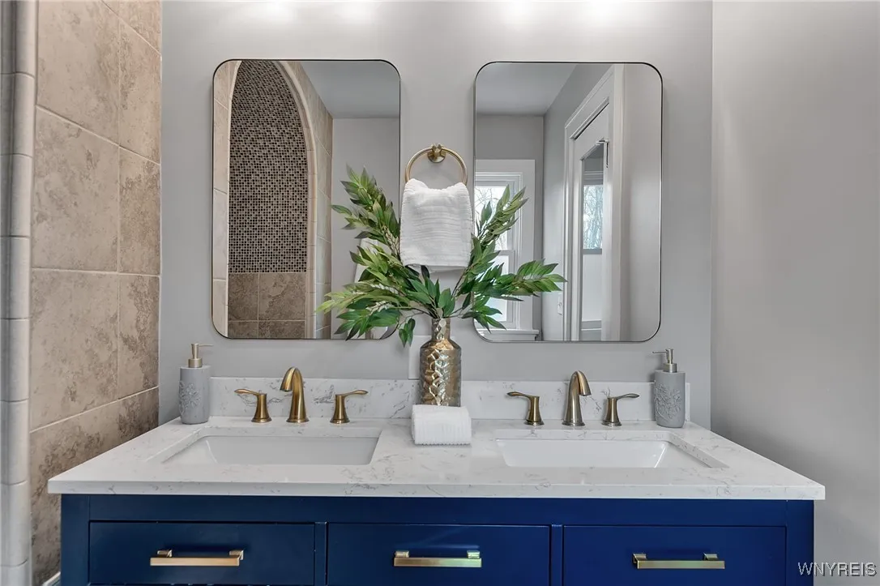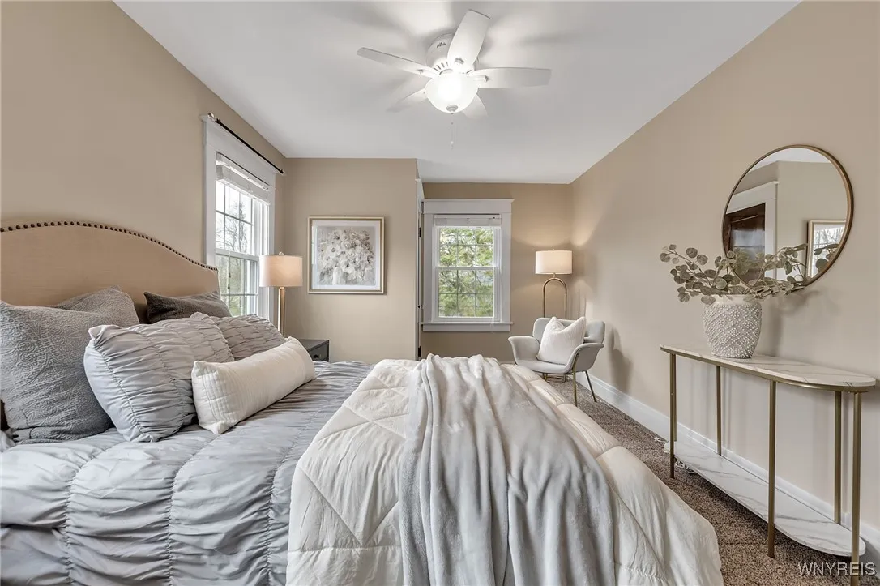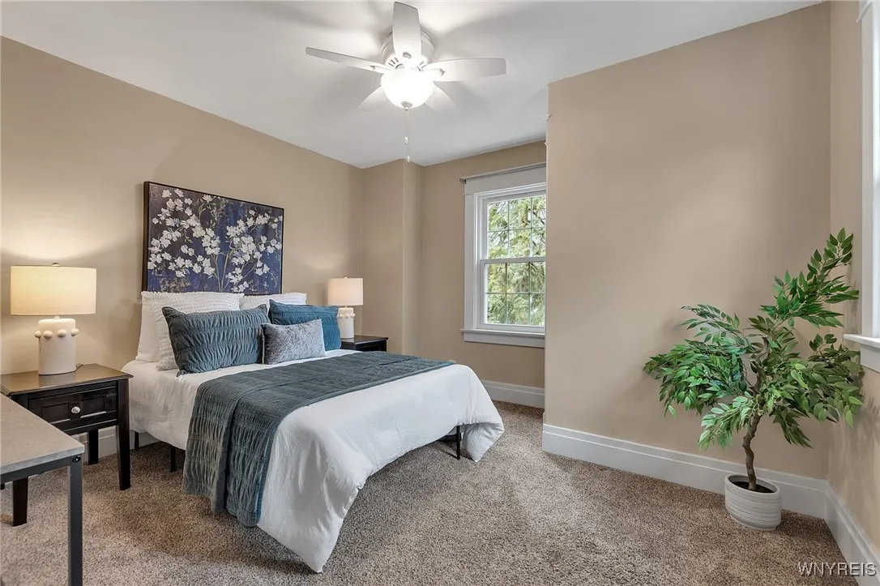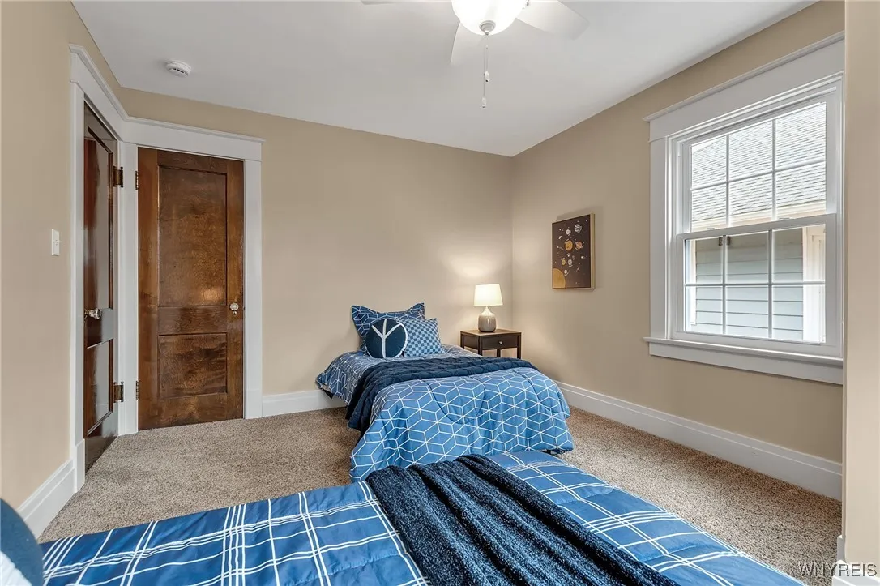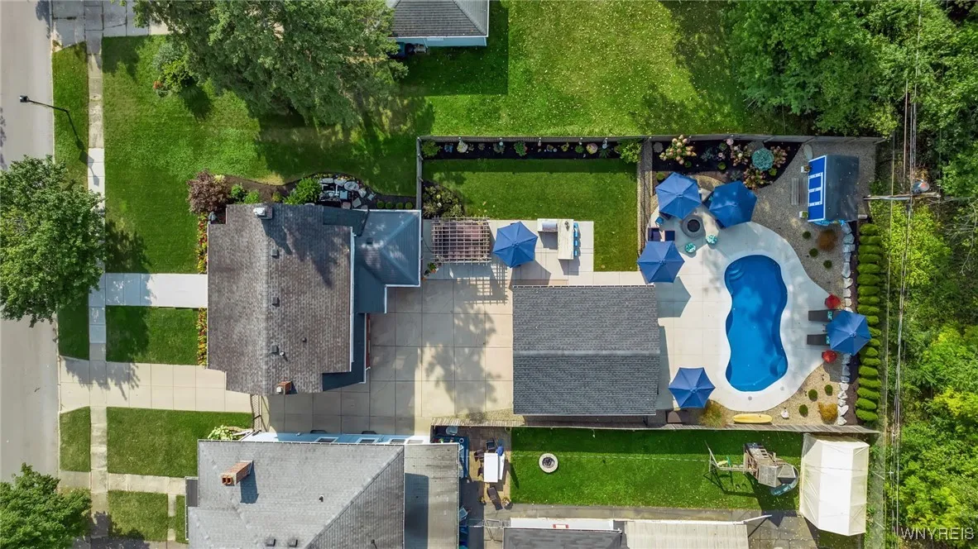Price $425,000
497 Washington Highway, Amherst, New York 14226, Amherst, New York 14226
- Bedrooms : 3
- Bathrooms : 2
- Square Footage : 1,620 Sqft
- Visits : 7 in 10 days
Welcome to this exceptional home, nestled in the heart of Snyder, within the highly sought-after Smallwood School District. This beautifully designed 3-bedroom, 2-full-bathroom residence offers an ideal blend of elegance, comfort, and modern convenience, making it the perfect place to call home.
Upon entering, you are greeted by a spacious and light-filled floor plan that seamlessly integrates living, dining, and kitchen areas, all featuring high-end finishes and meticulous attention to detail.
Upstairs, you’ll find three generously sized bedrooms, each offering ample closet space and abundant natural light. The primary bedroom offers a peaceful retreat with a spacious layout and plenty of closet space. The two additional bedrooms are equally well-sized, perfect for family, guests, or a home office. These bedrooms share a well-appointed full bathroom, which is elegantly designed with modern fixtures and finishes.
But it’s not just the main level that shines—step downstairs to discover the finished basement, a versatile space that can be tailored to suit your lifestyle. Whether you’re looking for a cozy media room, a playroom, a home gym, or an additional entertainment area, this space provides endless possibilities to create exactly what you need.
The backyard that truly sets this home apart. Step outside to your own private oasis, designed for both relaxation and entertainment. The expansive space features a stunning outdoor kitchen, fully equipped, perfect for preparing meals and hosting summer gatherings. The sparkling pool invites you to cool off on warm days, while the luxurious hot tub provides the perfect spot to unwind and relax. Whether you’re enjoying a quiet evening under the stars or entertaining friends and family, this backyard is truly an entertainer’s dream. This is a rare opportunity to own a truly remarkable property with an unparalleled outdoor living experience. Schedule your private showing today and discover all that this extraordinary home has to offer! Open Houses will be scheduled Wednesday 3/26/25 from 5pm-7pm & Saturday 3/29/25 from 11am-1pm. Offers will be reviewed April 1st @5pm.



