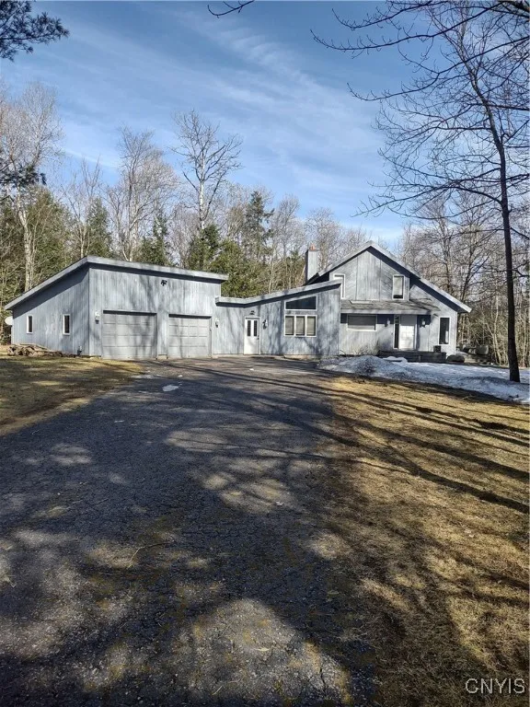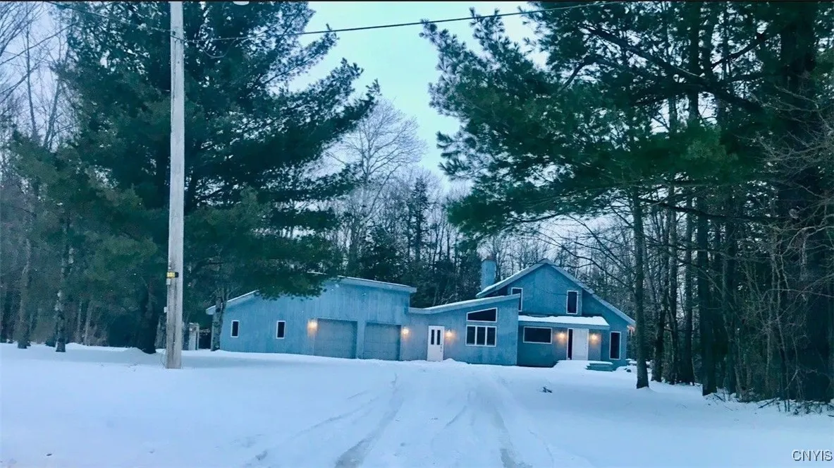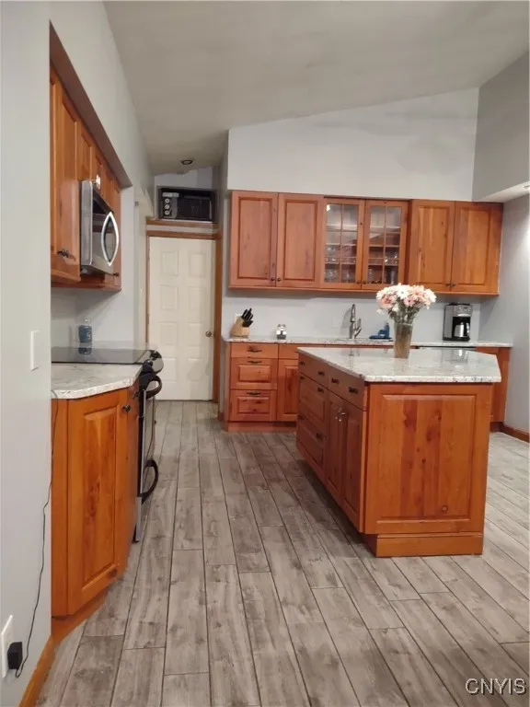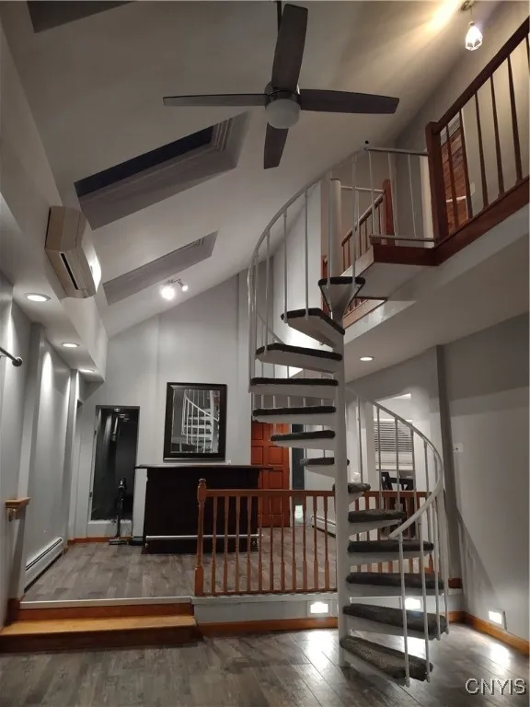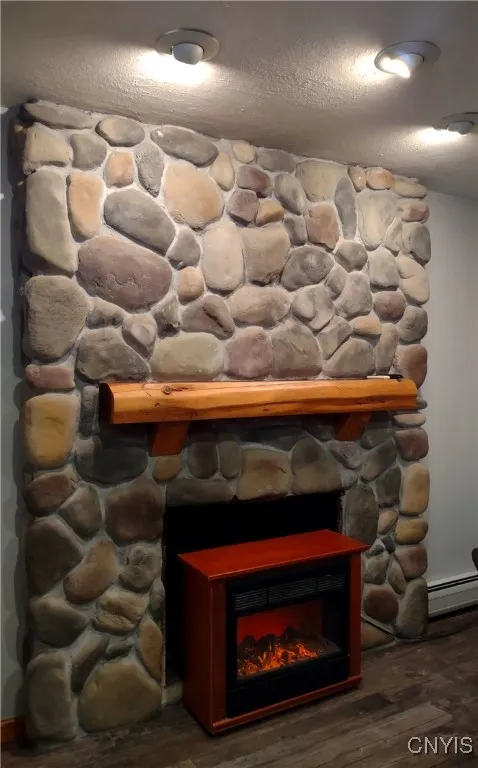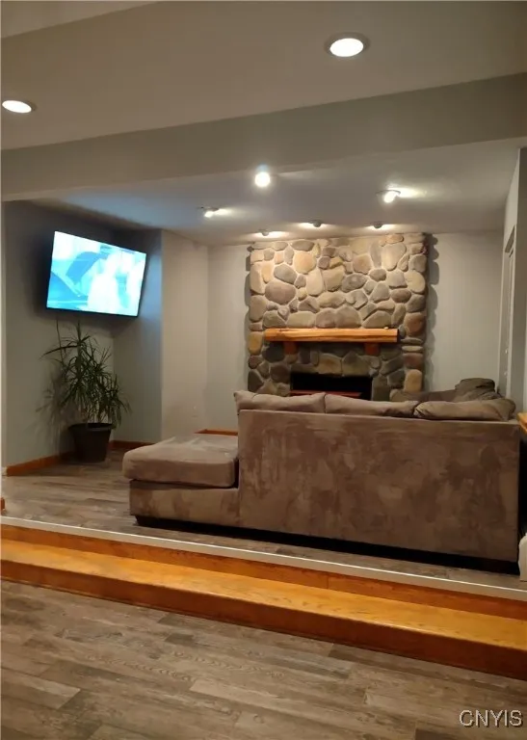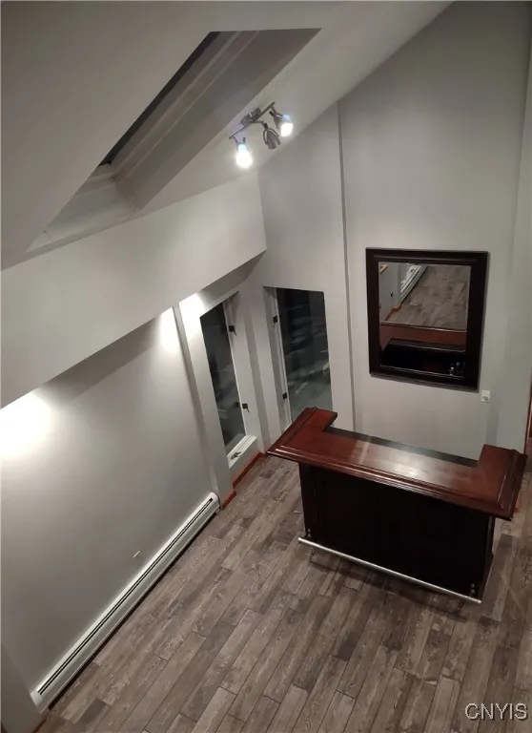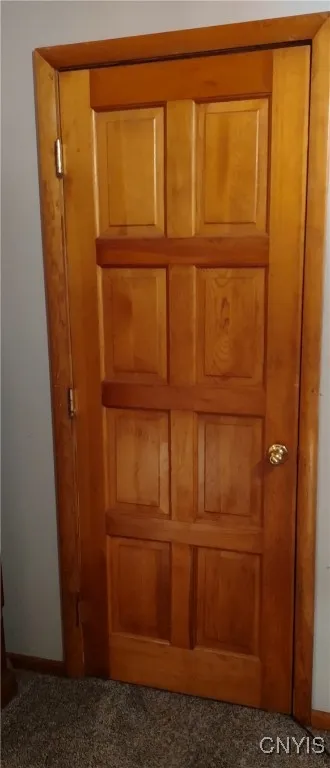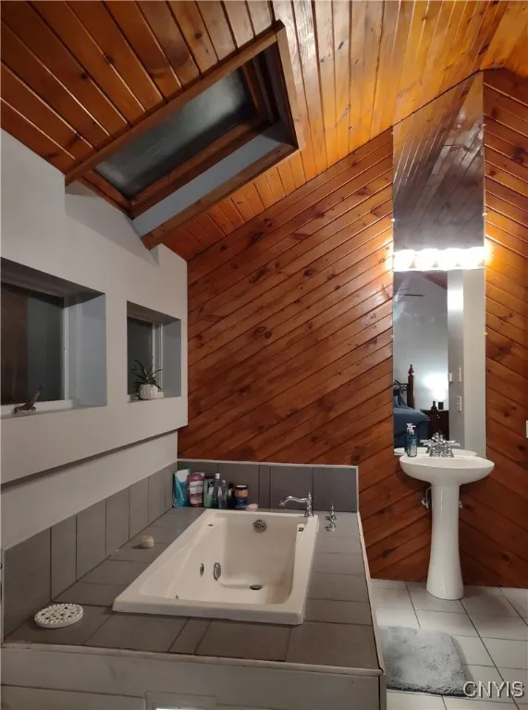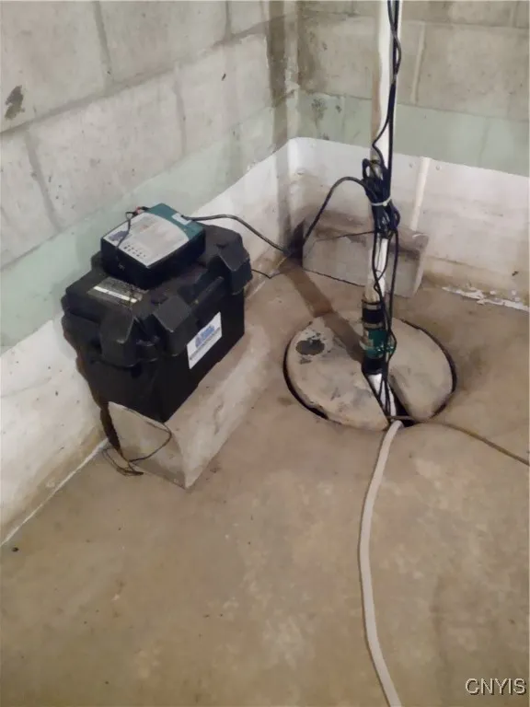Price $349,000
6730 Trenton Road, Deerfield, New York 13502, Deerfield, New York 13502
- Bedrooms : 3
- Bathrooms : 3
- Square Footage : 2,300 Sqft
- Visits : 56 in 173 days
You’ll love the open airy feeling in this 3 Bedroom 3 Bath over 2300 Sq. Ft. Contemporary home! And the large blacktop driveway with the spacious 2 plus car garage keeps your vehicles and equipment stored conveniently. So much open space with the Kitchen, Dining and living room flowing together. A Convenient first floor bedroom and bathroom as well. First floor laundry too. Feels like a California or Southern beach style home featuring the spectacular Spiral Staircase as a focal point in the sprawling openness. The stone Fireplace adds comfort and ambience to this incredible open look. Plenty of windows and skylights provides a ton of natural lighting as well. The luxury style kitchen is loaded with quality cabinetry and Granite Counters as well! You’ll love the spacious center island and breakfast bar area as well for entertaining. The upstairs master suite features a relaxing Jacuzzi style tub with wood ceilings it really seems like a vacation style home. Don’t wait to vacation enjoy this home everyday. So many spacious closets as well. And you’ll appreciate the solid wood doors as well. Don’t miss this spectacular Contemporary home!!! Convenient to Marcy with SUNY nearby as well as just up the road from Wolfspeed and the Marcy Nanocenter. Easy access to the NYS Thruway and Route 12 for access to the Adirondack Park as well. Just minutes to New Hartford and Utica to appreciate the restaurants, shopping areas, medical facilities and more! Just up the road from the Adirondack Bank Center home to the Utica Comets as well. The New Wynn Hospital is minutes away as well. So whether for employment or convenience this location is a fit. Move in and make it yours!!



