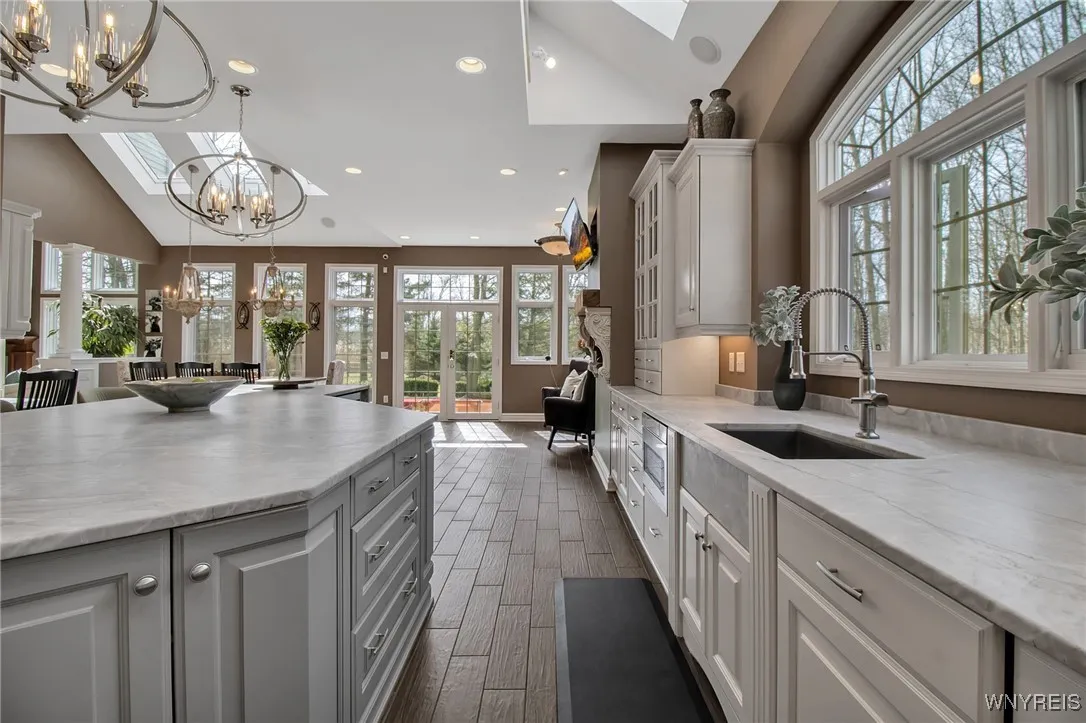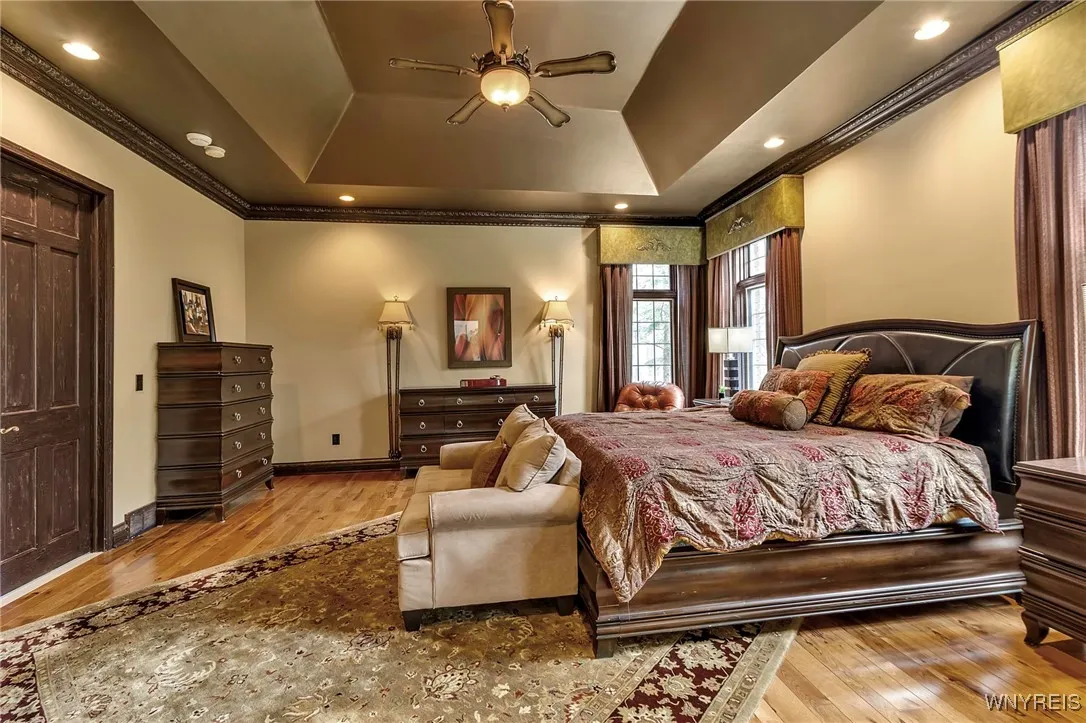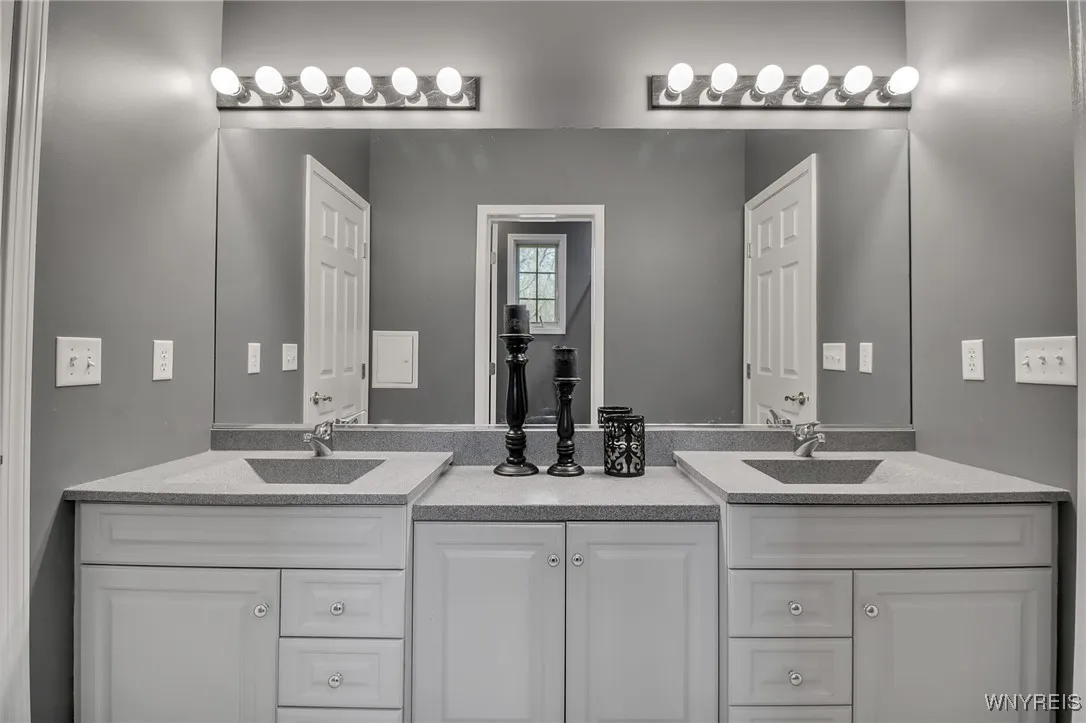Price $1,299,000
8825 Cambridge Court, Clarence, New York 14051, Clarence, New York 14051
- Bedrooms : 5
- Bathrooms : 3
- Square Footage : 4,553 Sqft
- Visits : 12 in 20 days
Welcome to this incredible custom built Distinctive home!! The two story foyer welcomes you to the great room with 20’ ceiling, floor to ceiling windows, gas fireplace, built-ins, and stunning views – formal dining room has coffered ceiling – millwork throughout is stunning – Gourmet eat in kitchen boasts custom cabinetry, stunning leather quartz counters, huge island with seating, Viking professional gas range, Sub-Zero frig and freezer and a custom wood-fired pizza oven! 1st floor primary ensuite with gas fireplace includes a spa like bath and 2 closets is a vacation at home! Home office/den also with built-ins – 4 bedrooms upstairs all with ample closets, large room sizes, some with vaulted ceilings – large finished basement (37×25) with a gym and a “huge” closet – convenient walk up to garage- wonderful fully fenced, well landscaped yard with patio – 2024 full tear off roof with new skylights – 2+ acres – front and back yard sprinklers – whole house generator – central vac – too much to mention! Don’t miss this wonderful opportunity!! Open Sunday, 3/16, 1-3.


















































