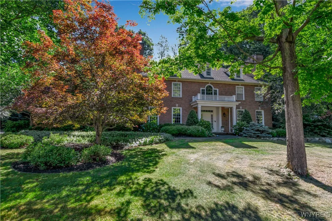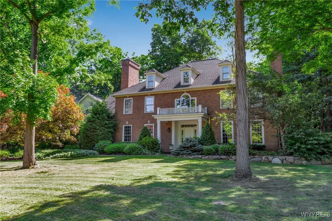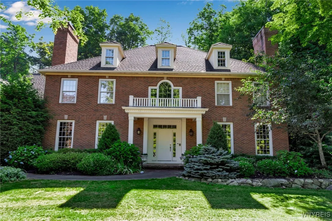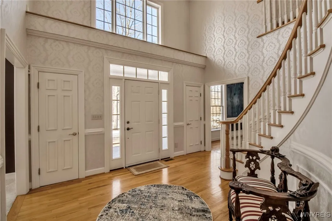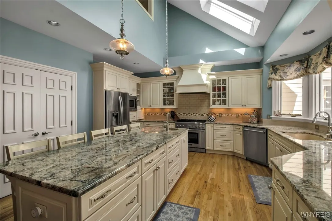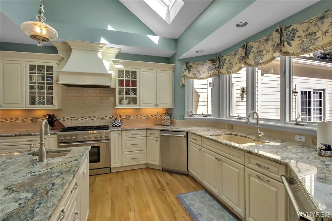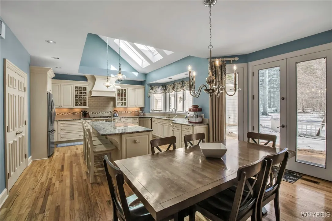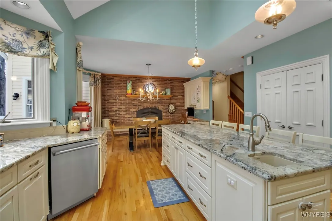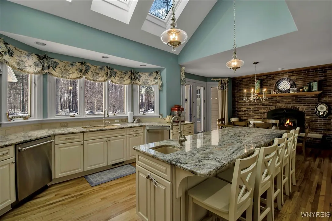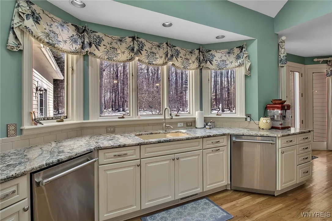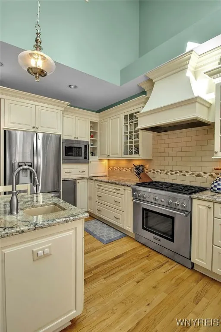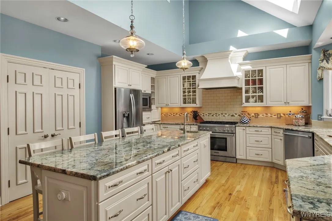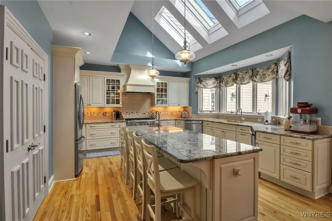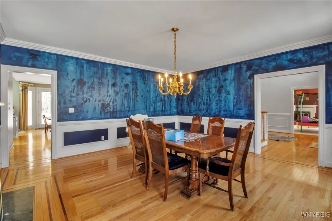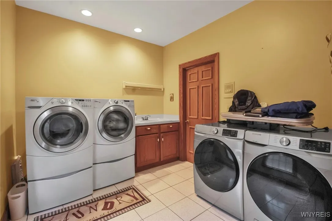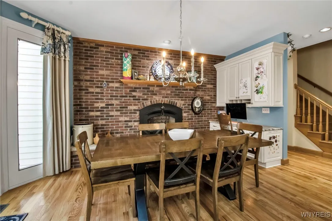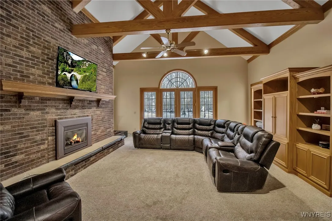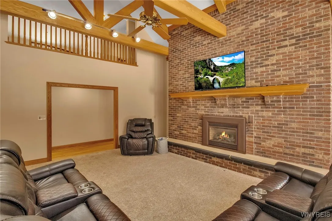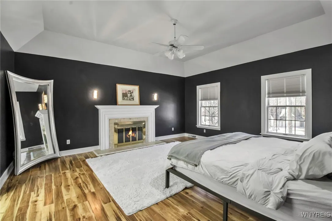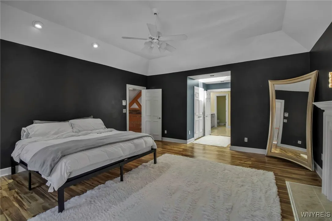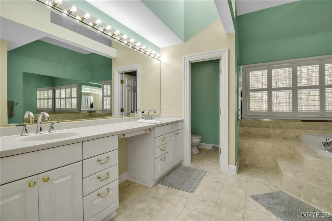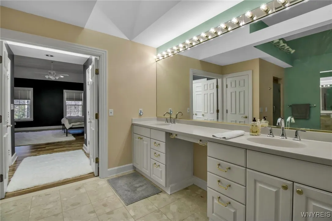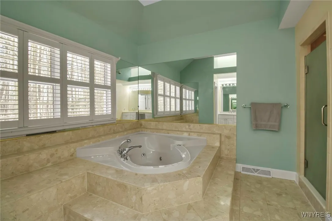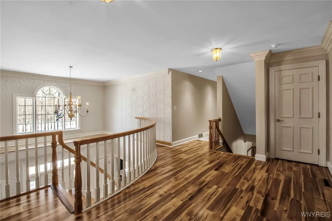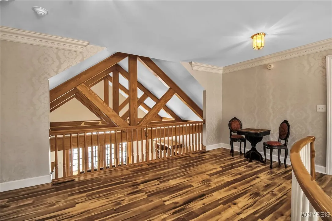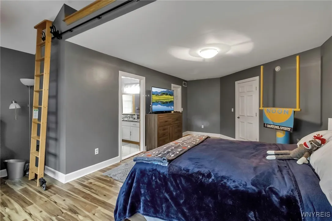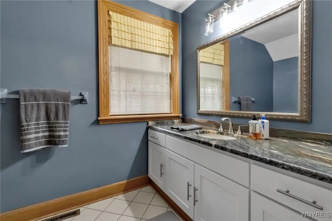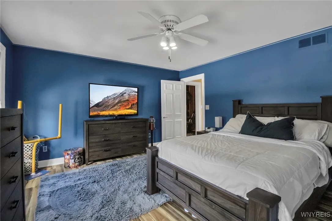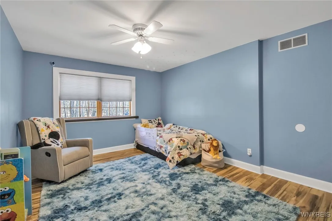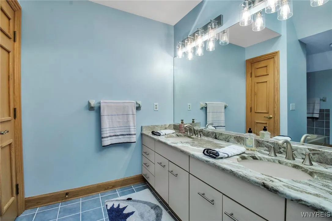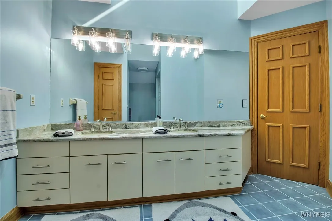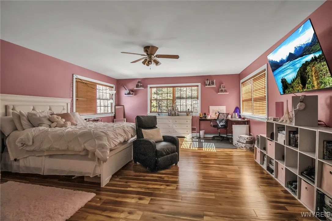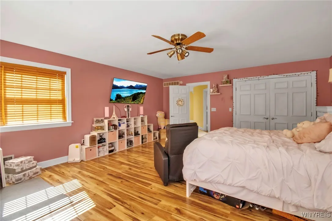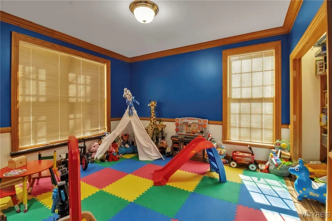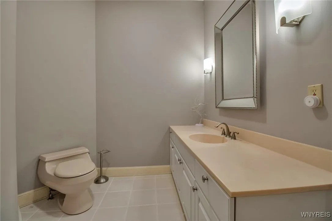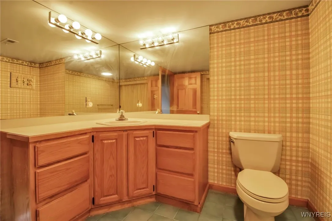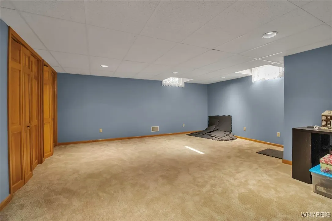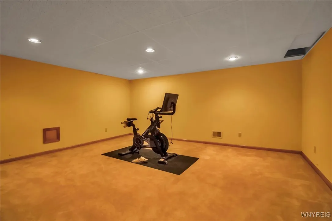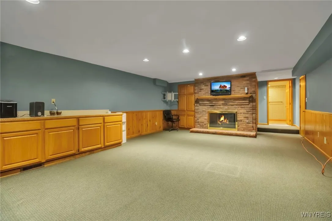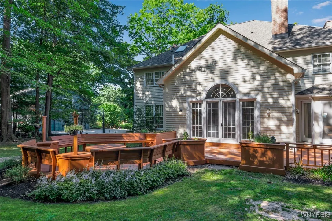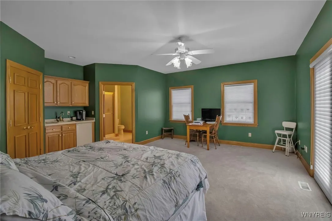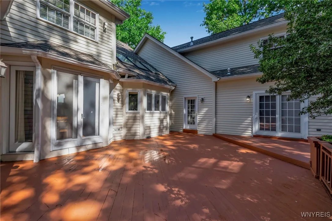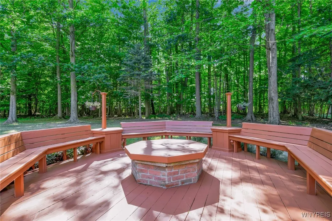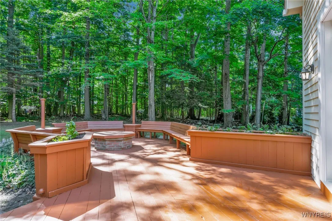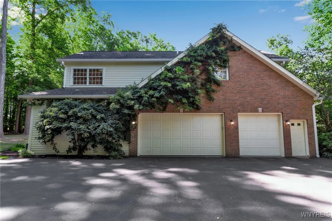Price $1,250,000
53 Hillsboro Drive, Orchard Park, New York 14127, Orchard Park, New York 14127
- Bedrooms : 6
- Bathrooms : 6
- Square Footage : 7,098 Sqft
- Visits : 95 in 154 days
Welcome to this extraordinary custom-built estate spanning over 6,000 square feet, nestled in the prestigious Hillsboro neighborhood of Orchard Park. Designed with timeless elegance and exceptional craftsmanship, this stately brick center-entrance Colonial offers 6 bedrooms and 6.5 baths, blending warmth and functionality.
The expansive layout includes a private first-floor in-law suite, complete with a full bath, kitchenette, garage access, outdoor entry, and a dedicated unfinished basement space.
The recently updated kitchen is a chef’s dream, featuring granite countertops, stainless steel appliances, a walk-in pantry, large center island, built-in desk nook, and a cozy gas fireplace. It seamlessly flows into the expansive deck and private backyard, ideal for indoor-outdoor living.
A grand family room with vaulted ceilings, a second fireplace, wet bar, and exterior doors open to a spacious deck overlooking a serene, wooded landscape. The second floor hosts a generous size primary suite with a fireplace, dual walk-in closets, and a spa-like ensuite bath with a jetted tub and separate shower. Four additional large bedrooms and three full baths complete the upper level.
The fully finished lower level offers a full bath & versatile space for a home theater, fitness studio, or game room, along with abundant storage to meet all your needs.
Set on a secluded, beautifully landscaped lot with mature trees, this home is a private retreat designed for both relaxation and entertaining. With a newer roof (2015) this impeccably maintained residence presents a rare opportunity to own a true luxury property in one of Orchard Park’s most desirable neighborhoods.

