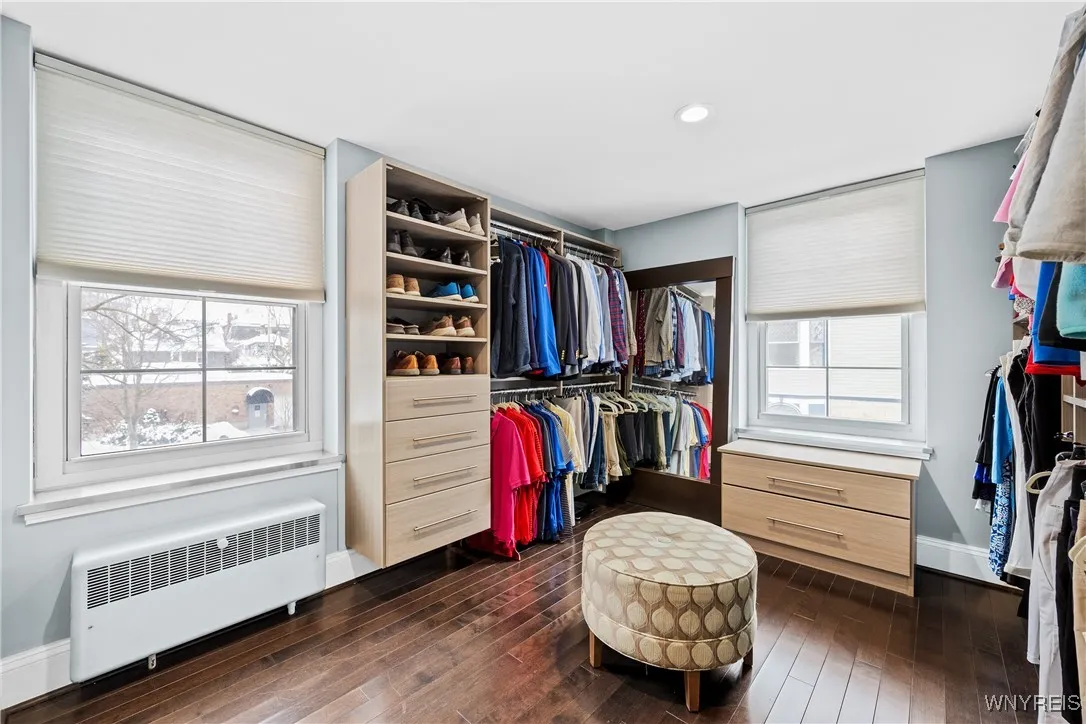Price $499,000
731 West Ferry Street 2gh, Buffalo, New York 14222, Buffalo, New York 14222
- Bedrooms : 3
- Bathrooms : 2
- Square Footage : 1,563 Sqft
- Visits : 27 in 53 days
Stunning 3 Bedroom 2 full bath coop apartment at sought after Tudor Plaza. Located in the heart of the Delaware District, this 2nd floor unit faces west, north and east. Completely redone, there are hardwood floors throughout, a gorgeous gourmet kitchen, with gas cooktop and all stainless steel appliances, granite counter tops, an island and custom cabinetry. The kitchen has been opened up to the dining area allowing an open concept and great for entertaining. There is a large walk-in pantry. The Living Room is also open to the Kitchen and Dining areas and has a dry bar area. There are 2 large bedrooms on one side of the apartment, one with built-ins which is currently used as an office. Full bath is off the hall for these 2 bedrooms. The primary suit is on the other side of the apartment ensuring privacy. It is spacious and has a very large walk-in closet with custom built-ins. There is an ensuite full bath. The building has a beautiful roof top patio with 360 views of Lake Erie, downtown Buffalo and Niagara Falls. There is also an gorgeous garden area with patios and a gazebo in the back yard of the building. This apartment lives like a house with all it has to offer. There is 1 garage space and a storage unit included. This is a Coop building so the monthly fees include all utilities, cable, internet, 1 garage spot in heated secure garage, exterior and common areas maintenance and taxes, reserve fund and real estate taxes. Contract contingent upon purchasers’ Co-Op application, interview & Board approval.







































