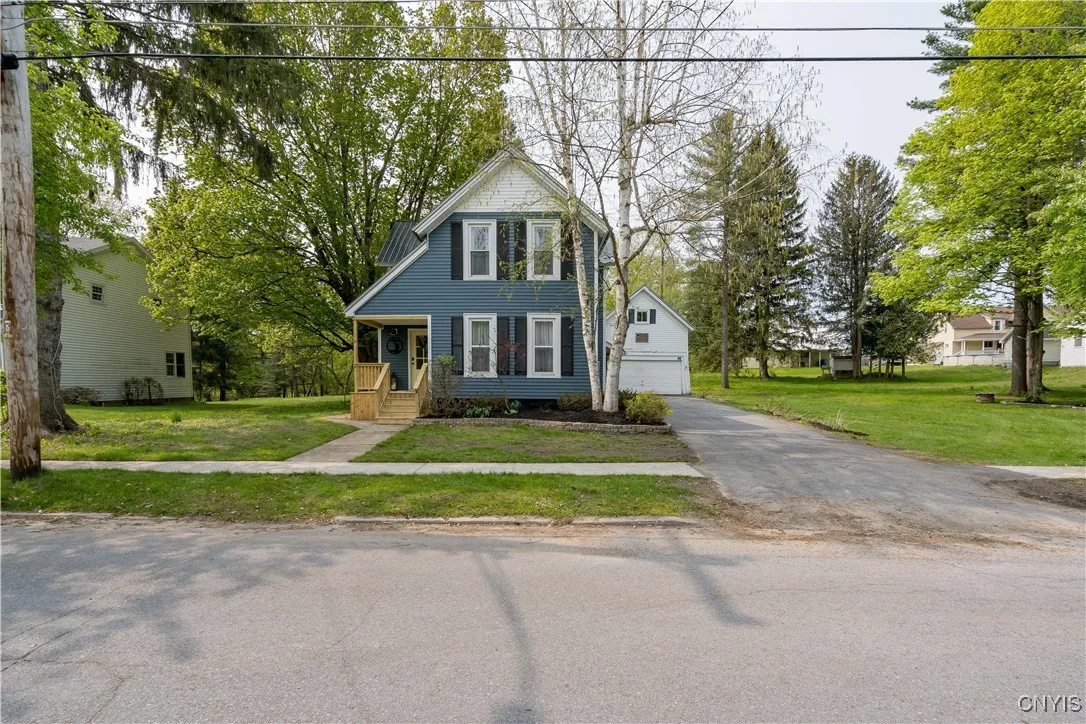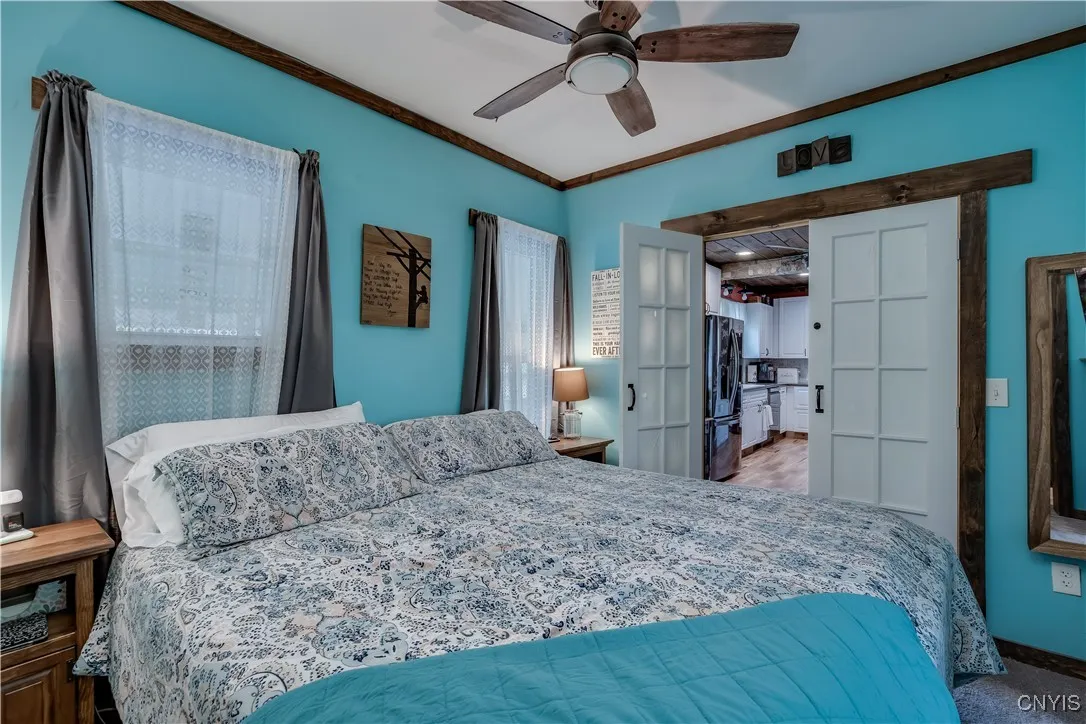Price $314,900
9 Stone Street, Champion, New York 13619, Champion, New York 13619
- Bedrooms : 5
- Bathrooms : 2
- Square Footage : 1,723 Sqft
- Visits : 33 in 81 days
Welcome to this large remodeled village home offering all the space you will need inside & out! Large living room, dream kitchen offers all new slow close cabinets/drawers, hidden garbage, stainless appliances including a wine chiller! Formal dinning area & a 1/2 bath w/laundry hook-ups. Fall in love w/the 1st floor master suite including a walk in closet, custom tiled stand up shower w/glass doors & dual sinks. Upstairs you will find 3 more bedrooms, a new full bath w/a tiled tub unit & another room currently used as a den that leads to the 2nd story sun room which could be another bedroom. No need for a/c the entire exterior was spray foamed last year before the new siding keeping you cool in summer & cozy in the winter! Additional updates include decks, electric entrance & 200 amp breaker box, windows, roof, flooring & fixtures throughout. Full dry basement for storage, 2 story barn/garage, paved driveway, whole house back up generator, and over half an acre complete w/new survey! Close to shopping, restaurants & local park only 15 minutes to Ft.Drum!


















































