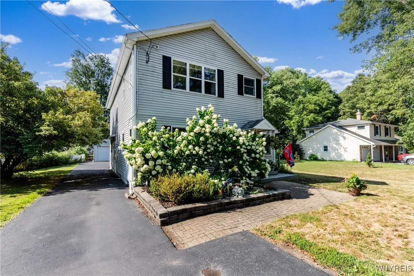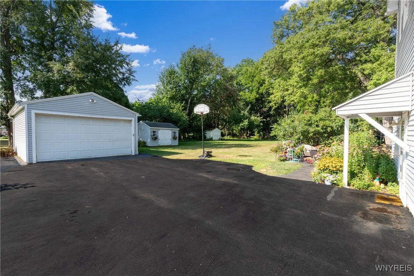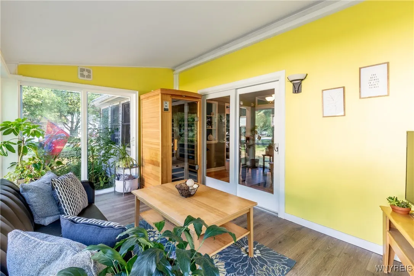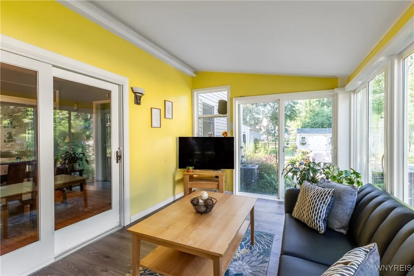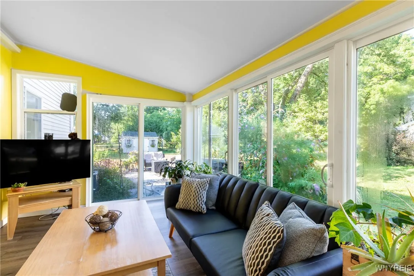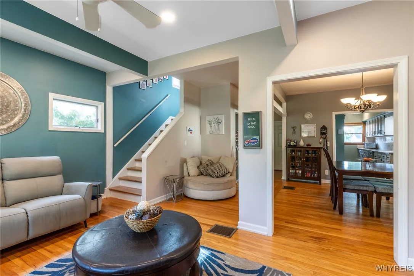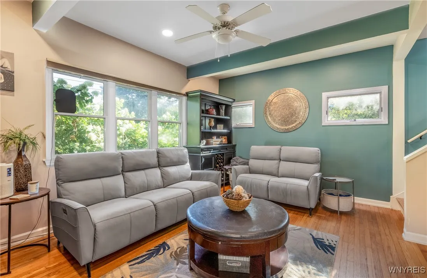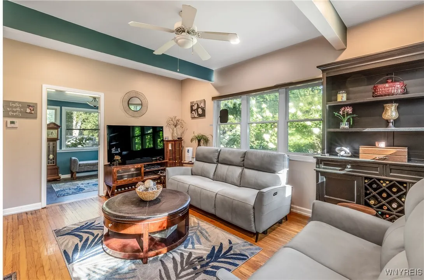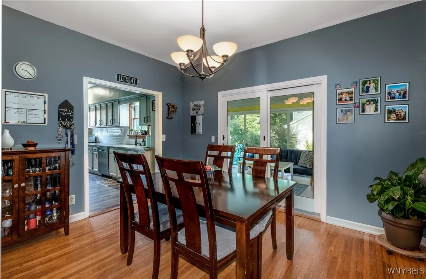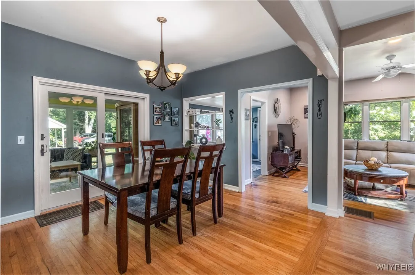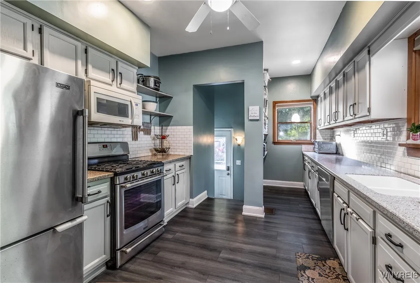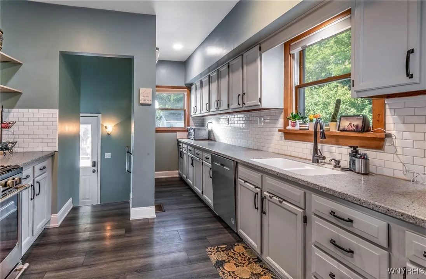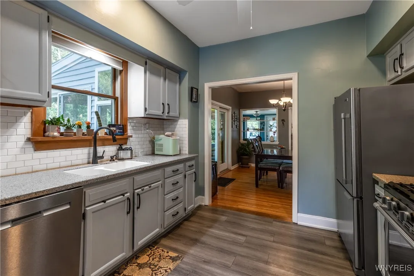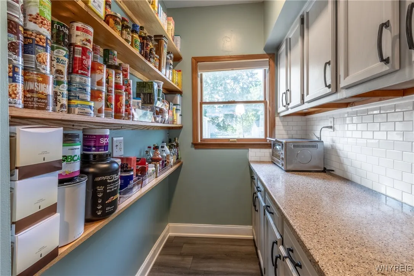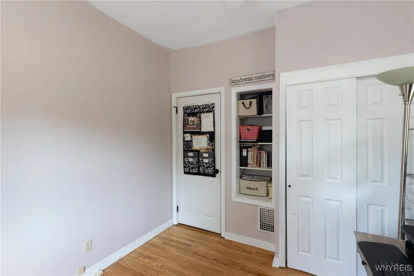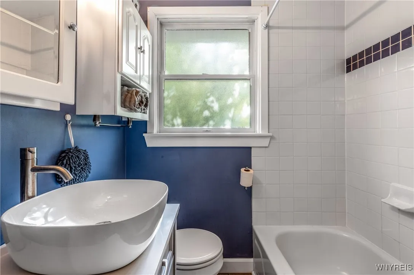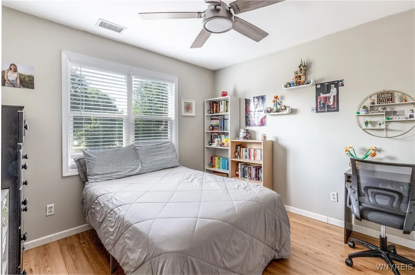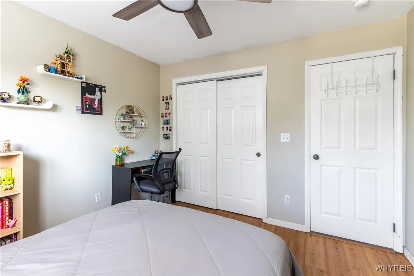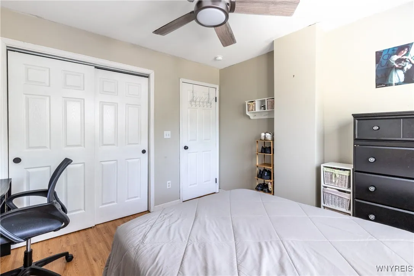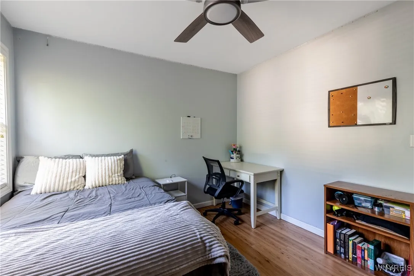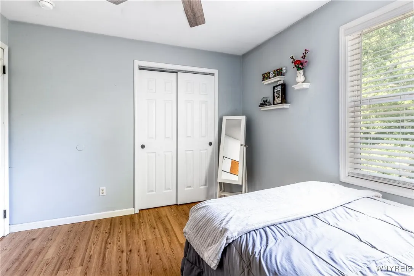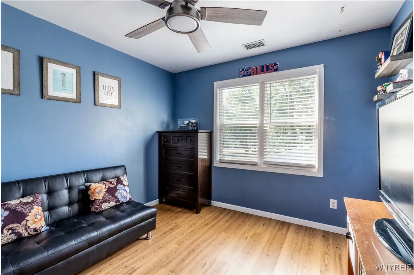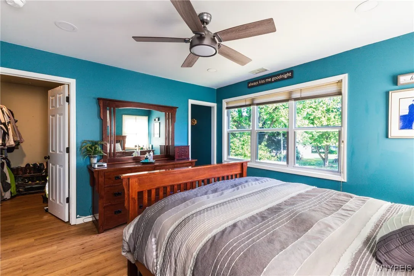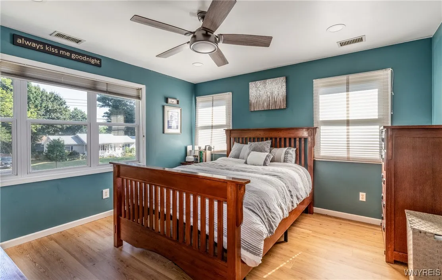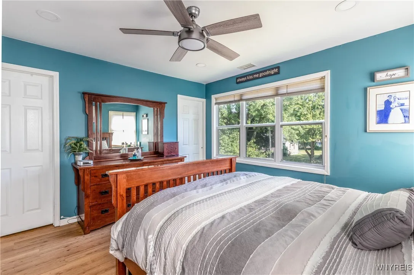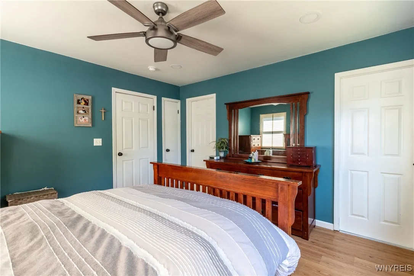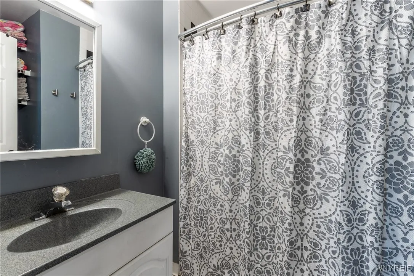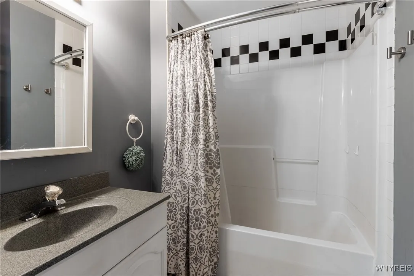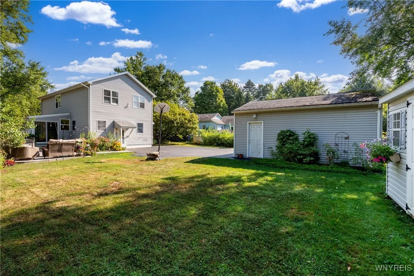Price $439,900
6731 Webster Road, Orchard Park, New York 14127, Orchard Park, New York 14127
- Bedrooms : 5
- Bathrooms : 3
- Square Footage : 2,022 Sqft
- Visits : 1
Back on the market as buyers changed their mind. Fabulous 5 bedroom, 3 FULL bath home in the highly rated Orchard Park school system!! This sunny, maintenance free home is waiting for its new owner. With a versatile, open floor plan, this home offers many places to relax. Kitchen features stainless appliances and Corian countertops. Dining area opens into the living room and has hardwood floors. Sunroom with floor to ceiling Pella windows is a perfect place to read a book and enjoy your morning coffee. 1st floor full bath too! 1st floor bedroom is currently being used as an office. 4 bedrooms upstairs with 2 full baths makes getting ready to leave the house a breeze. Convenient second floor laundry. Central air. Lovely grounds with perennials, patio area with hot tub (negotiable,) a 2 car detached garage, plenty of parking and a shed too makes this a perfect home! The sunroom offers an additional 138 sq ft in addition to the 1884 public record for a total of 2022 sq ft! Low taxes too!



