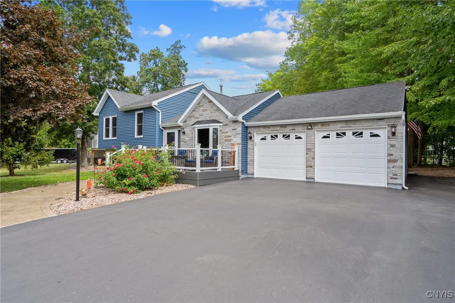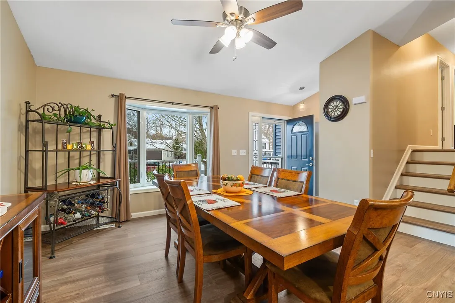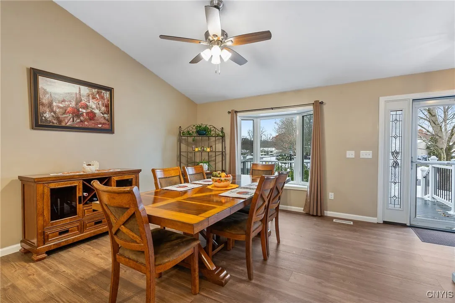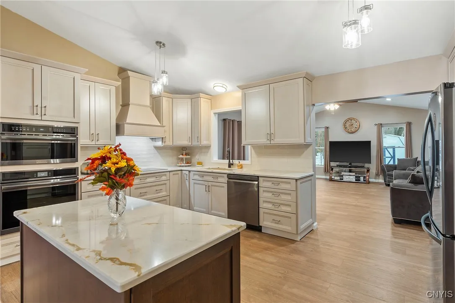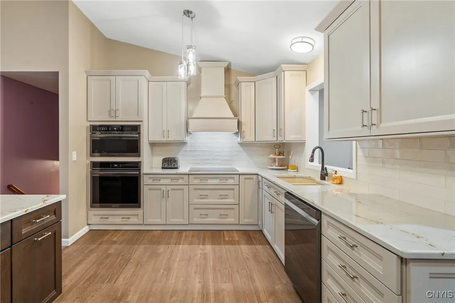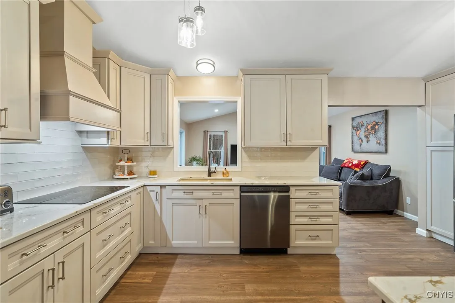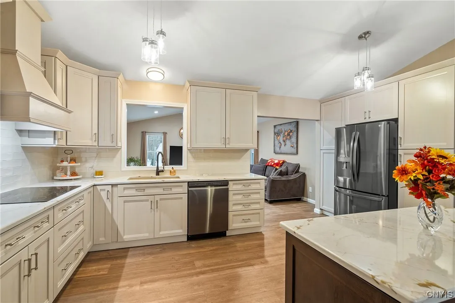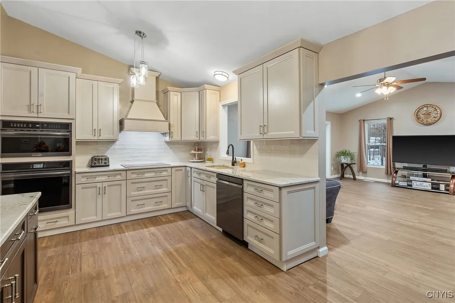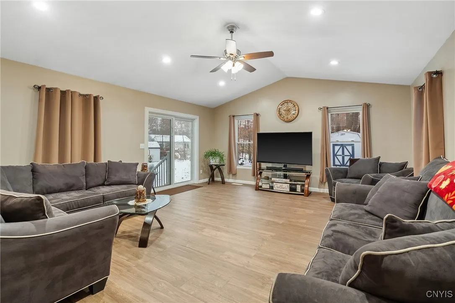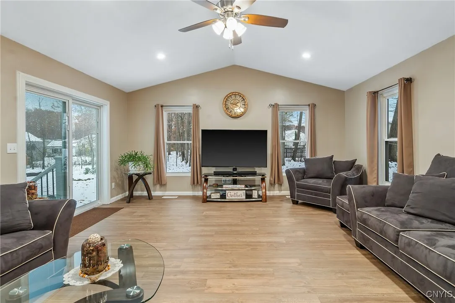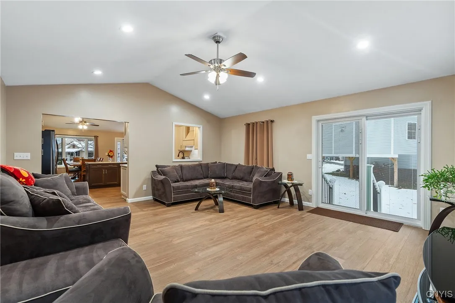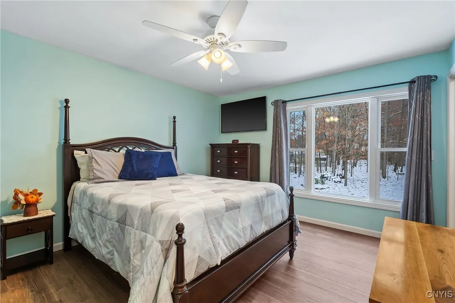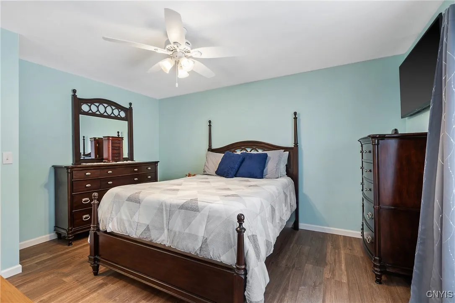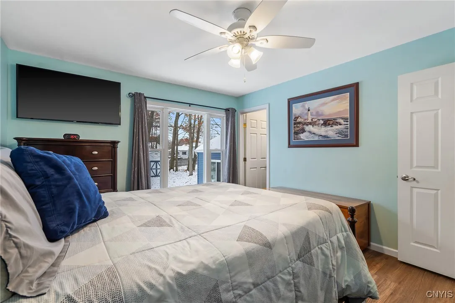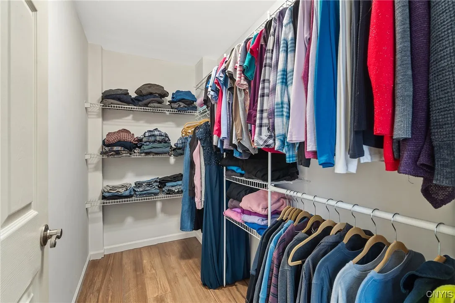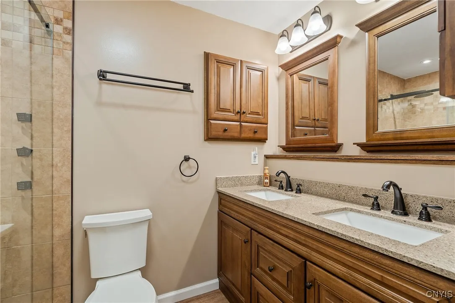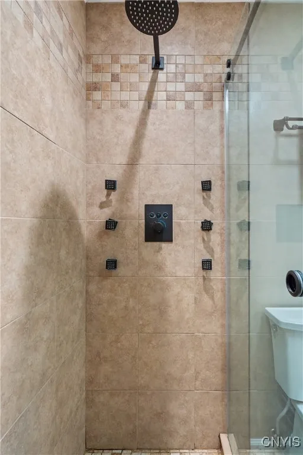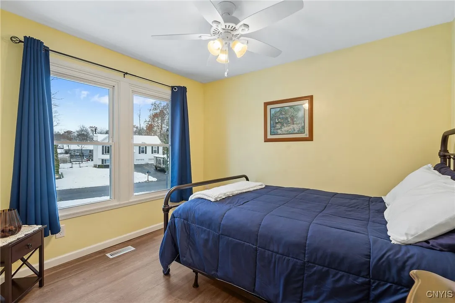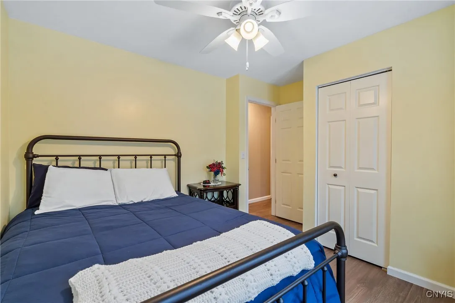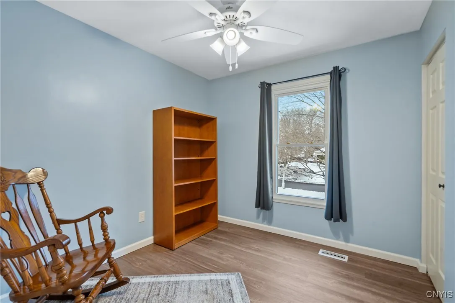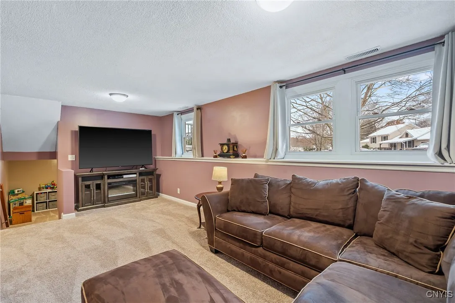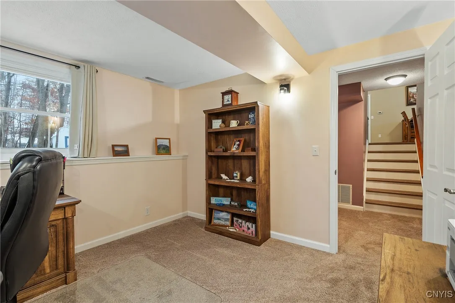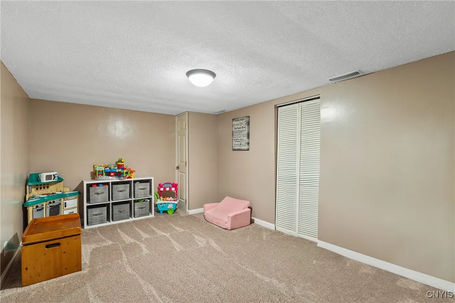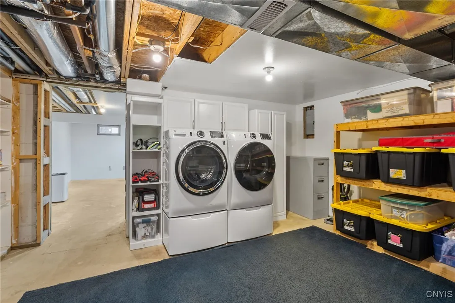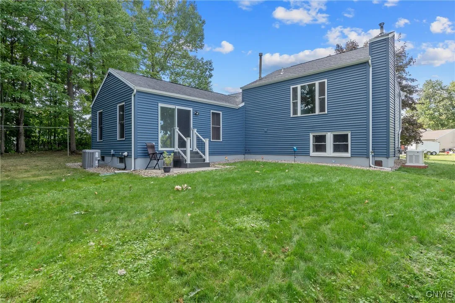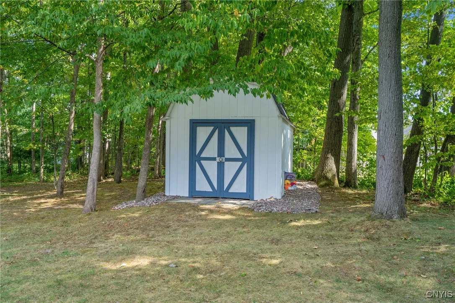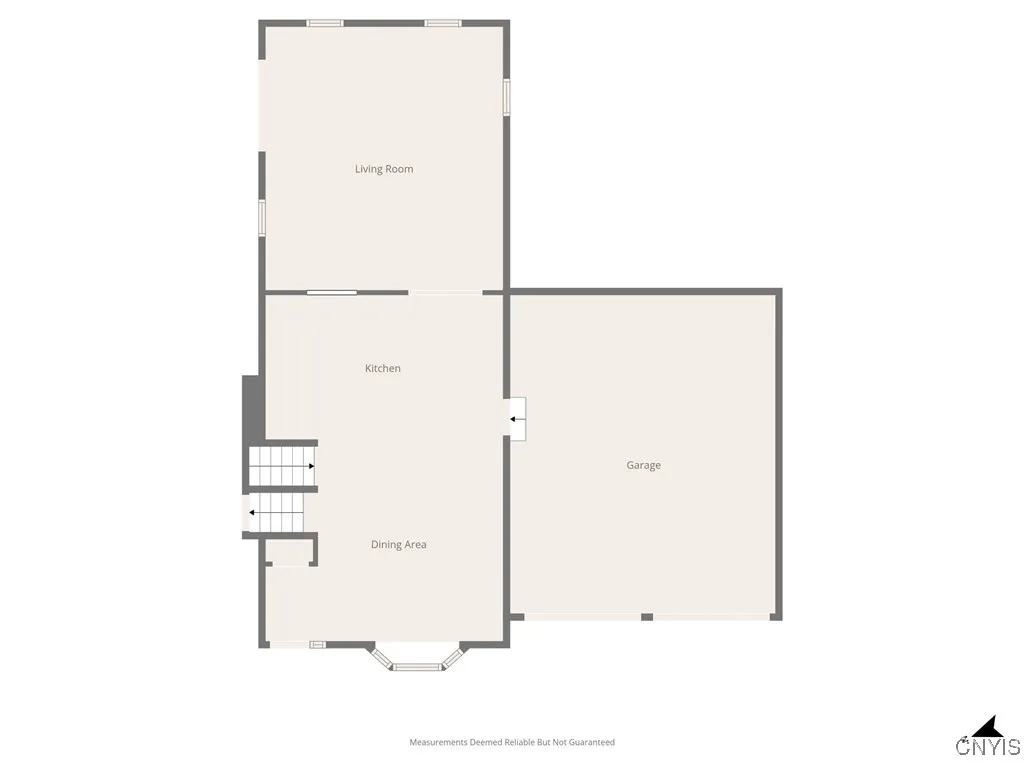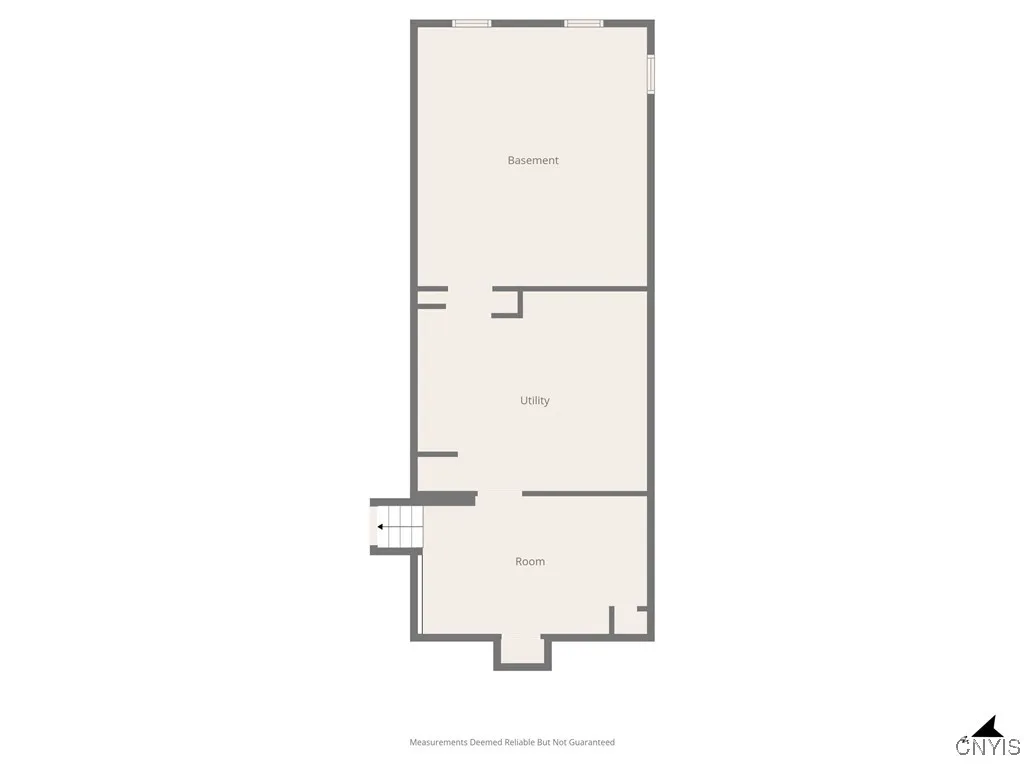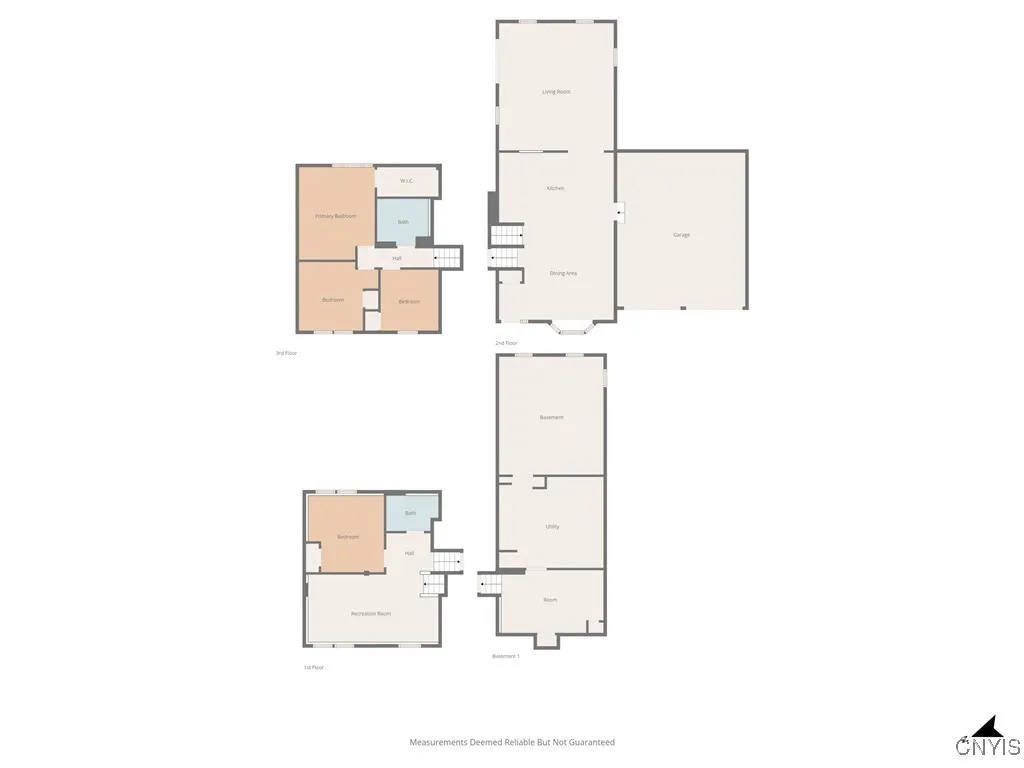Price $369,000
9554 Bantry Lane, Cicero, New York 13029, Cicero, New York 13029
- Bedrooms : 4
- Bathrooms : 2
- Square Footage : 1,928 Sqft
- Visits : 4 in 3 days
Welcome to 9554 Bantry Lane—a beautifully updated and truly classy 4-level split nestled in one of Brewerton’s most convenient and desirable locations! This spacious home offers 4 bedrooms, 2 full baths, and an impressive list of upgrades that make it completely move-in ready. Step inside to find a stunning remodeled kitchen featuring Kraft Maid cabinetry, sleek quartz countertops, and modern black stainless appliances. Enjoy easy entertaining in the formal dining room or unwind in the huge living room addition, complete with vaulted ceilings and a full basement below—a rare bonus offering endless possibilities.
Both bathrooms are beautifully updated, and the home showcases new flooring and carpeting throughout, providing a fresh, modern feel. Curb appeal shines with new siding, a charming brick front, and a Trex front porch perfect for morning coffee or evening relaxation. Additional highlights include an epoxy garage floor, Leaf Guard gutters, whole house generator, and so much more. This is a home where style, comfort, and convenience truly meet. Offer deadline has been set, please submit by Monday, 11/17 at 6 pm.




