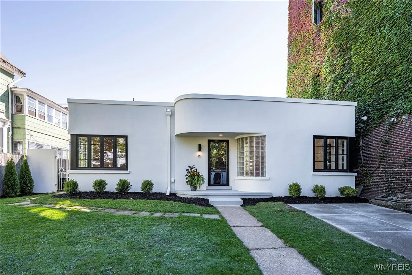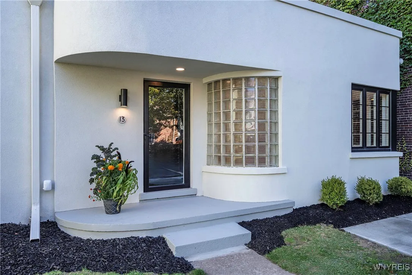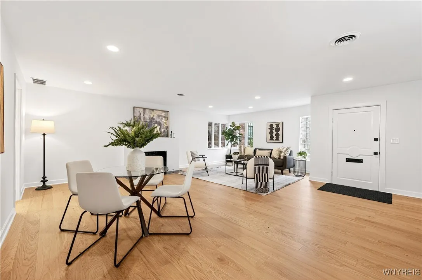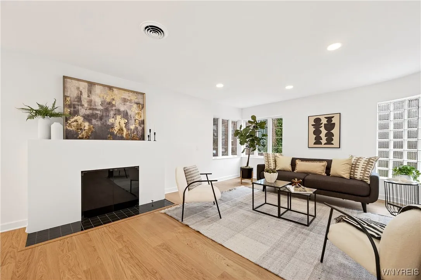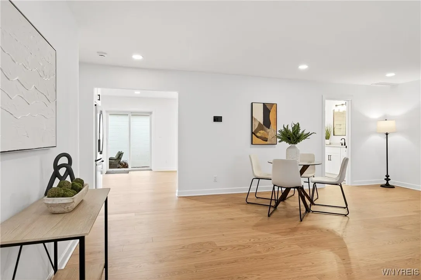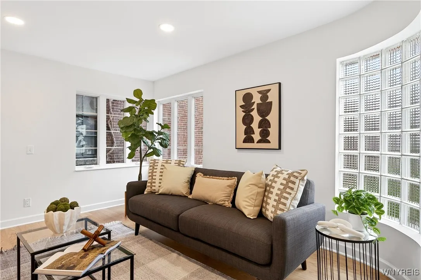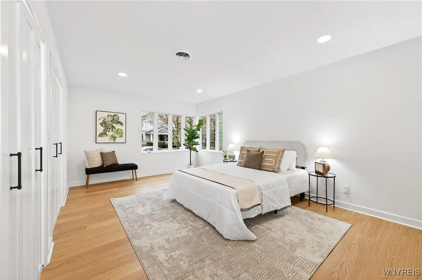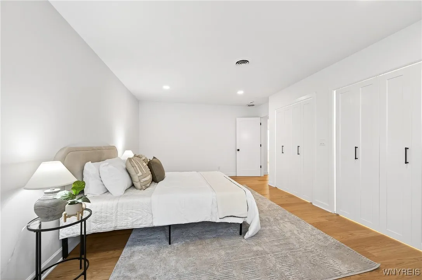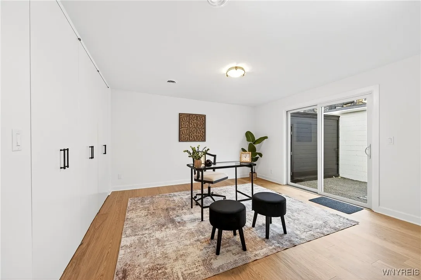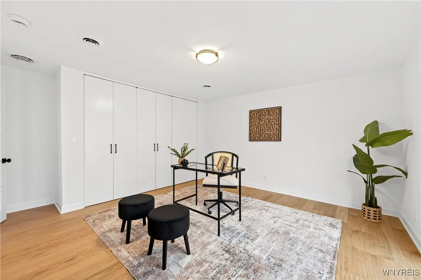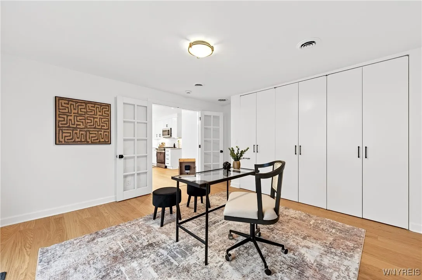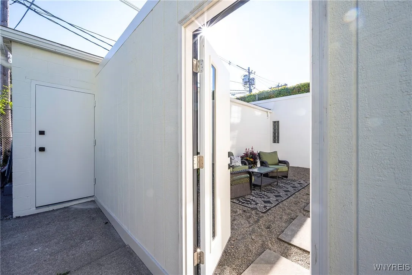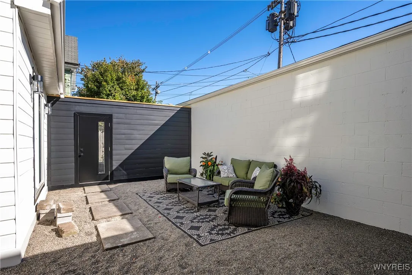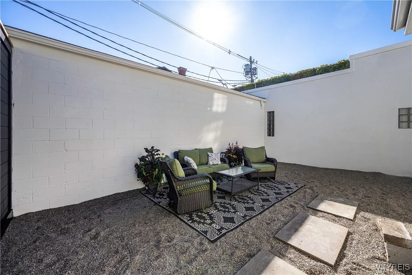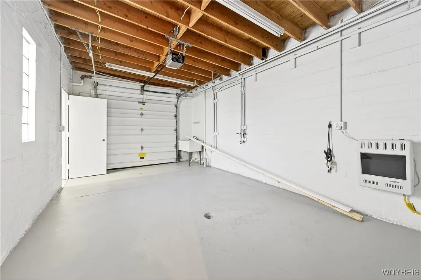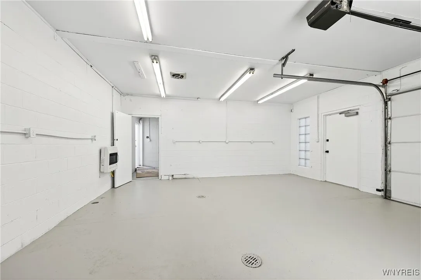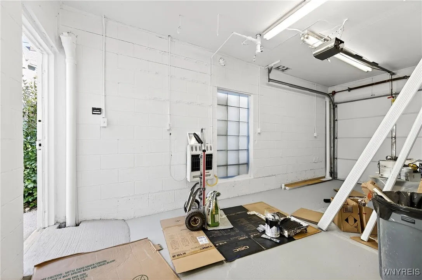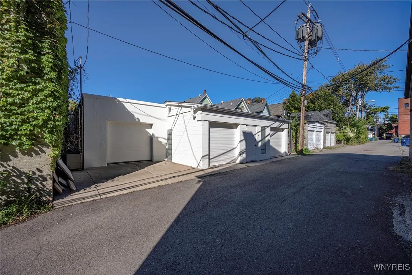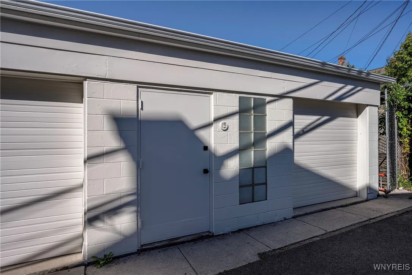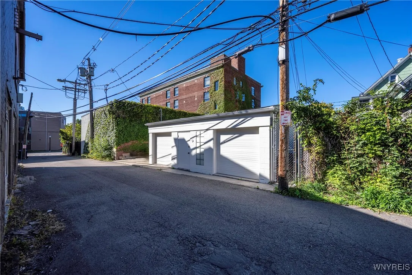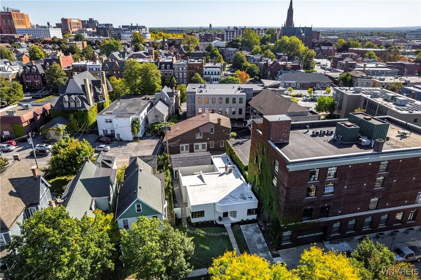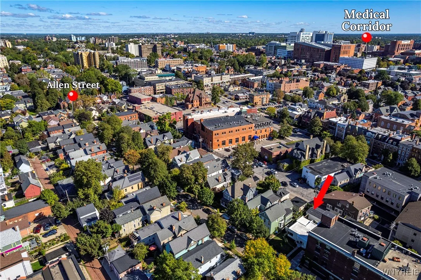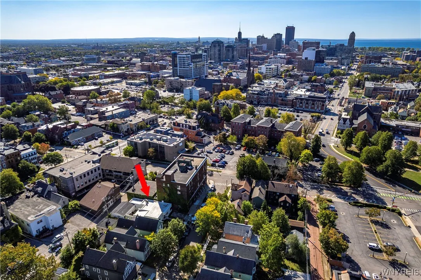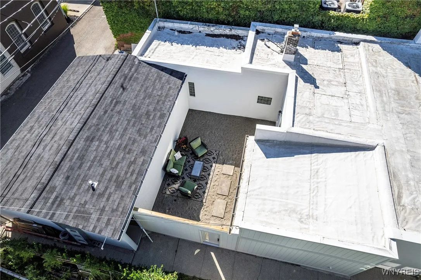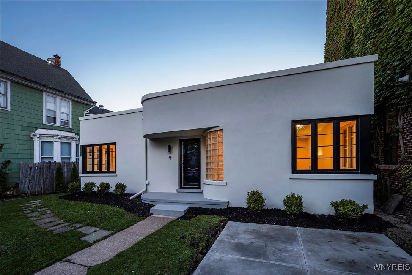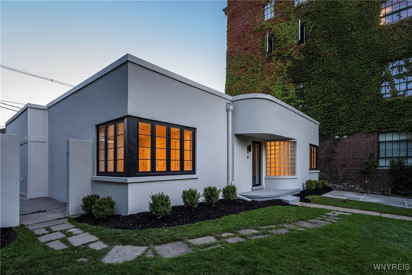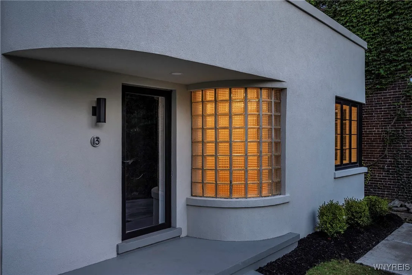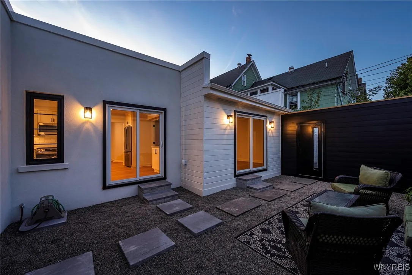Price $549,000
13 Park Street, Buffalo, New York 14201, Buffalo, New York 14201
- Bedrooms : 2
- Bathrooms : 1
- Square Footage : 1,662 Sqft
- Visits : 1
A rare opportunity to own an Art Moderne-style ranch home in the heart of Allentown. Originally built in 1940 for Norwegian hair stylist Marcel Nadler, this stunning 2-bedroom, 1.5-bath home has been fully renovated with impeccable detail, blending timeless design and modern luxury. Updates include all-new electric and plumbing, natural engineered hardwood floors, recessed lighting, and Marvin windows and sliders. The spacious living room features a gas fireplace with a custom up-lit mantle. The new chef’s kitchen offers Taj Mahal quartz counters, Carrara marble backsplash, soft-close cabinetry, stainless appliances, and access to a private enclosed courtyard—perfect for entertaining. The full bath includes a quartz-topped vanity and glass-enclosed marble shower. The primary bedroom has a full wall of closets, while the second bedroom opens to the courtyard. Additional highlights: heated 3-car garage with newer doors and electric openers, new concrete driveway (2025), new exterior stucco (2025), high-efficiency furnace (2016), central A/C (2016), newer hot water tank (2023), and a convenient half-bath with front loading washer/dryer. A rare blend of architectural charm, luxury, and location.





