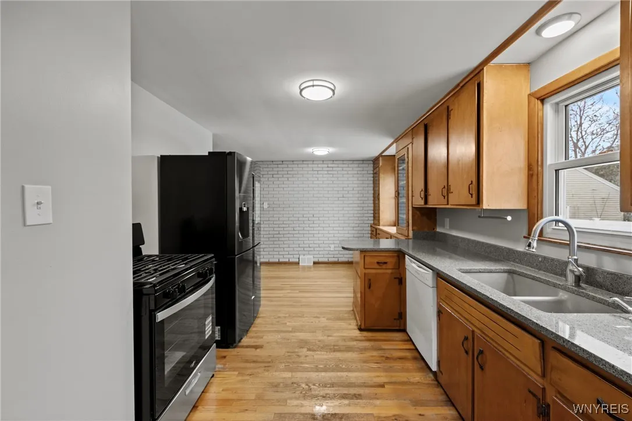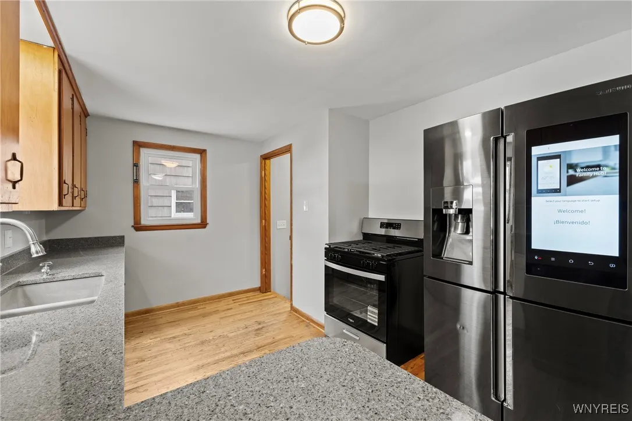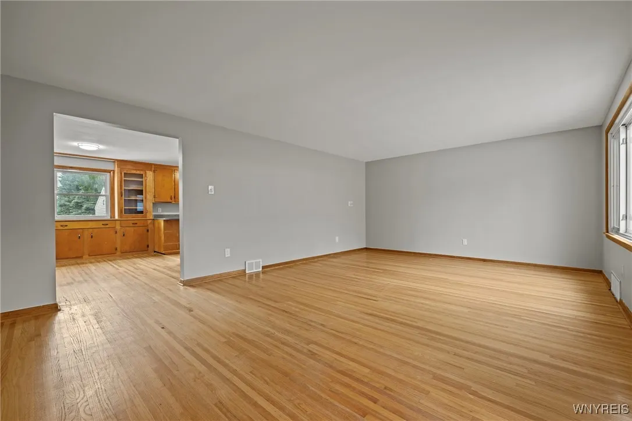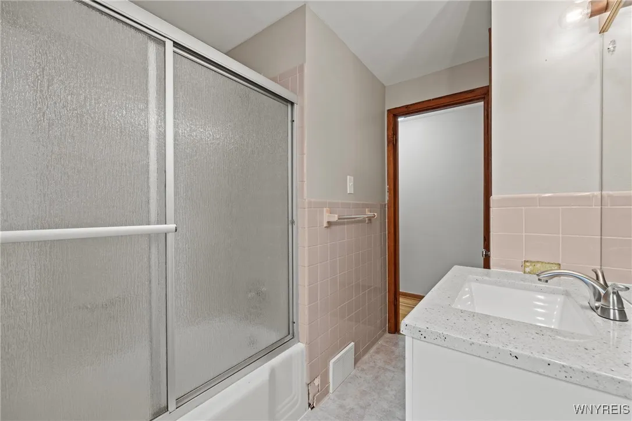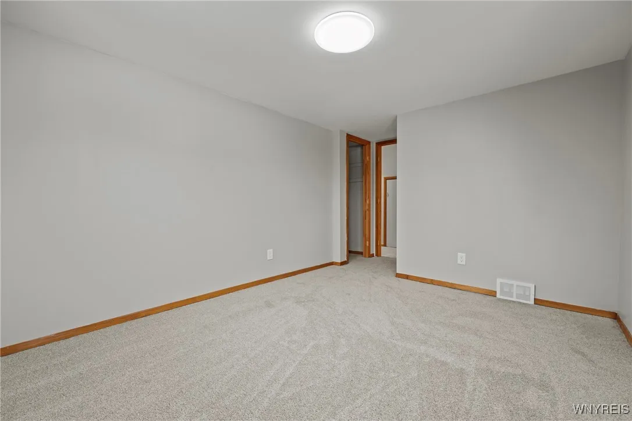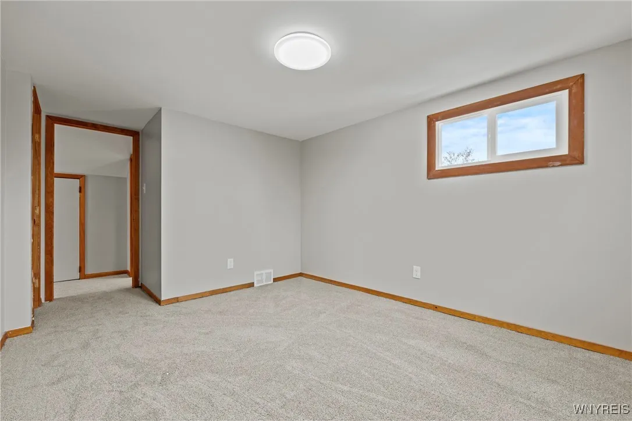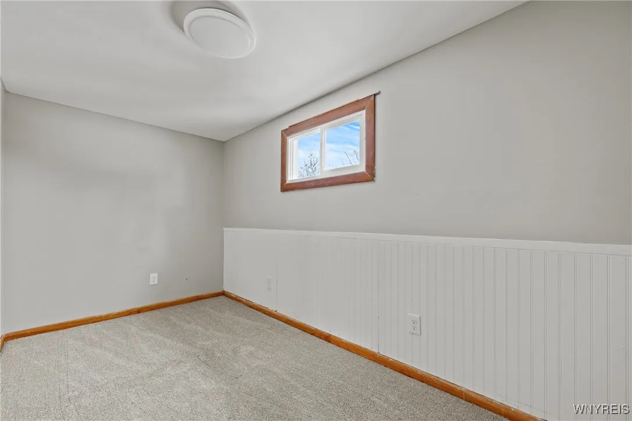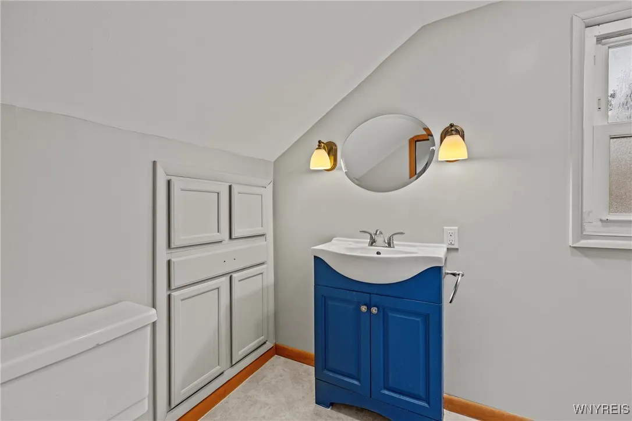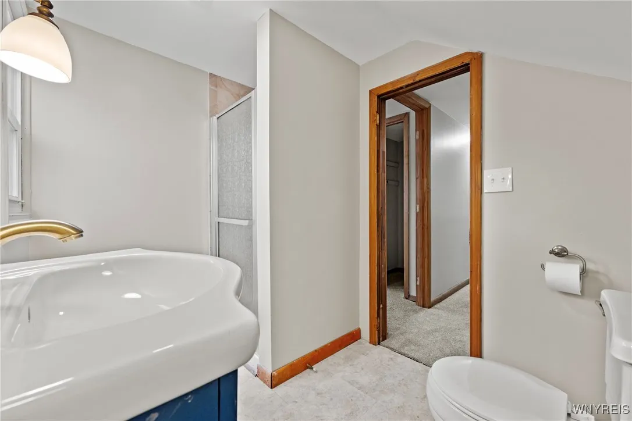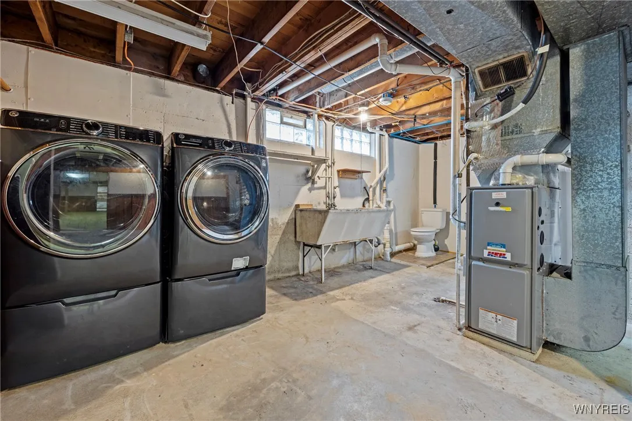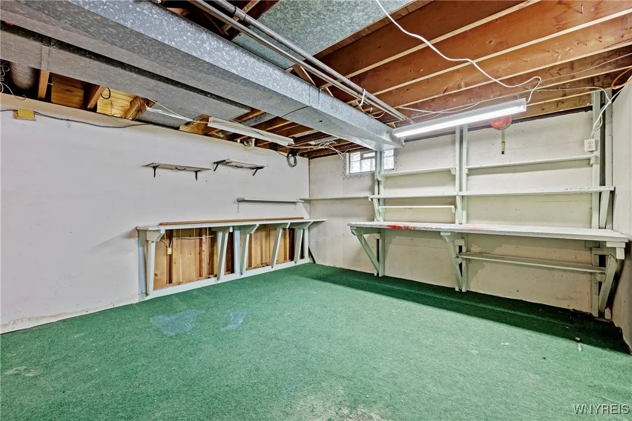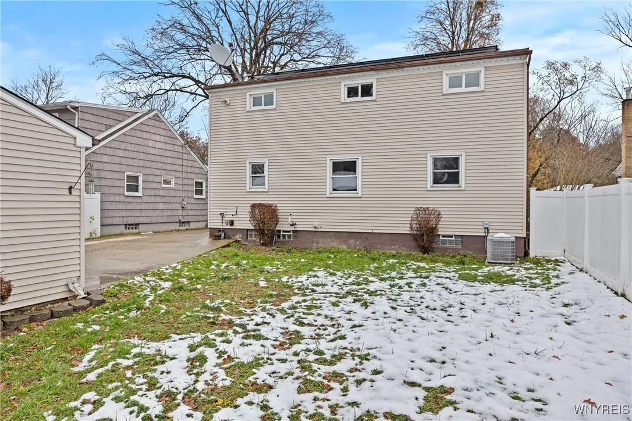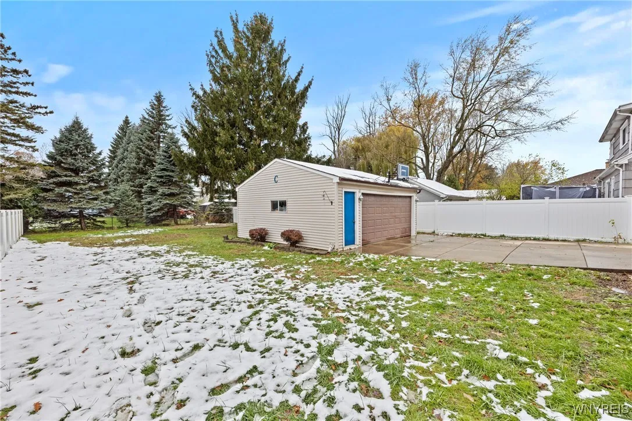Price $349,900
380 Roncroff Drive, North Tonawanda, New York 1412, North Tonawanda, New York 14120
- Bedrooms : 5
- Bathrooms : 2
- Square Footage : 1,769 Sqft
- Visits : 1
Welcome home to 380 Roncroff! This adorable Cape Cod has 5 great size bedrooms, 2.5 baths freshly painted and is move in ready! Large eat in kitchen/dining room combo with granite counters, new appliances (included) and hardwood floors throughout the first floor. Large living room off the dining room make a nice open floor plan. Two good size bedrooms on the first floor with plenty of closet space. Full bathroom on the first floor has new cabinets and new vinyl flooring. New lighting and new outlets. Upstairs you will find 3 good size bedrooms, one with a huge cedar closet, new carpeting throughout and an updated bath with a shower. Basement is partially finished providing more space for storage/entertainment and there is even a work shop area. Glass block windows and a bathroom for convenience. Trek front porch entryway. Large yard has a newer vinyl fence, 2.5 detached garage and concrete driveway. The Roof has solar panels for energy efficiency. Leaf guard on gutters. Central air is about 2 years old. Many improvements on this beauty! Come and take a look at all this home has to offer, you will be pleased. Offers due 11/21/2025 at 12pm






