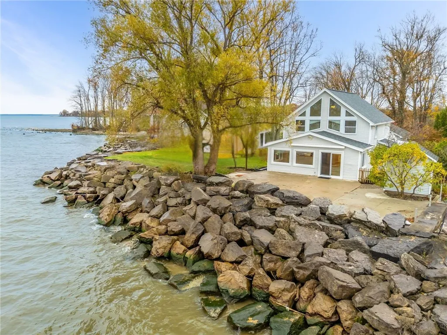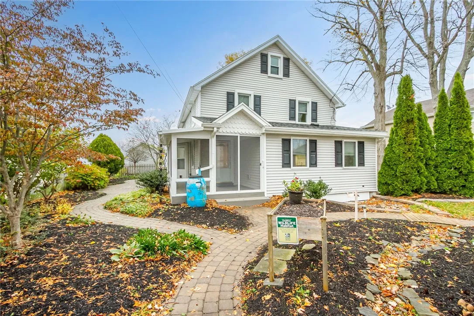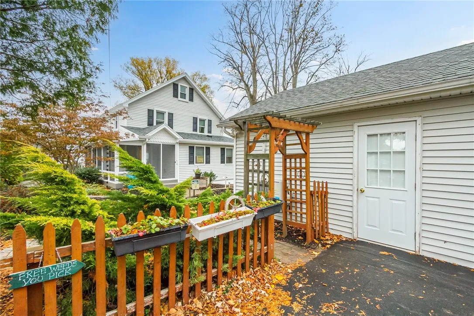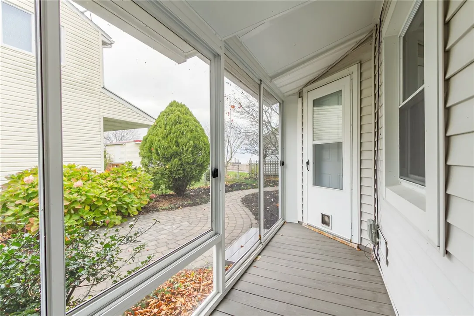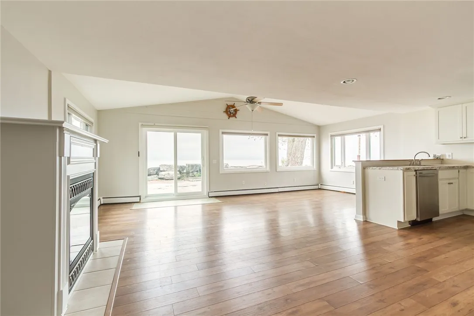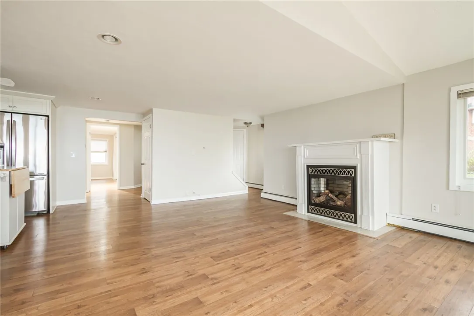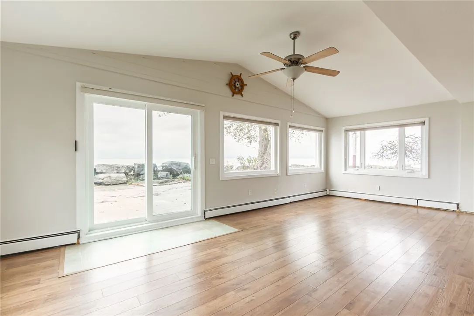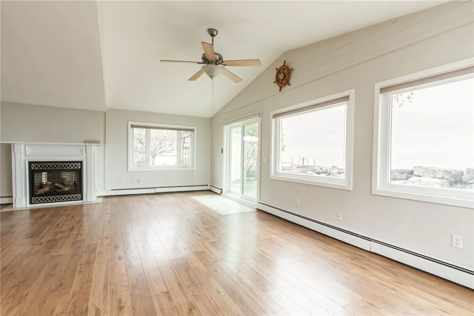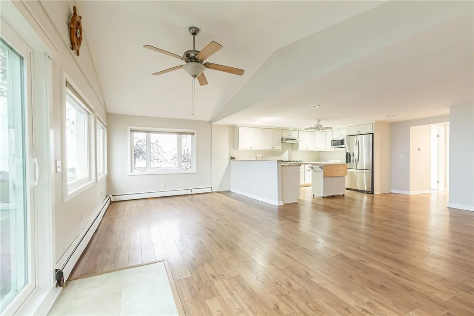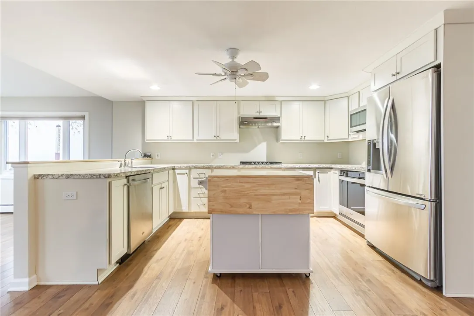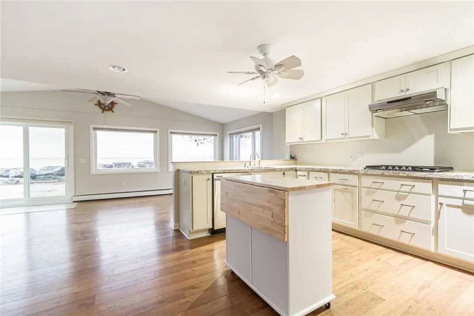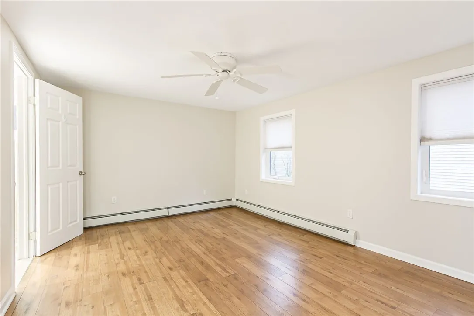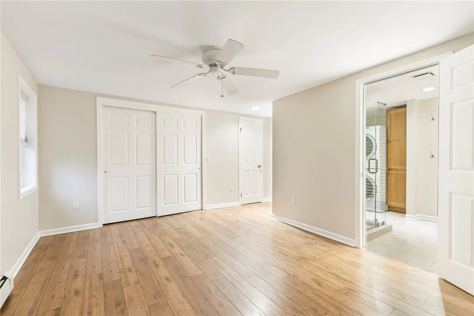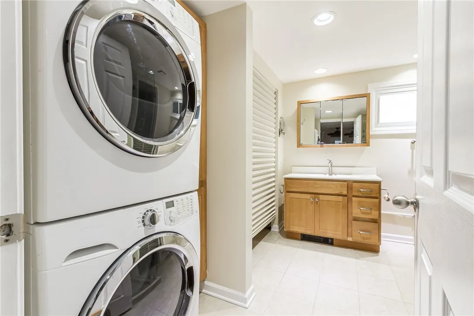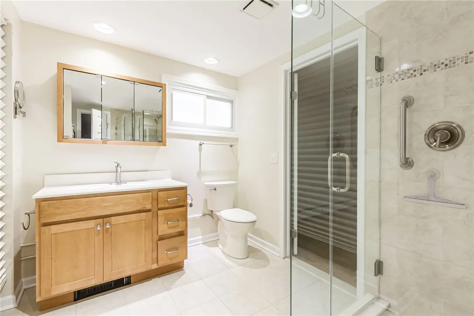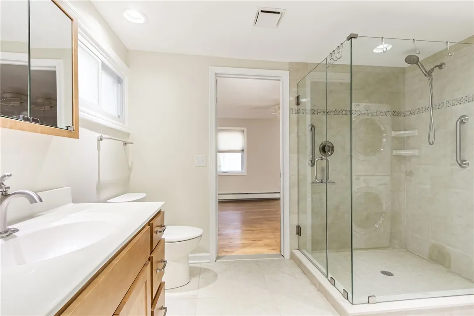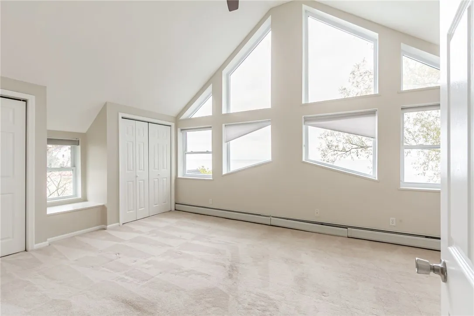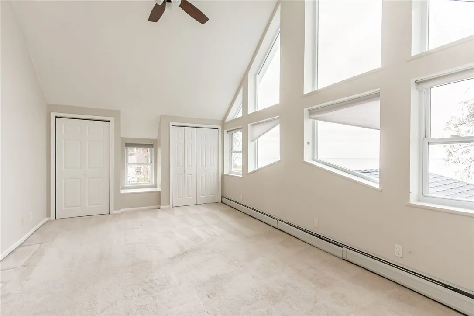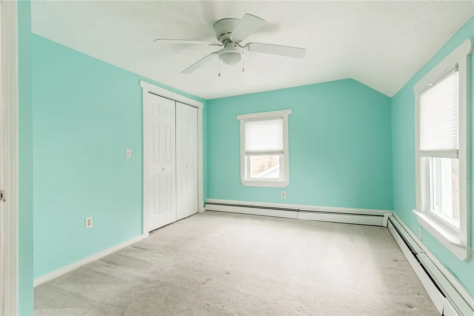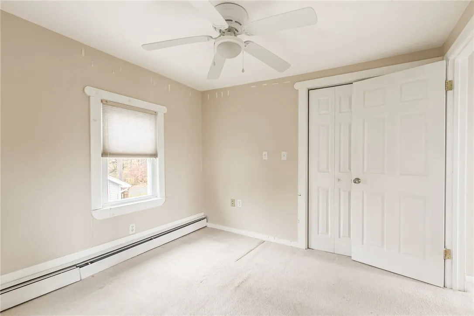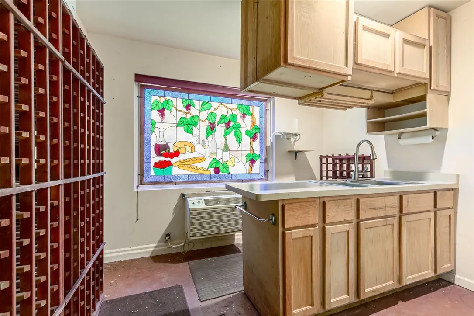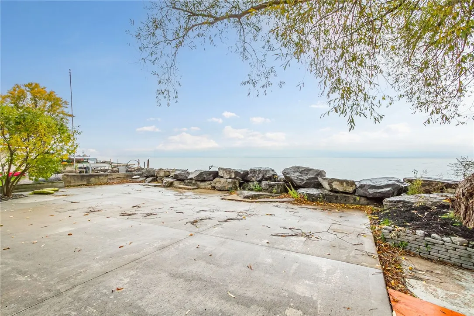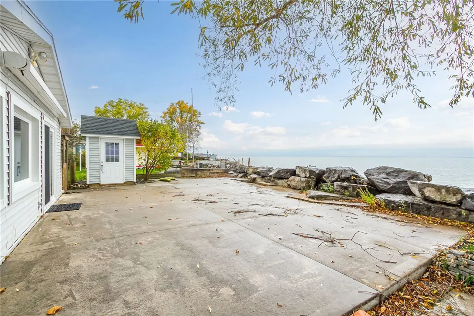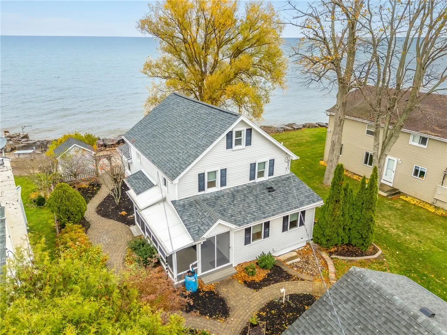Price $399,900
72 Lake Shore Drive, Greece, New York 14468, Greece, New York 14468
- Bedrooms : 4
- Bathrooms : 2
- Square Footage : 1,888 Sqft
- Visits : 1 in 3 days
Experience waterfront living at 72 Lake Shore Drive, a beautifully maintained 4-bedroom, 2-bath home with 60 feet of frontage on Lake Ontario! Nestled on a .20-acre lot at the end of a street with no through-traffic, this home blends functionality and character in one inviting package. A major renovation in 2015 transformed the main level—relocating the kitchen to the front of the home to take full advantage of the lake view. The newly designed kitchen features bright, open sightlines and connects easily to the dining and living areas, creating an ideal layout for both entertaining and everyday living. The previous kitchen space was converted into a first-floor bedroom, while the downstairs bathroom was upgraded to a full bath with a convenient first floor laundry. Rich hardwood flooring throughout the first floor enhances the sense of flow and craftsmanship. A gas fireplace adds coziness. Upstairs, three spacious bedrooms and a full bath offer plenty of room for everyone. The upstairs tub, updated with Bath Fitter (2008), provides durability and easy maintenance. Other major improvements include twelve Comfort Windows (2013), Leaf Filter gutters (2023), and a new roof (2022), as well as a generator—ensuring both comfort and peace of mind. The expanded garage now includes a workshop and a wet bar, perfect for hobbyists or those who love to entertain. Outside, the property’s curb appeal is enhanced by mature landscaping and an expansive lakefront patio that complements the home’s relaxed, coastal feel. Located on a welcoming street with its own community park and pavilion, neighbors frequently gather for seasonal events, picnics, and everyday fun. The park also features a play area and a little library, adding to the neighborhood’s close-knit and friendly atmosphere. There is a street directory, Facebook group, and neighborhood email list that helps keep the neighbors connected! From the lake views to the thoughtful renovations and strong sense of community, 72 Lake Shore Drive is more than a home—it’s a lifestyle, offering timeless charm and modern comfort on the water.**DELAYED NEGOTIATIONS UNTIL WEDNESDAY 11/19 UNTIL 2PM**



