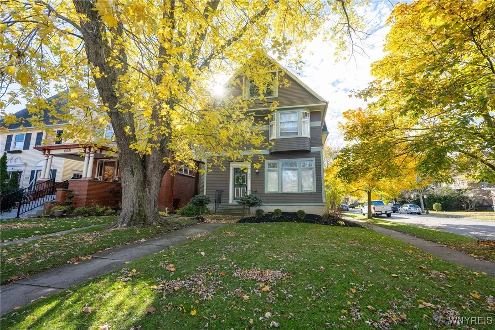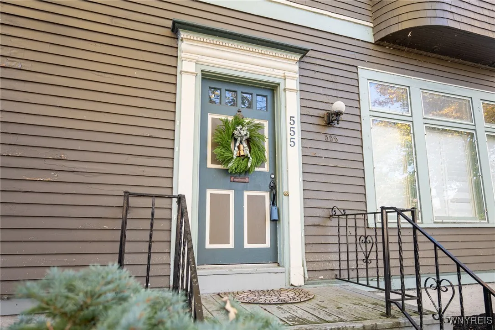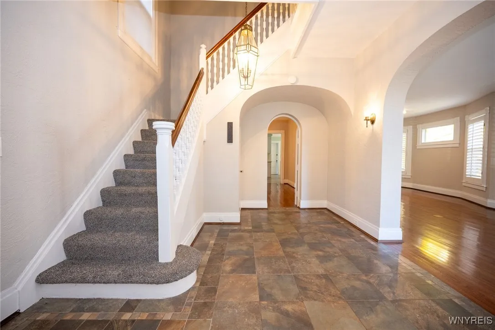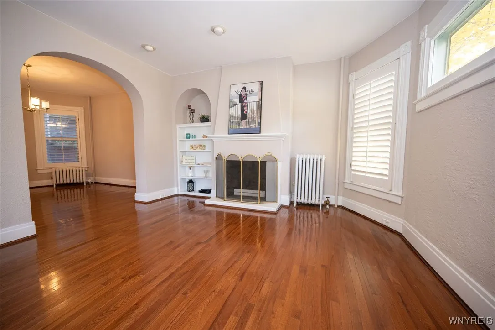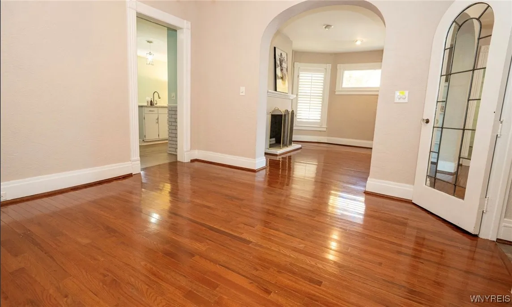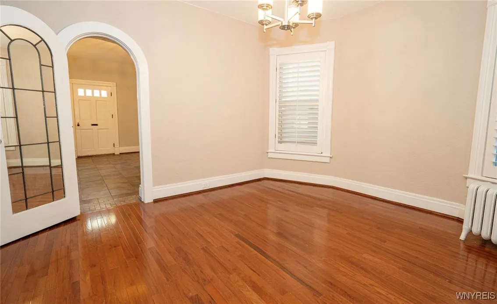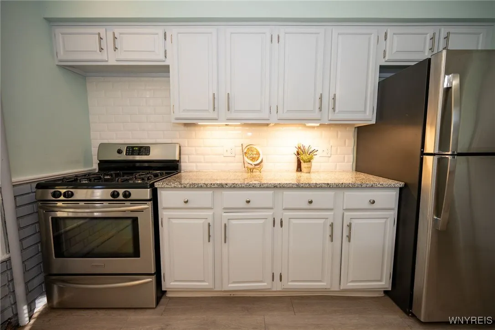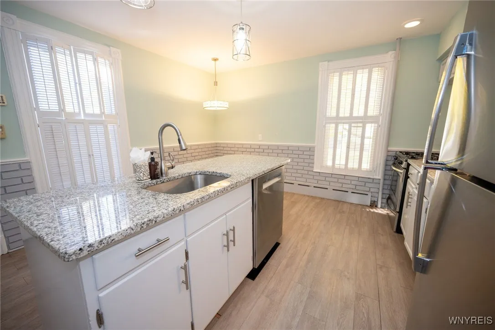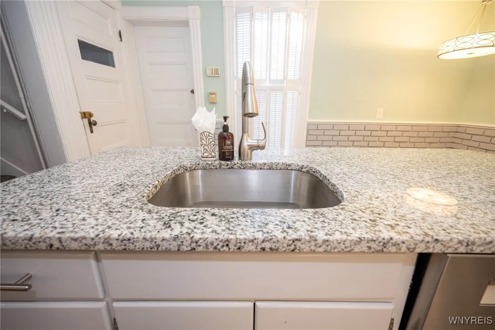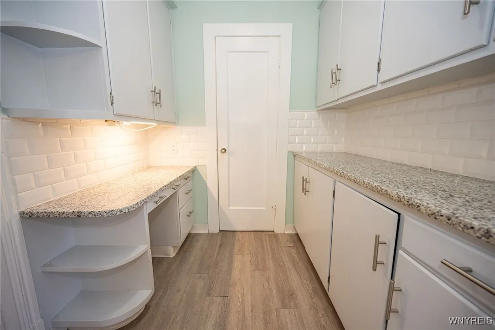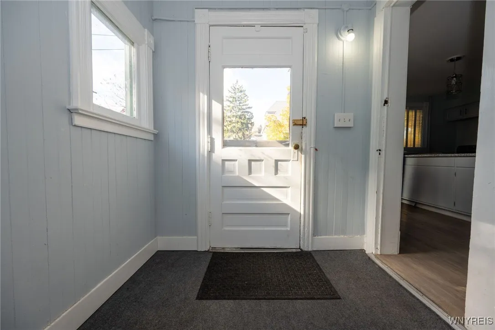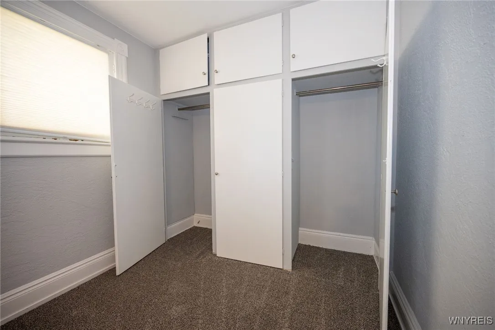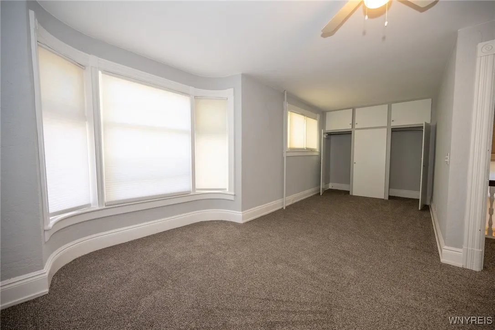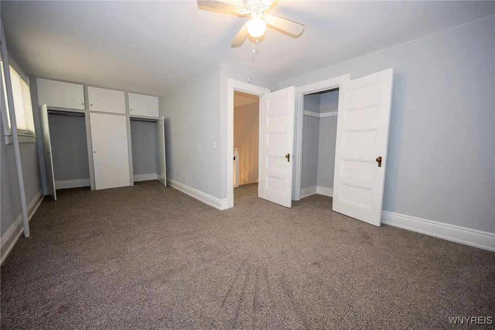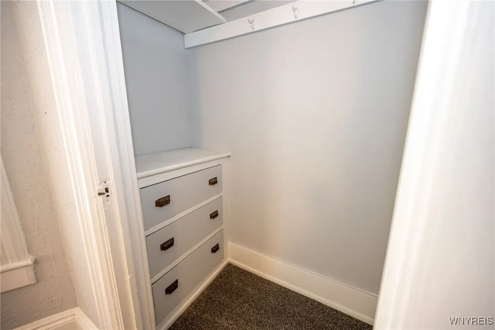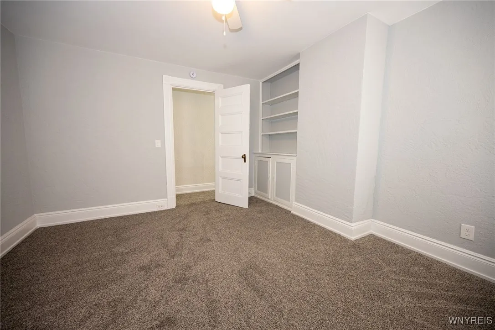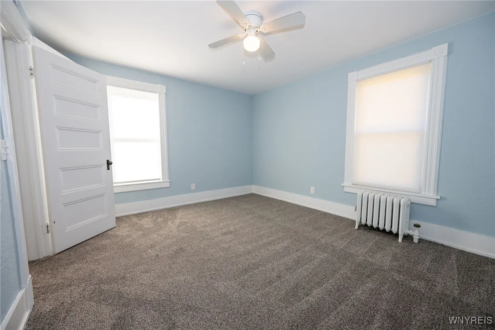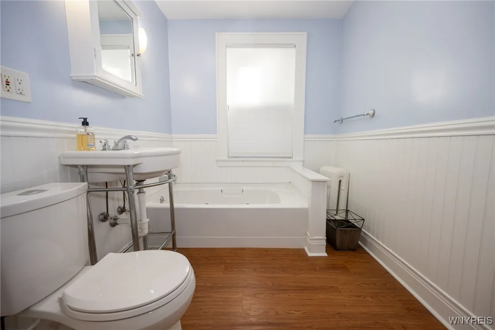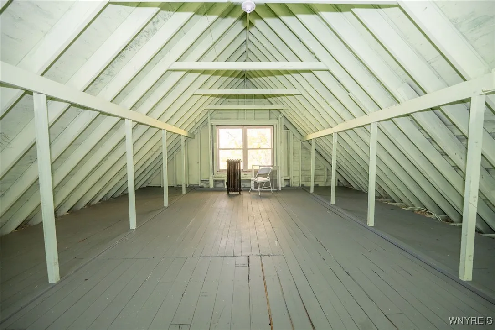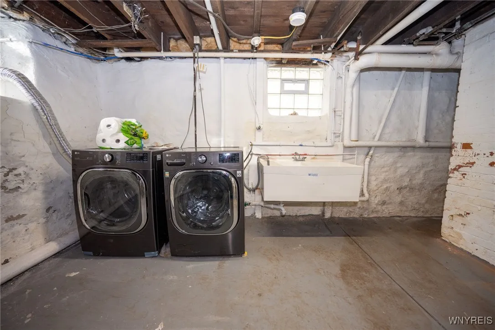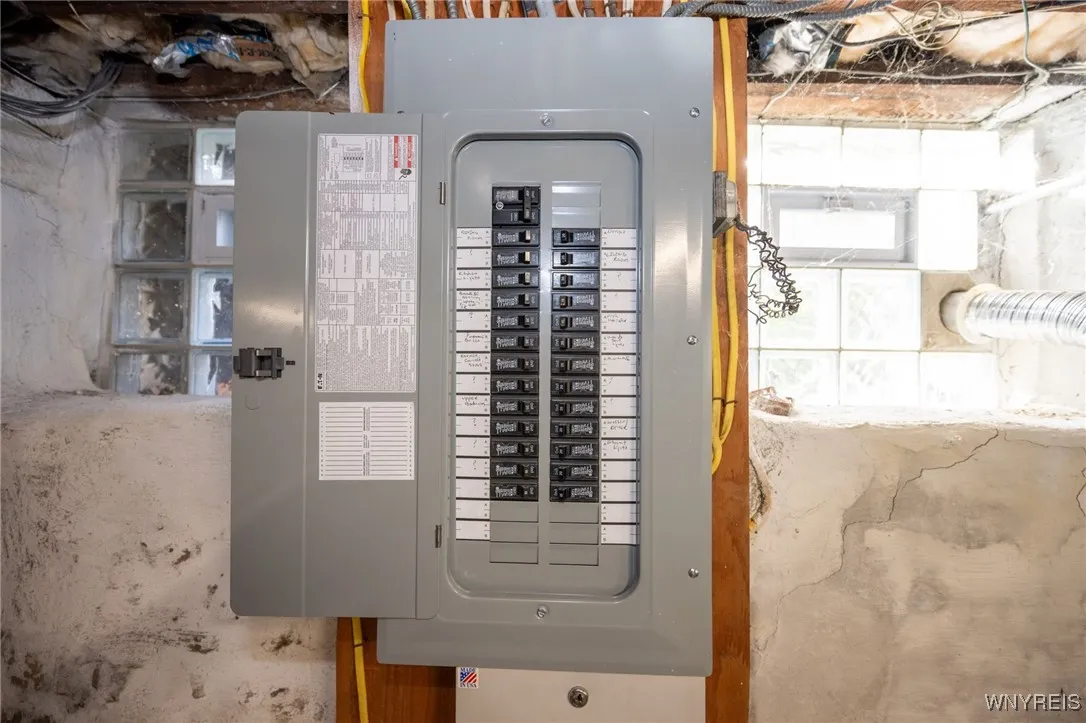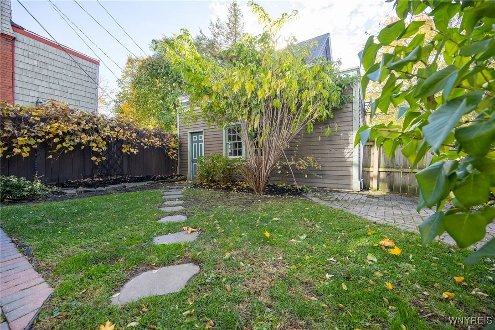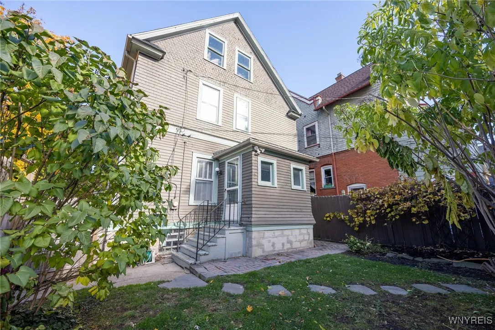Price $519,000
555 West Ferry Street, Buffalo, New York 14222, Buffalo, New York 14222
- Bedrooms : 4
- Bathrooms : 1
- Square Footage : 2,226 Sqft
- Visits : 2
Welcome to 555 West Ferry. Step inside this 2 story spacious foyer and discover the charm of this home. Open 1st floor with a sprawling living room that is adjacent to a formal dining room. Living room and dining room have gleaming hardwood floors. Updated kitchen with beautiful countertops, lots of cabinets and a good amount of storage space and a back stairway that leads to the second floor. Nice sized mudroom off kitchen with a door to the backyard. All new carpet (Oct. 2025) extends throughout the second floor including all four bedrooms. Primary bedroom has a large closet with 2 stained glass windows. The 3rd floor walk-up attic is perfect for extra storage or even potential additional living space. Basement has glass block windows. The newer boiler is approximately 2 years old and washer and dryer are 4 years old. Electrical update in 2019 and Utech drain tile installed in 2015
The yard is fully fenced with a 2 car garage with garage door opener. This charming home is located in the Elmwood Village area within easy walking distance to shops and restaurants. Close to downtown, the medical campus and Delaware Park.




