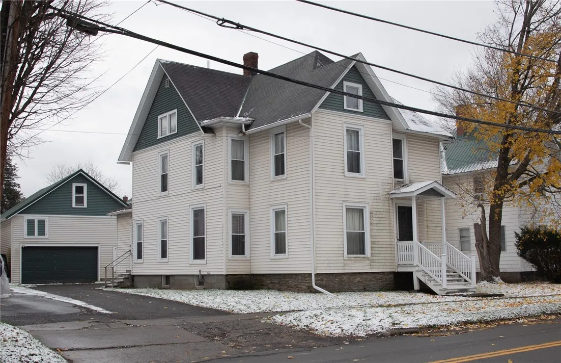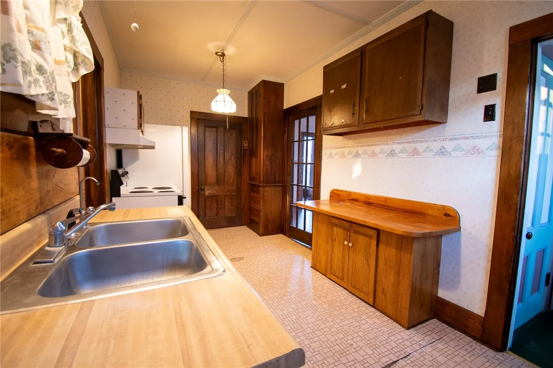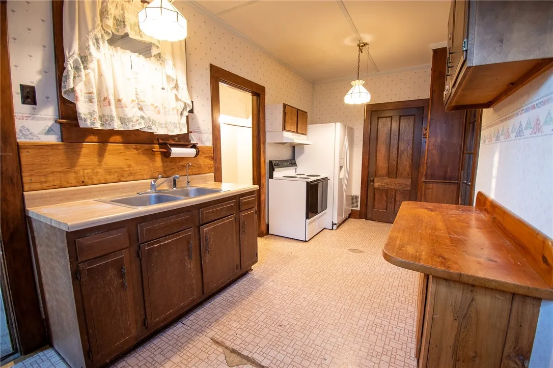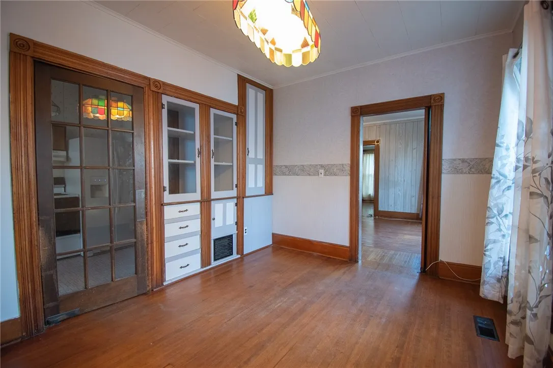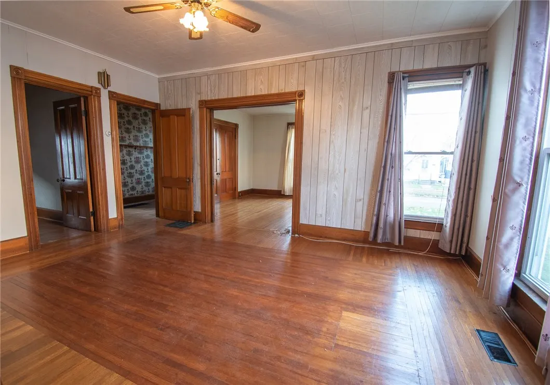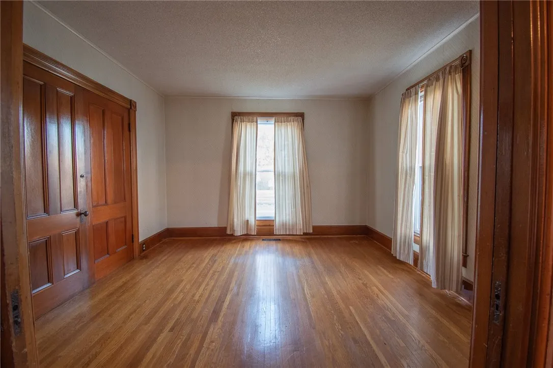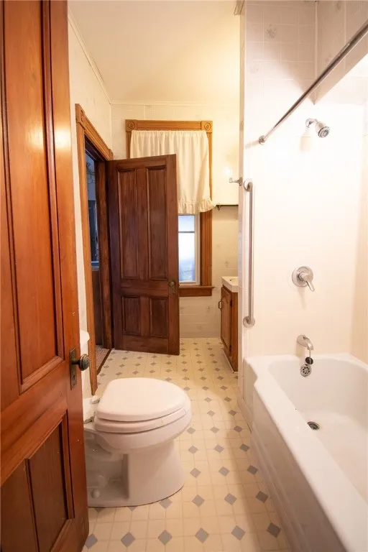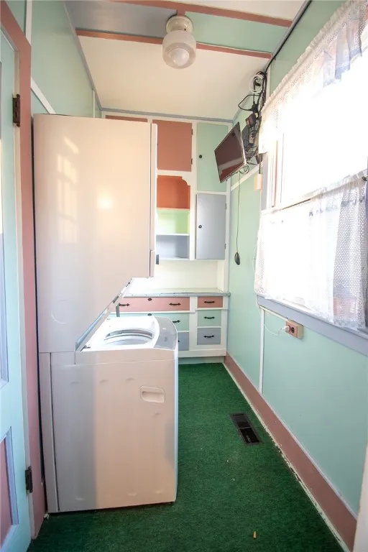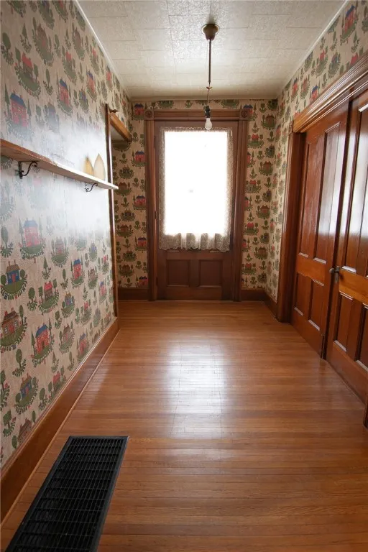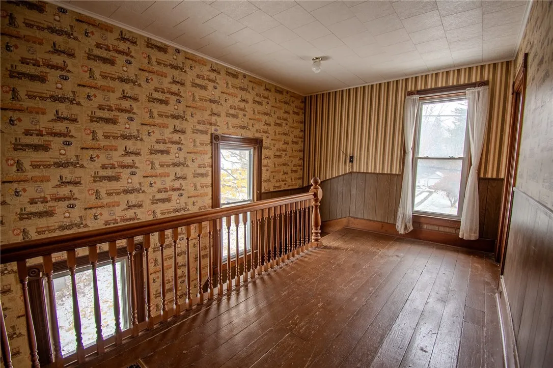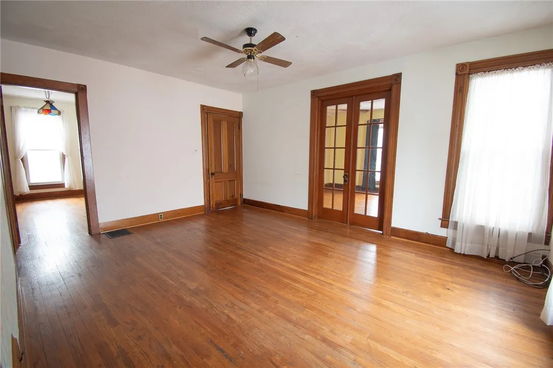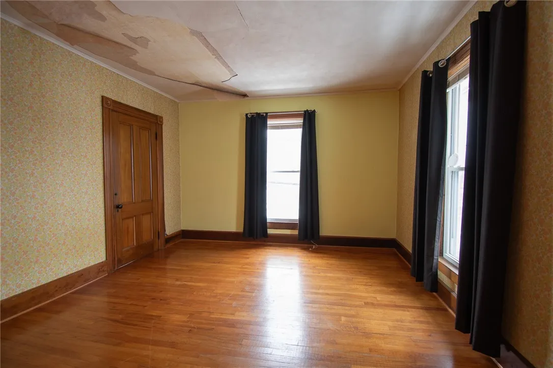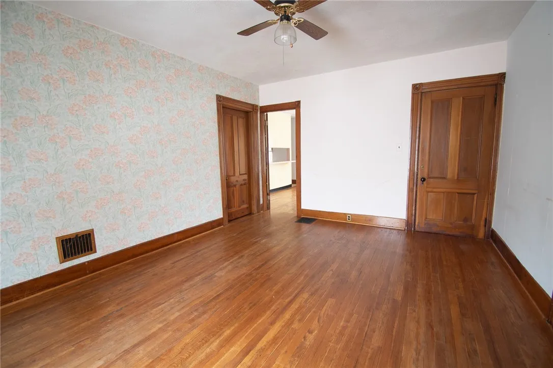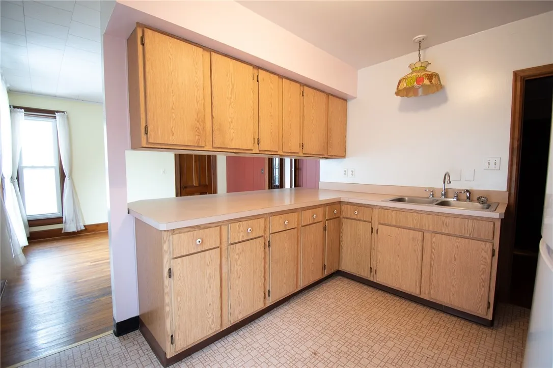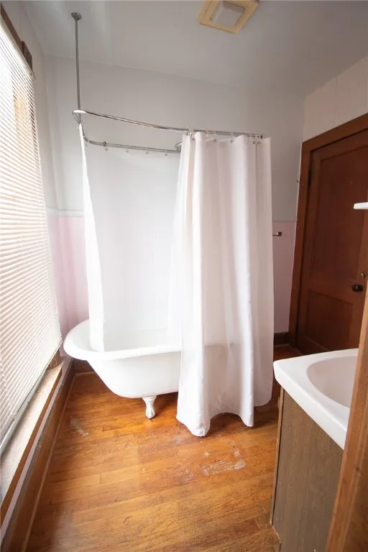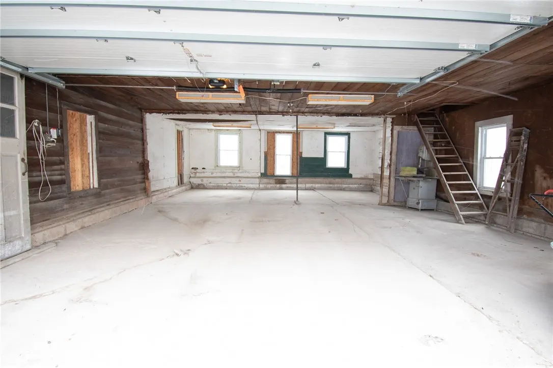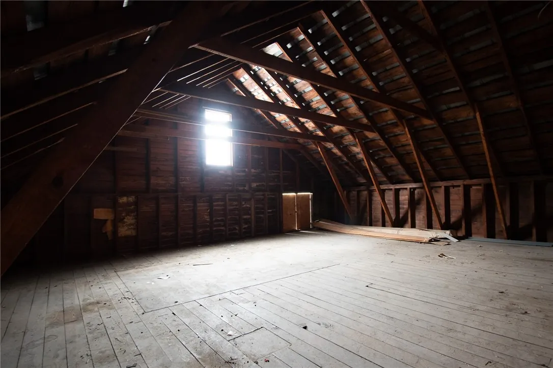Price $150,000
17 State Street, Oxford, New York 13830, Oxford, New York 13830
- Bedrooms : 5
- Bathrooms : 2
- Square Footage : 2,190 Sqft
- Visits : 1
First time offered in decades! This house offers character throughout. The wood work and details are rare finds. Entering the front door you will find a wide foyer. On the left you will see double doors which will bring you into a family room or potential home office. Walk through the pocket doors into a large living room area. Just off from that room is a formal dining area with built in storage and a display case. They galley style kitchen offers a pantry off the end that will give additional storage room.
Currently set up as a duplex the first floor has a primary suite with a nice size closet and a full bath. This space could easily be a third large downstairs room if you would like to bring the home back to single family.
The second floor is currently set up as a two bedroom apartment with its own entry from outside. The large eat in kitchen is extremely large for an apartment house. The kitchen area offers plenty of room to be converted into a primary suite if you would like to return the home to a single family. In addition, the second floor offers two large rooms off a wide hallway, a full bathroom, and another bedroom.
If you are interested in storage the full attic offers plenty of space. However, the real gem might be the large carriage barn. The two story carriage barn gives plenty of room for tow cars as well as other toys. It has plenty of space for a workshop or whatever you desire. Upstairs is in excellent shape provides plenty of options. You have to see it to appreciate it.



