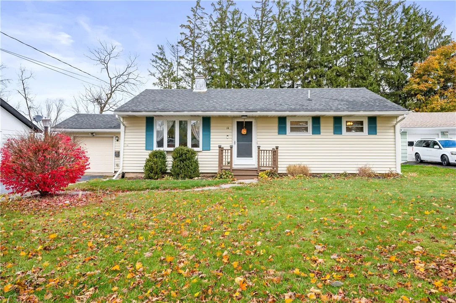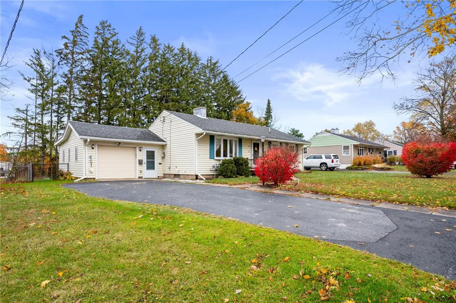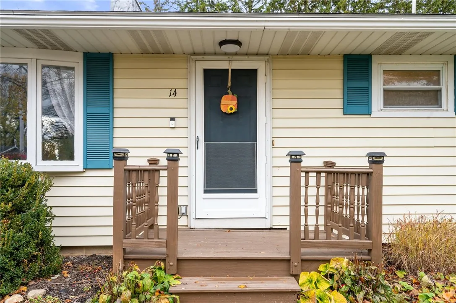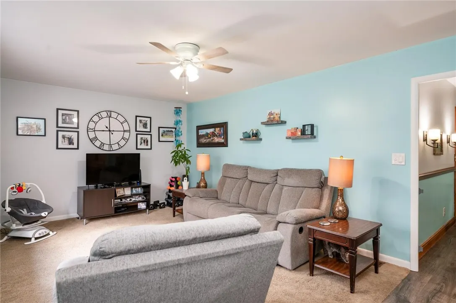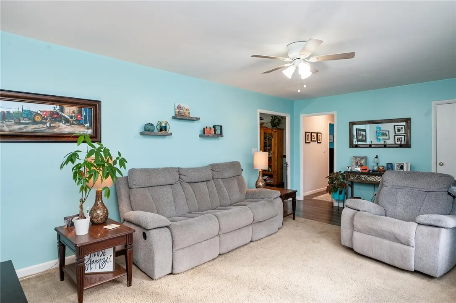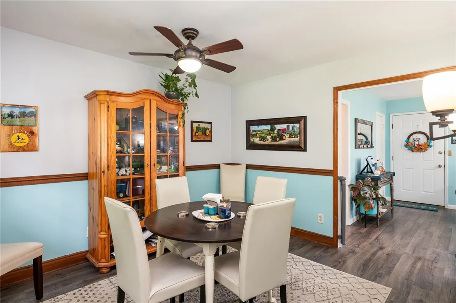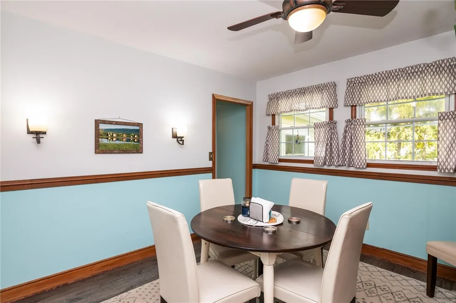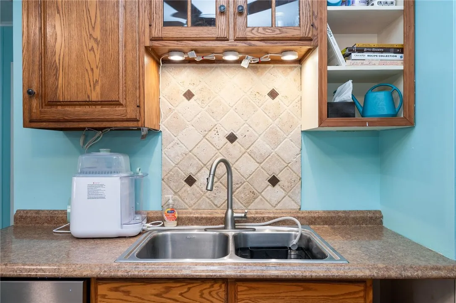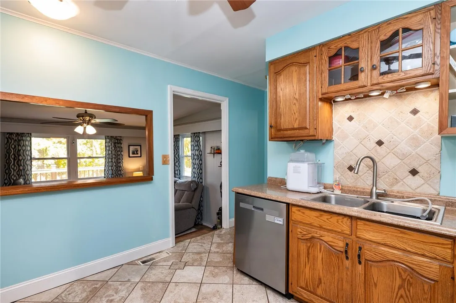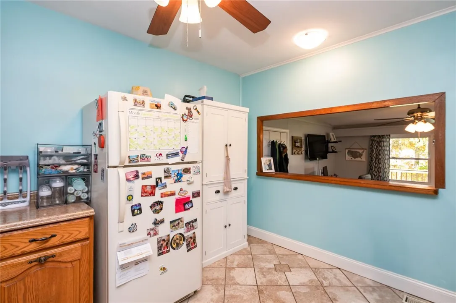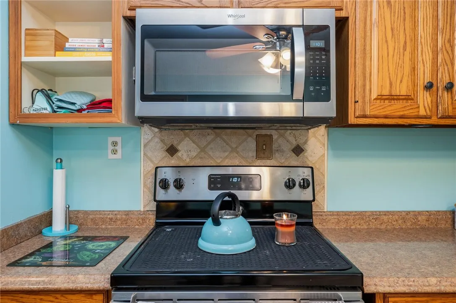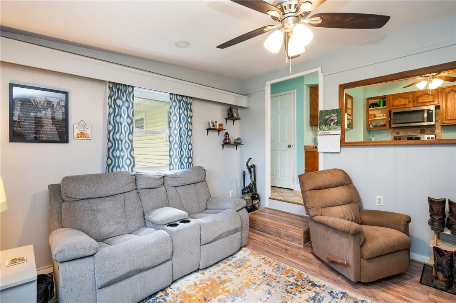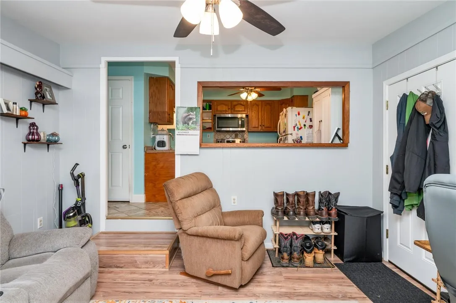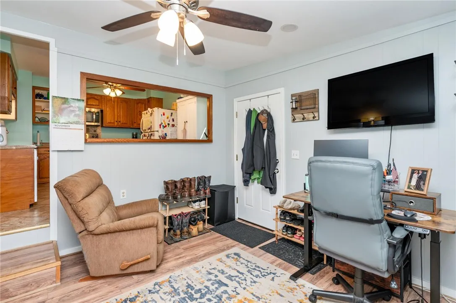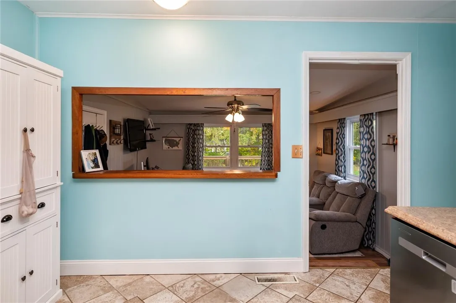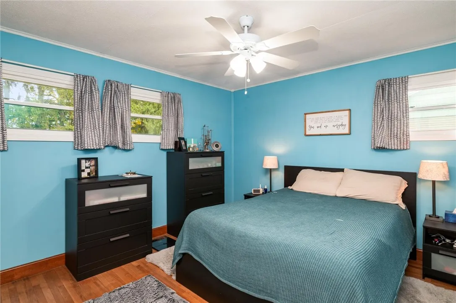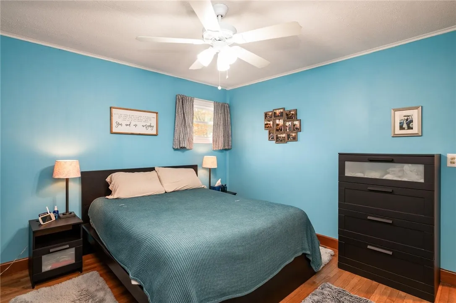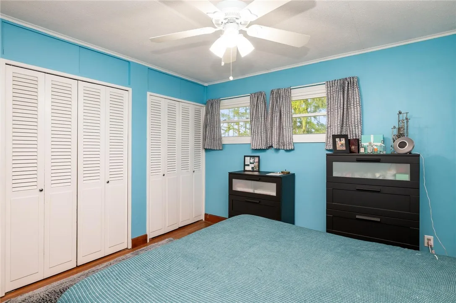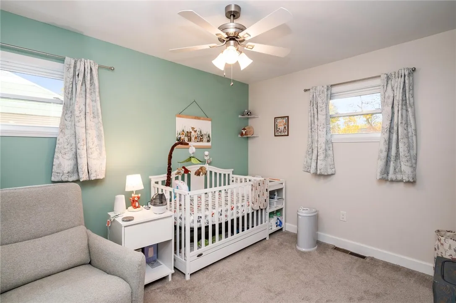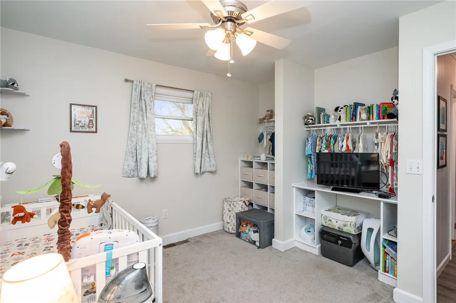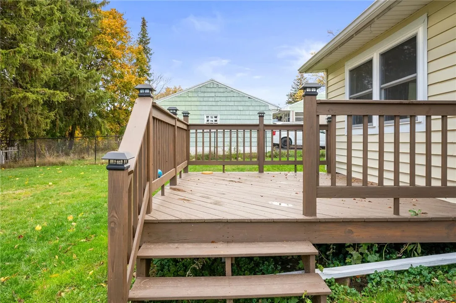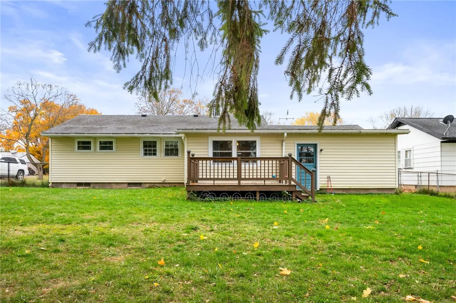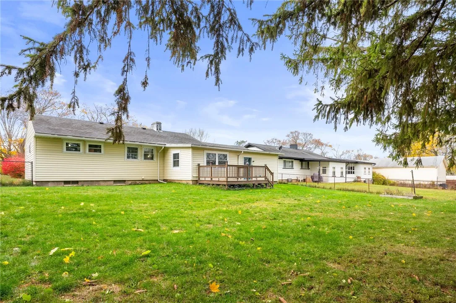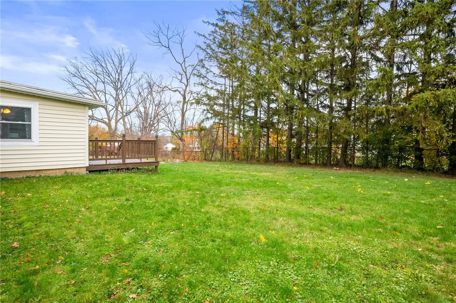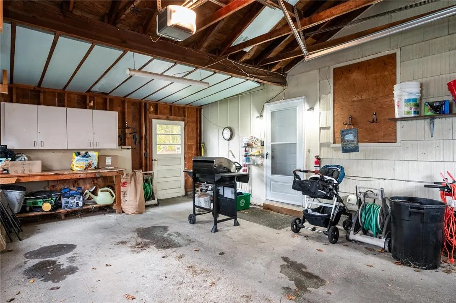Price $189,900
14 Hilltop Dr, Leroy, New York 14482, Leroy, New York 14482
- Bedrooms : 2
- Bathrooms : 1
- Square Footage : 1,128 Sqft
- Visits : 1
Nestled in the charming Village of LeRoy, this inviting ranch-style home offers an ideal blend of comfort, convenience and first floor living! Featuring 2 bedrooms including a good-sized main bedroom w/ hardwood floors and updated windows, 1 full bathroom that’s been updated w/ a new bath fitter tub, vent fan and sink (2022) and 1,128 square feet of thoughtfully designed living space. Step inside to discover the large and bright living room w/ a bay window and the formal dining room w/ modern wood chair rail design, both freshly painted. Continue on into the sizeable kitchen w/ stainless steel oven, microwave/range (2024) and dishwasher (2025) along w/ pantry and ample cabinet/counter space. The family room is right off the kitchen, equipped w/ updated windows, a vaulted ceiling and a walkout to the 1-car attached garage and fully fenced backyard. The backyard has pine trees providing a secure and semi-private area to relax w/ the back deck and fully fenced (2021) yard. A full basement provides plenty of storage space, potential for a workshop, home gym, or future finished recreation area, while the convenient 1-car attached garage ensures easy access and protection from the elements year-round. Additional updates include: two new storm doors in 2021, garage door replaced in 2021, driveway sealed in 2024, deck sanded and stained in 2023, Professional landscaping/gardens in 2021 and more! Enjoy first floor living at its finest! Delayed negotiations start on Wednesday, November 19th at 3pm.



