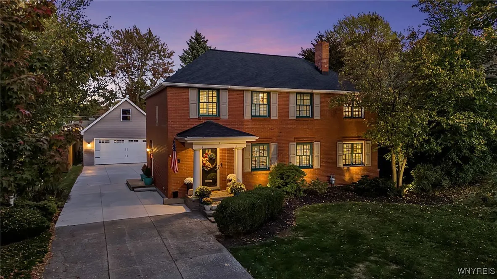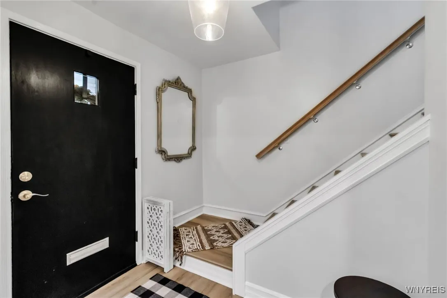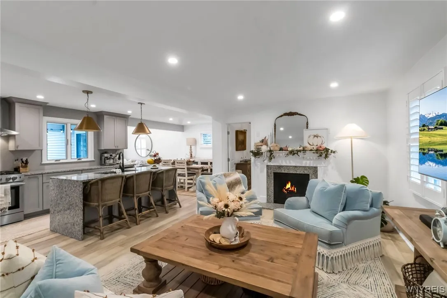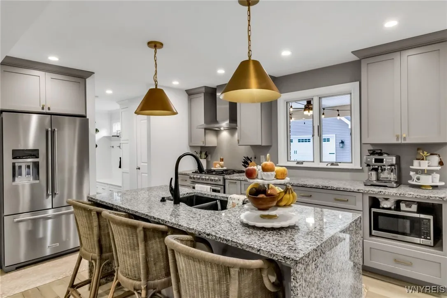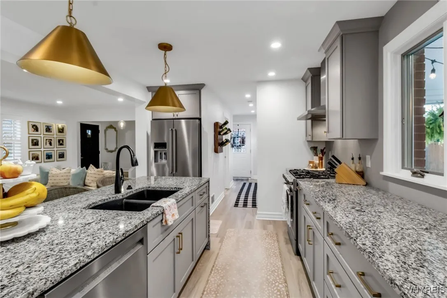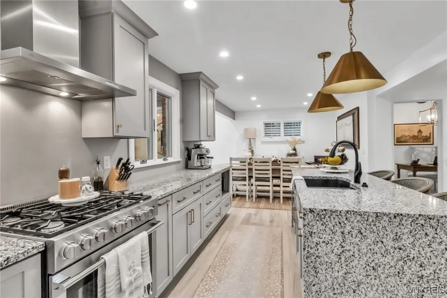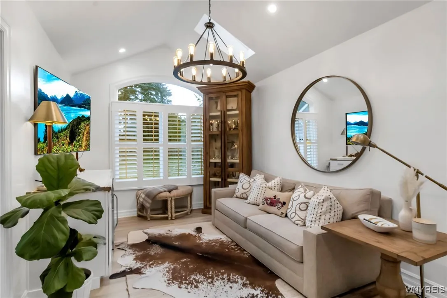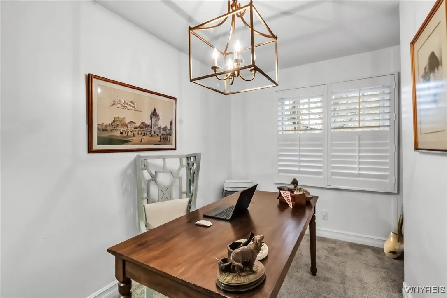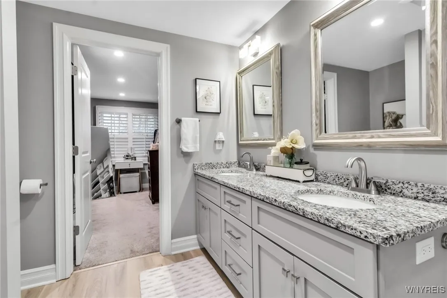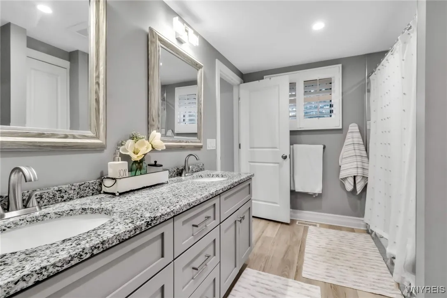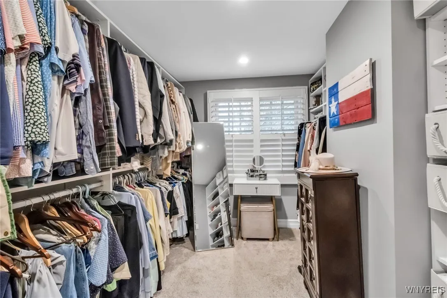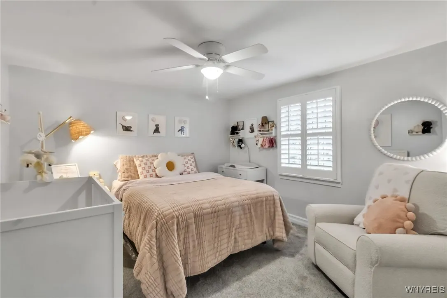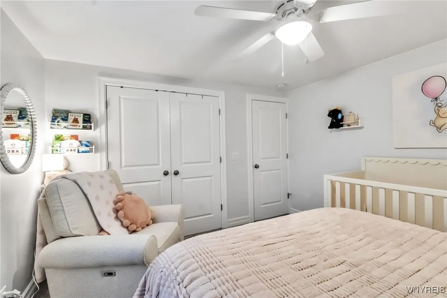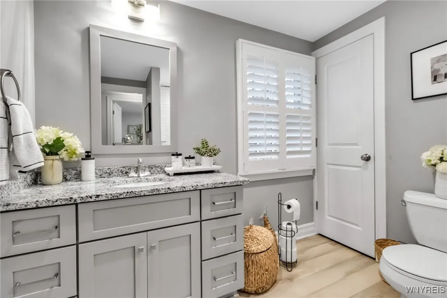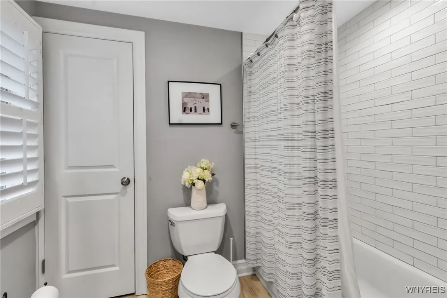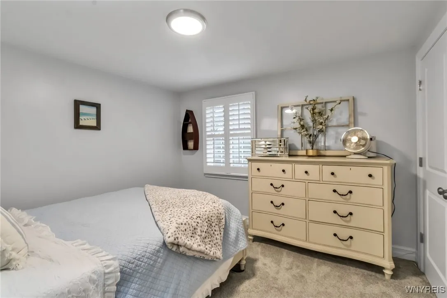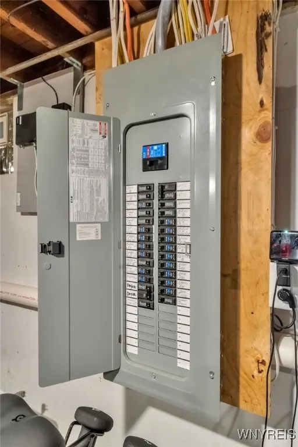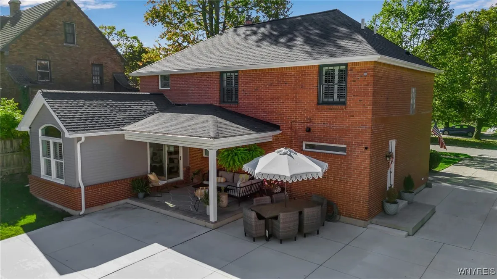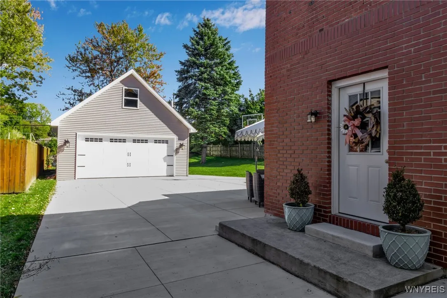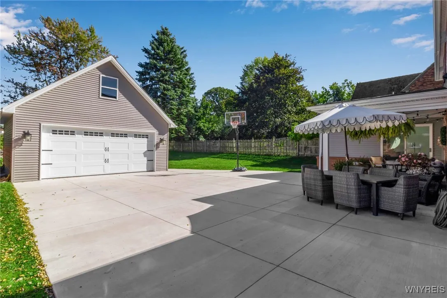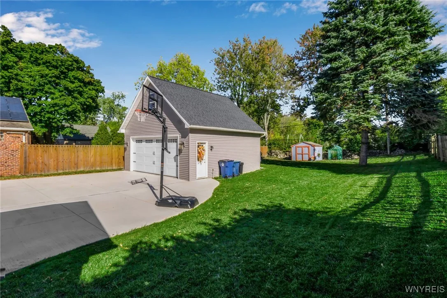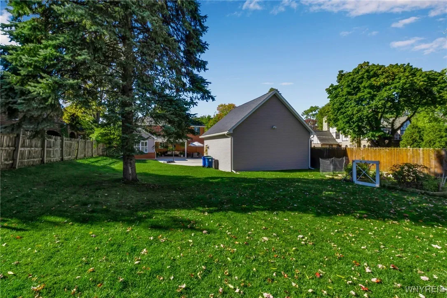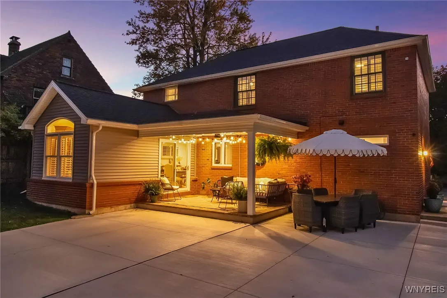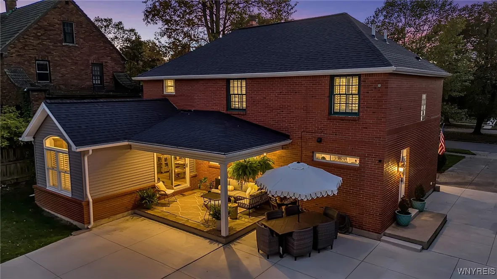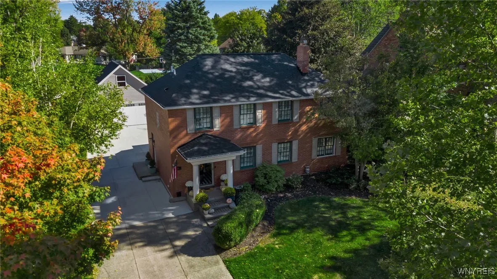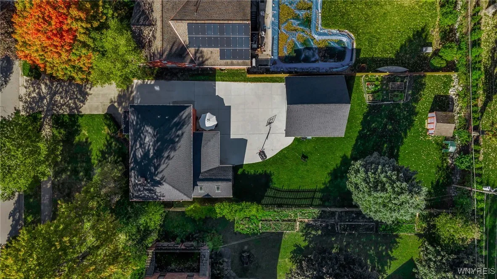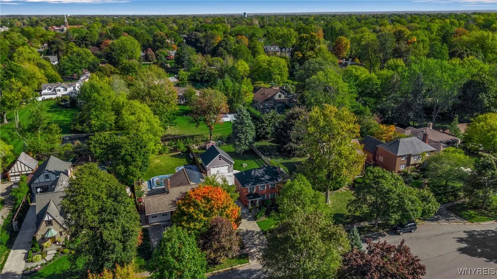Price $589,900
160 High Park Blvd, Amherst, New York 14226, Amherst, New York 14226
- Bedrooms : 3
- Bathrooms : 2
- Square Footage : 2,092 Sqft
- Visits : 2 in 3 days
Welcome to this spectacular Amherst home that perfectly embodies the grace and charm of Eggertsville’s most picturesque neighborhood. Nestled on a tree-lined street, this home offers a rare blend of classic craftsmanship, gorgeous updates, and a welcoming sense of home that feels both refined and relaxed. From the moment you arrive the stately curb appeal, landscape and inviting front entry set the tone when you step inside and feel the warmth of sunlit rooms and architectural details that tell a story of timeless design. The living room is anchored by a beautiful gas fplc, flows easily into the formal dining area ideal for both elegant dinners and casual gatherings. Every corner feels intentionally crafted, offering balance between historic charm and the ease of contemporary living. The modernized kitchen blends beauty and function, featuring custom cabinetry, waterfall edge island w/granite countertops, ss appliances and thoughtful finishes. Spacious family rm addition offers a cathedral ceiling, wall of windows and easy access to newly added covered patio and views of the private yard. First floor includes a spacious office, mudroom and powder room. Upstairs discover comfortable well-proportioned bedrooms filled with natural light. The primary suite offers a serene retreat, access to a spa-bath and a spacious w-i closet. 2 great size bedrooms and a fully renovated bath. Step through the back door to a private backyard oasis framed by mature trees, landscaped gardens and new built 2.5 car garage with electrical service and 2nd floor future expansion. Updates include tear off arch roof, hi eff furnace and a/c, hot water tank, windows and new addition to 1st and 2nd floors, California closets in all bedrooms and kitchen pantry, extensive concrete driveway and patio w/custom stonework ’23, front porch portico addition ’23, side porch addition ’23, extensive interior & exterior lighting and so much more! Convenient access to schools, restaurants, airport, and shopping. If you’ve been waiting for a stunning home, this is the one! Showings begin Wednesday, 11/12, after 12pm.






