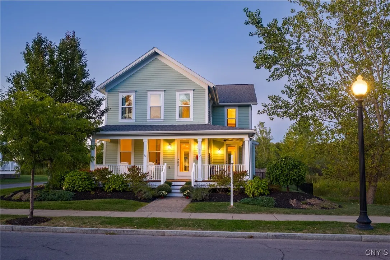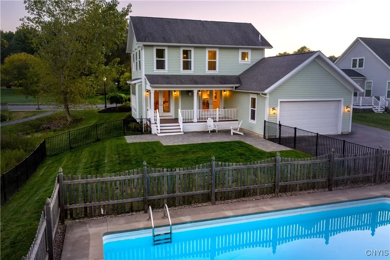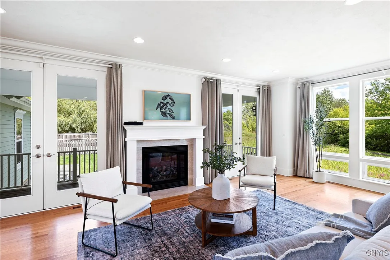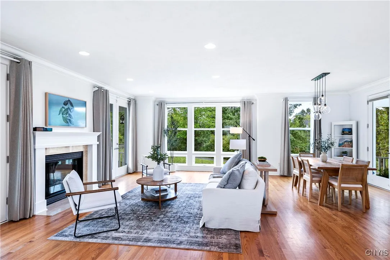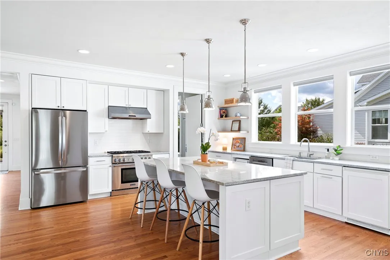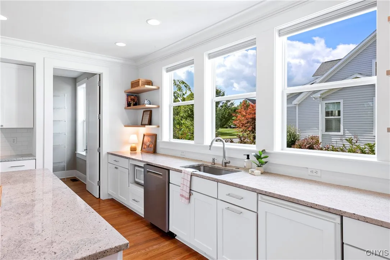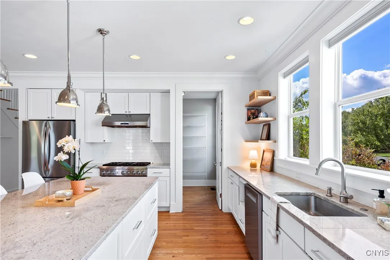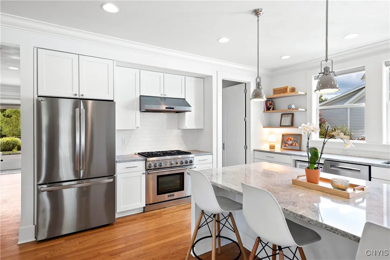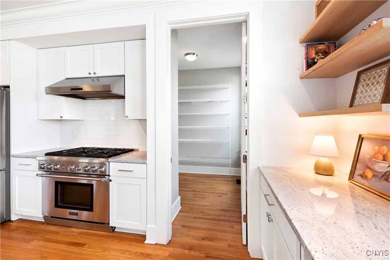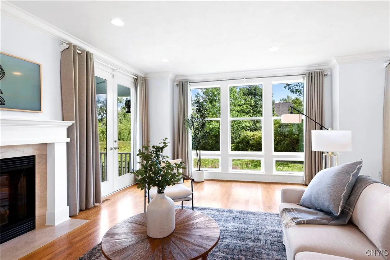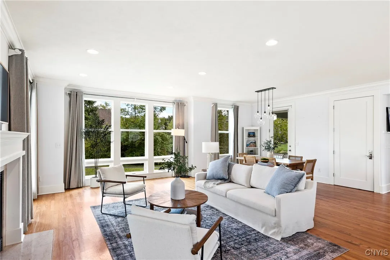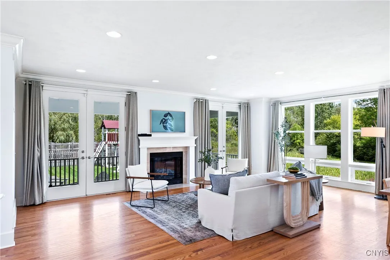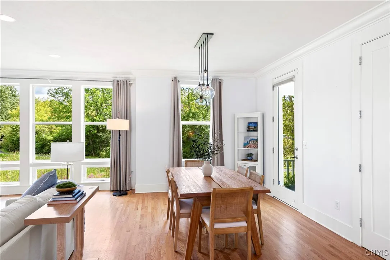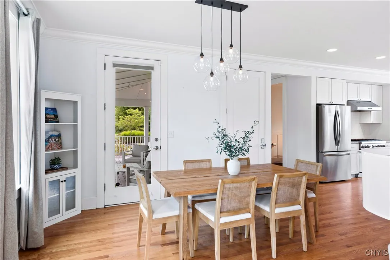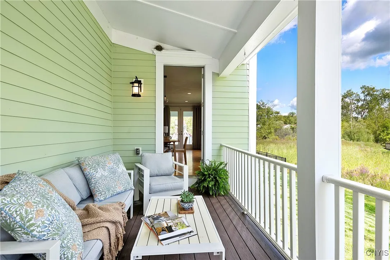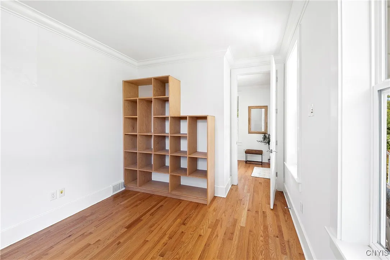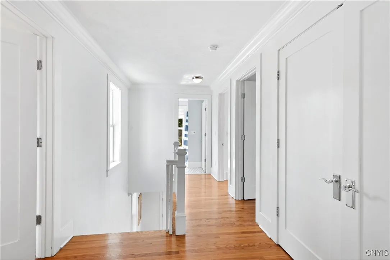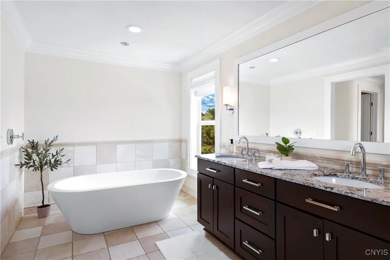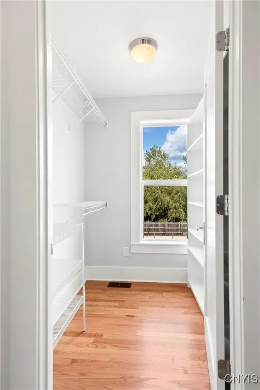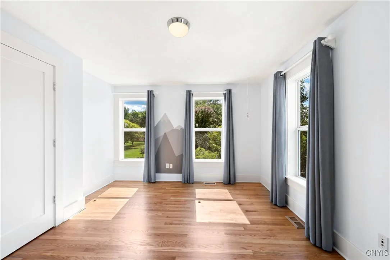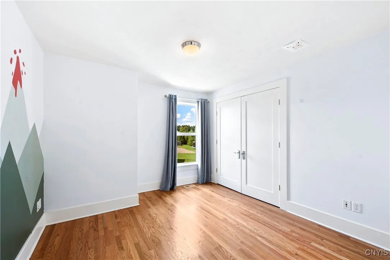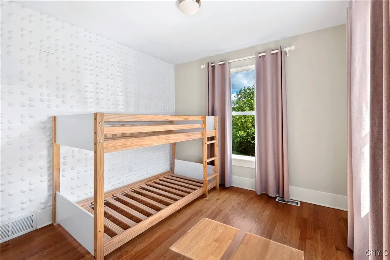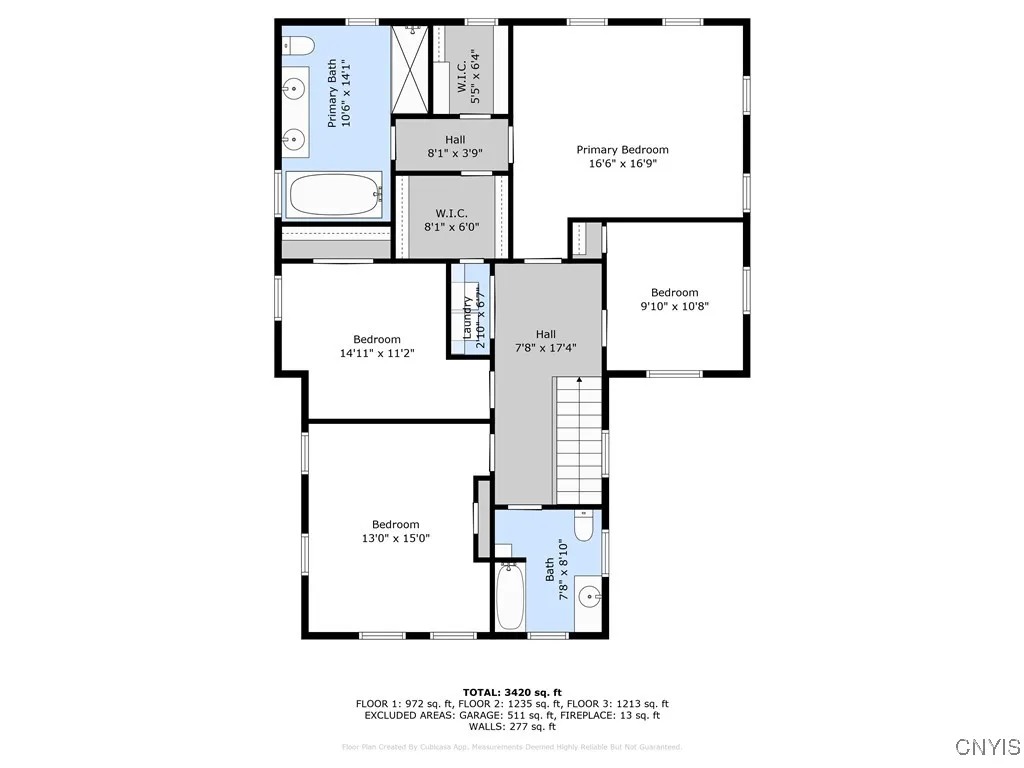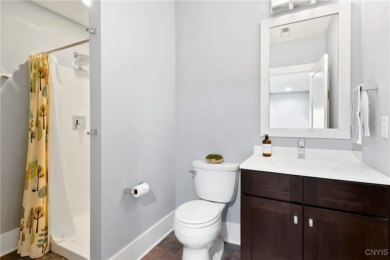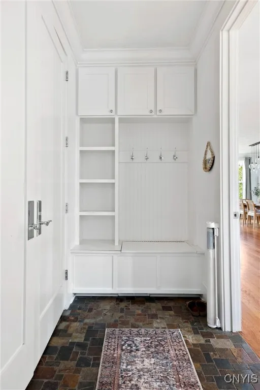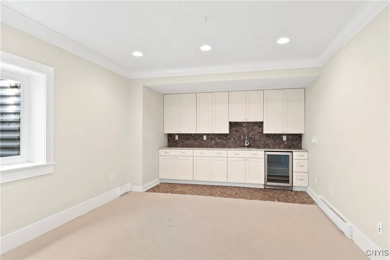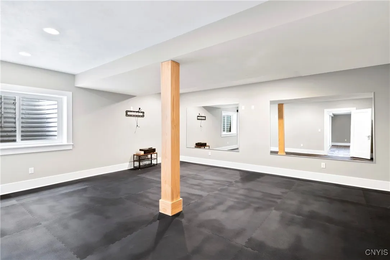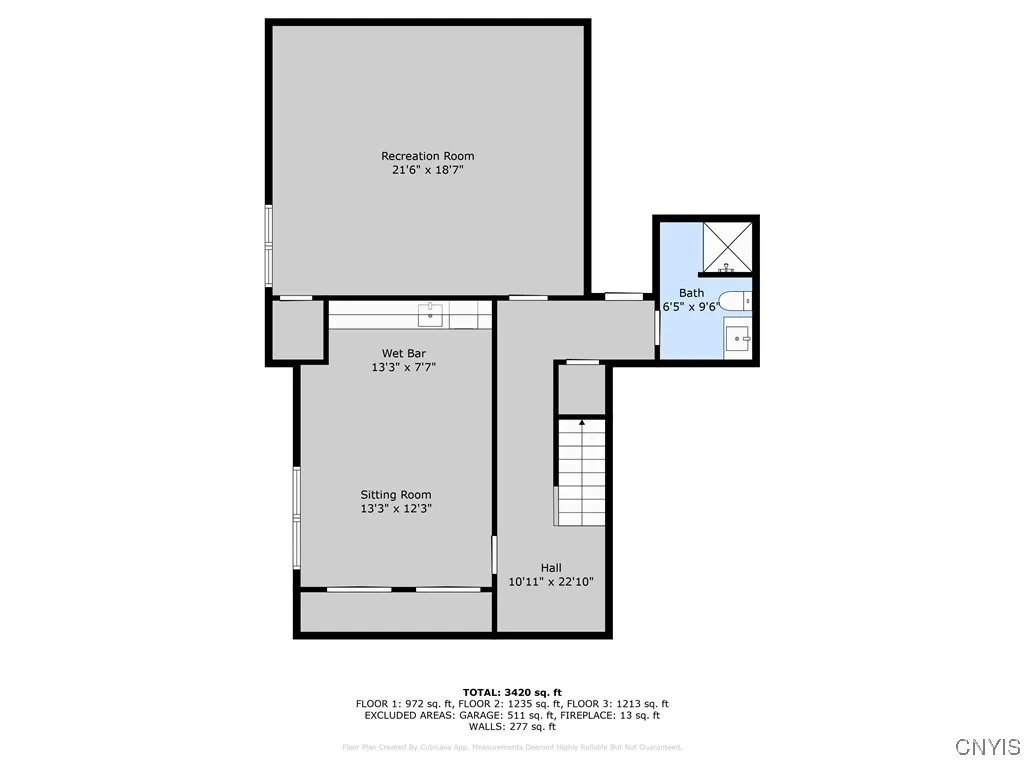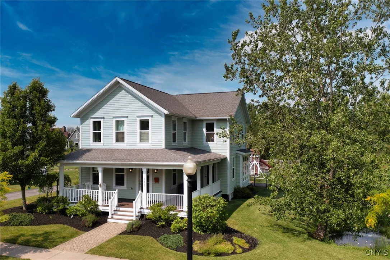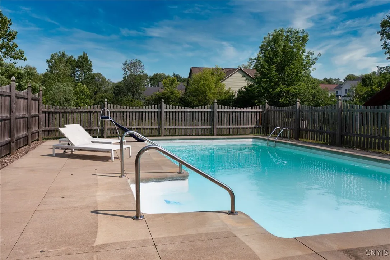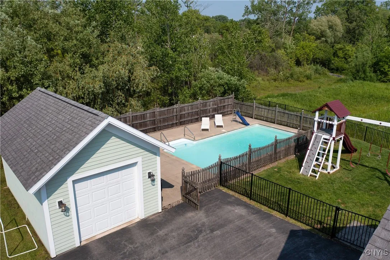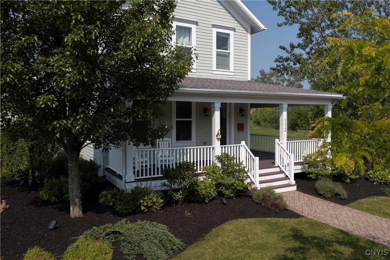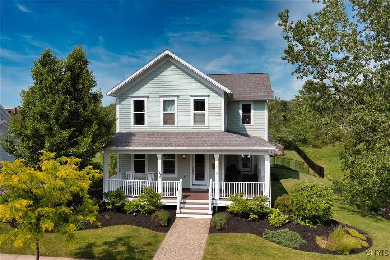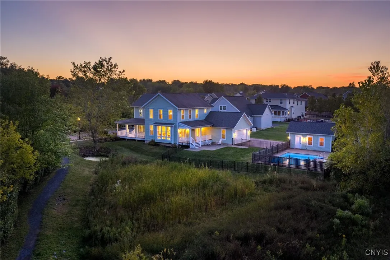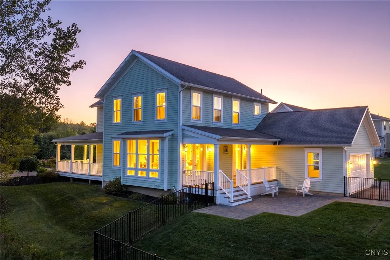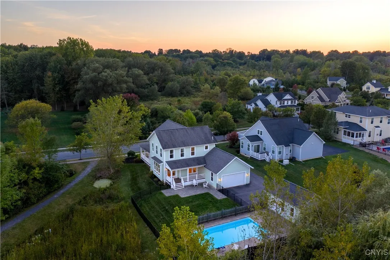Price $1,295,000
112 Orchard Road, Skaneateles, New York 13152, Skaneateles, New York 13152
- Bedrooms : 4
- Bathrooms : 3
- Square Footage : 3,353 Sqft
- Visits : 7 in 3 days
Stunning 2010-built home in award-winning Skaneateles school district offers 3,353 SF of luxury living on a .85 acre lot. This beautiful home features high ceilings and plentiful natural light. There is an open concept great room, 4 bedrooms, 3.5 bathrooms, a floor office/playroom, and a finished basement with a gym, family room, or additional bedroom. The gourmet kitchen boasts Thermador professional appliances, including a 6-burner gas range, granite countertops, a large eat-in island, and a walk-in pantry. Hardwood floors throughout the home create elegant continuity. The primary suite includes two separate walk-in closets and a spa-like bathroom with a soaking tub that is filled from the ceiling and a double-headed shower with glass doors. Additional highlights include a gas fireplace, second-floor laundry, and a mudroom. Outside, maintenance-free, Azek porches wrap around the front of the house with an additional covered porch in the back. The heated, 16×32 saltwater pool features electric heating (rare village approval, which results in lower heating costs) and an expansive patio area. Cedar pool fencing and PVC railings ensure low maintenance. This remarkable lot includes the detention pond land and adjacent stream, providing a natural buffer and forever-wild views despite the neighborhood location. Outside the front door, the view is a lovely, landscaped, park-like property. Walking distance to Skaneateles Village shops, restaurants, and the lake with easy trail access. Attached 2-car garage plus detached 1-car garage. Move-in ready luxury in an unbeatable location.



