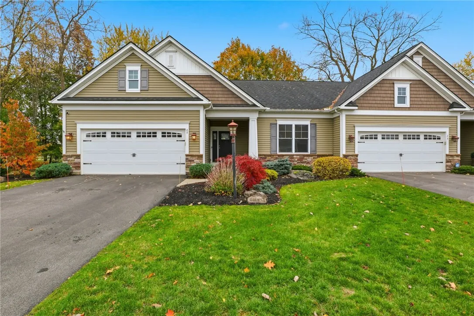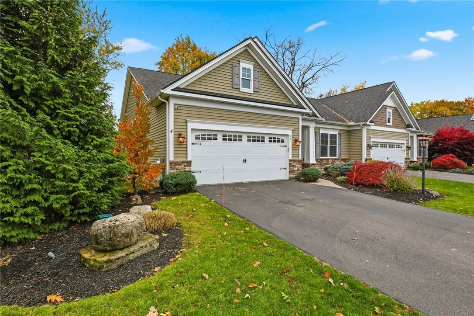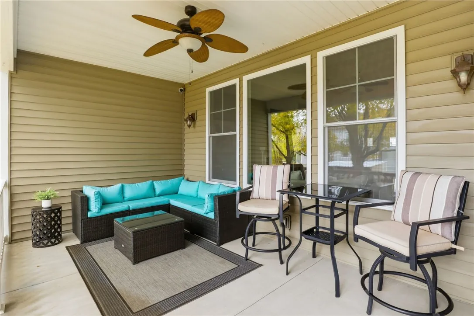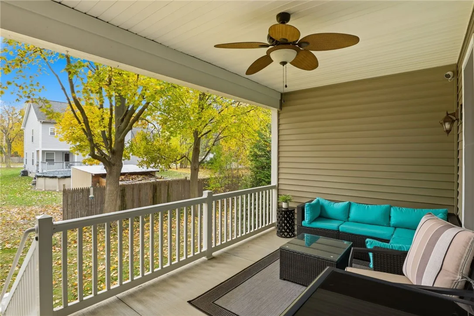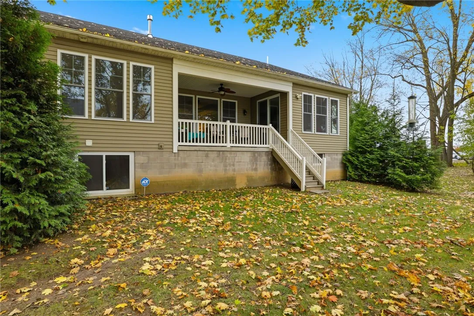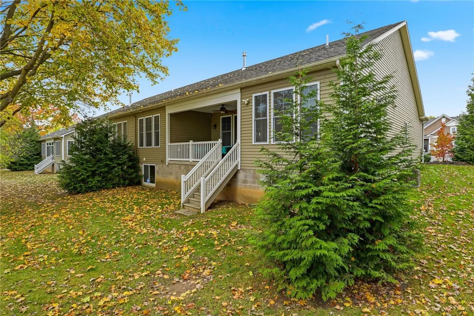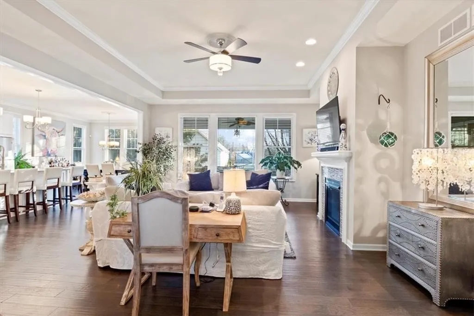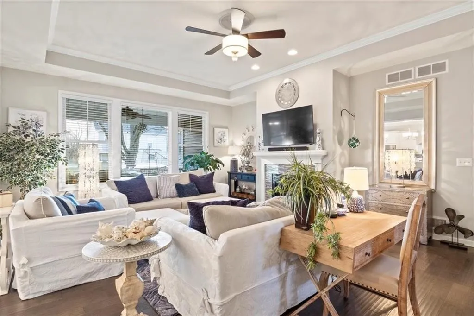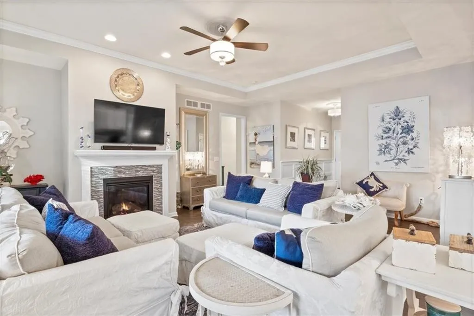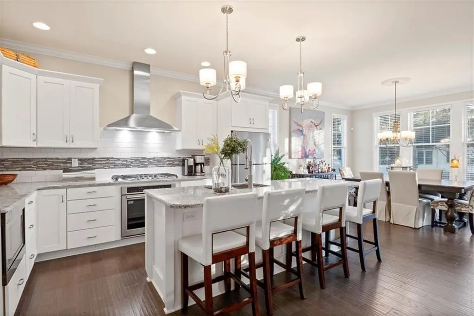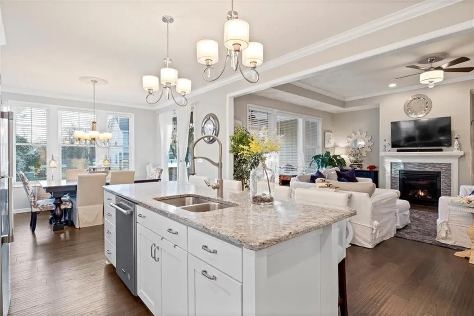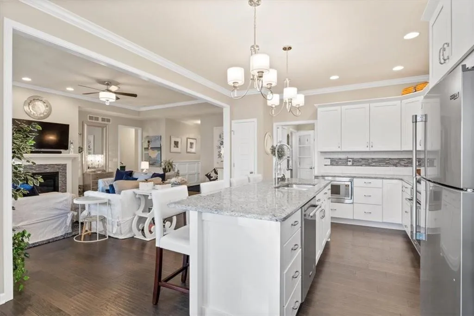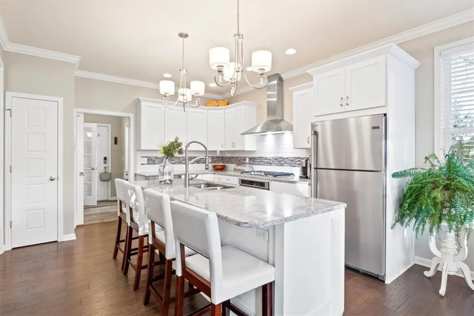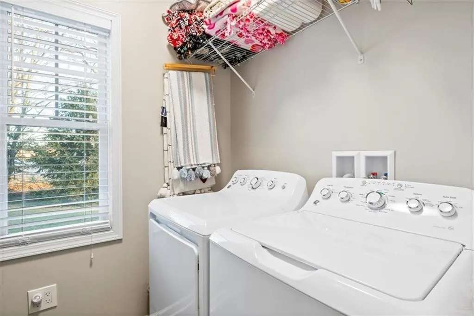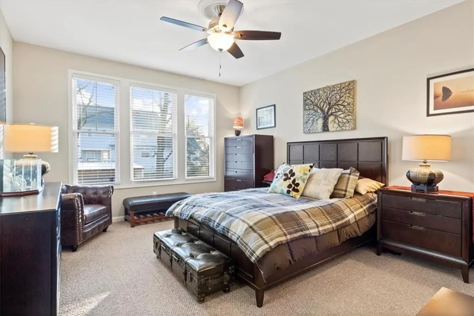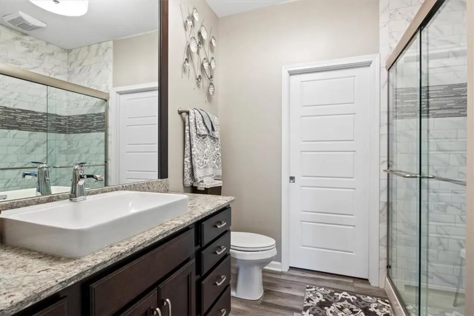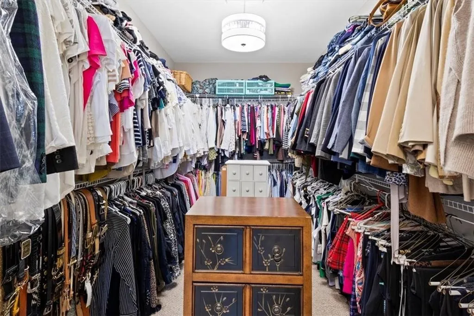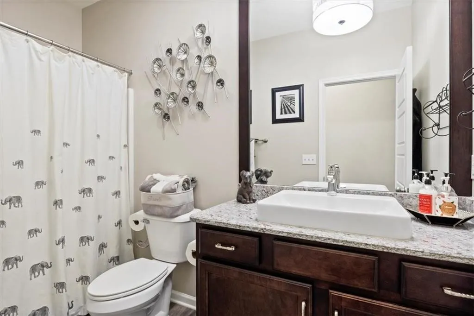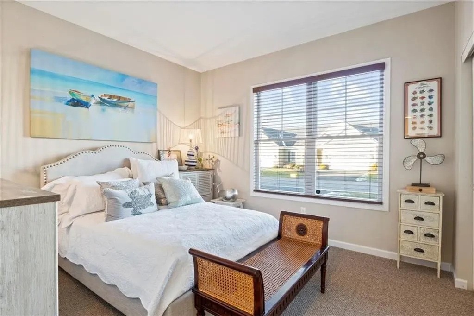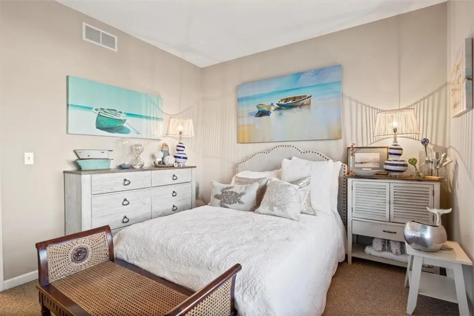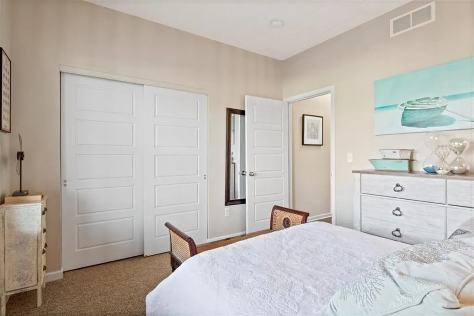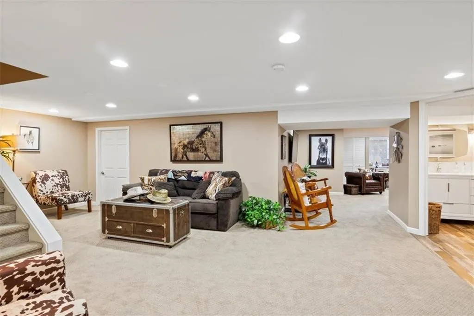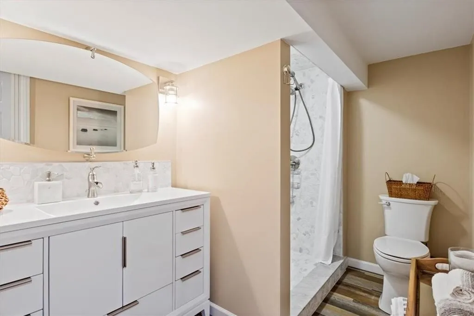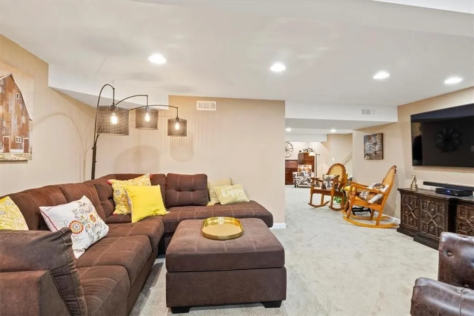Price $499,900
27 Threadleaf Lane, Penfield, New York 14526, Penfield, New York 14526
- Bedrooms : 3
- Bathrooms : 3
- Square Footage : 1,661 Sqft
- Visits : 9 in 3 days
This like-new, end-unit ranch townhome built in 2017 offers the perfect blend of modern luxury and effortless one-level living. Featuring 1,661 sq ft on the main level plus nearly 1,600 sq ft of professionally finished lower-level living space with full egress, this home delivers roughly 3,261 sq ft of exceptional quality and design at every turn.
Nearly $100,000 in upgrades were added at construction, creating a true resort-at-home experience. The open-concept floor plan showcases a designer kitchen with granite countertops, high-end cabinetry, custom backsplash, oversized island, pantry, and adjoining dining area — all highlighted by stunning walnut hardwood floors throughout.
The spacious primary suite includes a luxurious ensuite bath and a walk-in closet worthy of a model home. The guest bedroom is bright and inviting, perfect for family or friends.
The lower level expands the home’s livability with a full wet bar, full bath, additional bedroom, and an additional flex room — easily convertible into a gym or office.
Meticulously maintained and thoughtfully designed, this property is a rare opportunity to own a luxury townhome in one of Penfield’s most desirable communities.
Showings begin 11/11/25 @ 10AM. Delayed negotiations 11/18/25 – all offers due @ 3PM.



