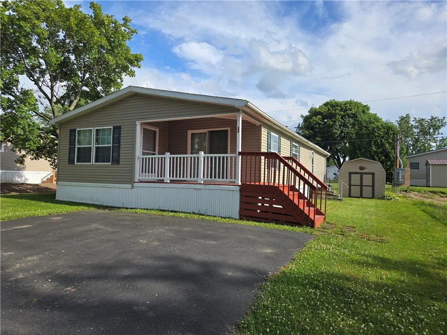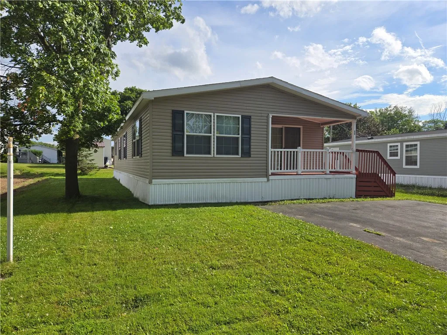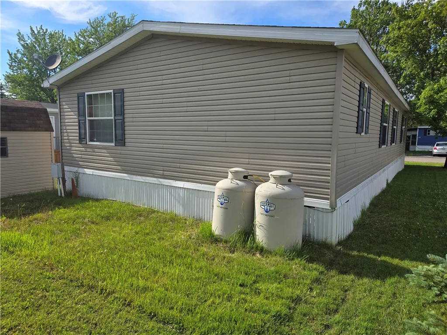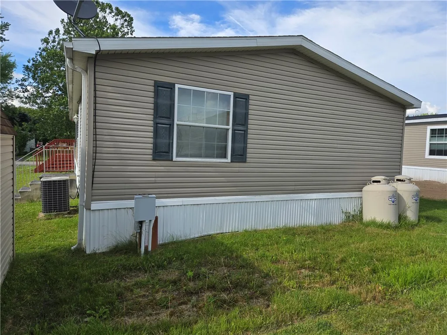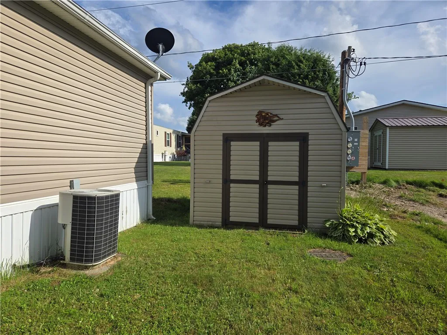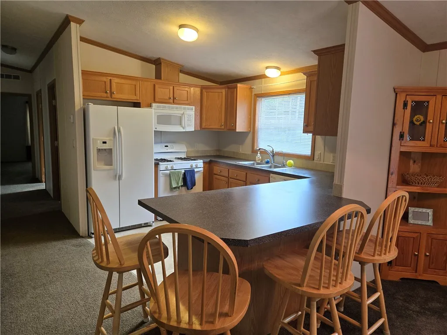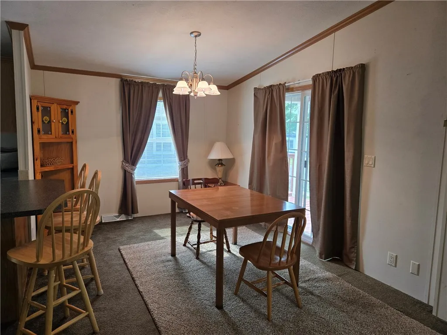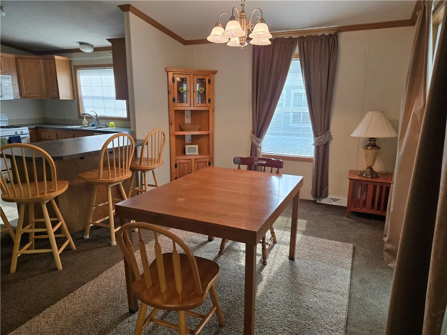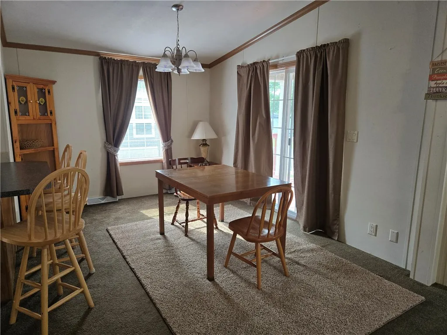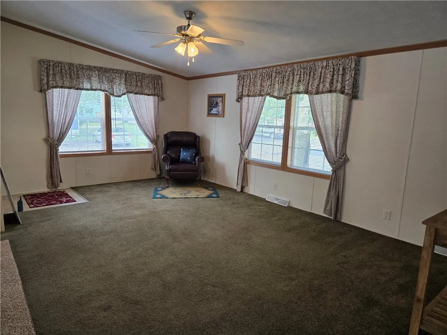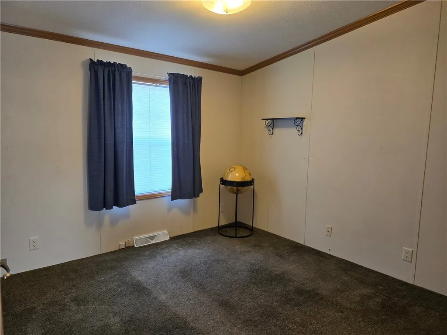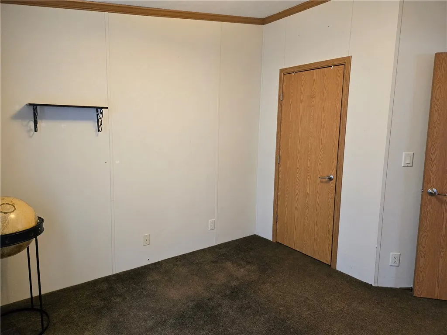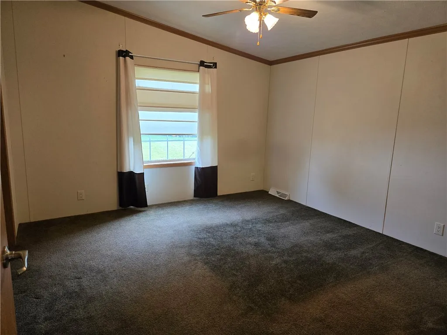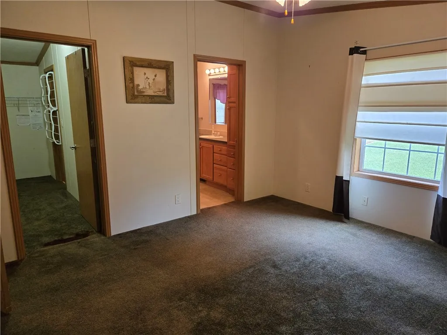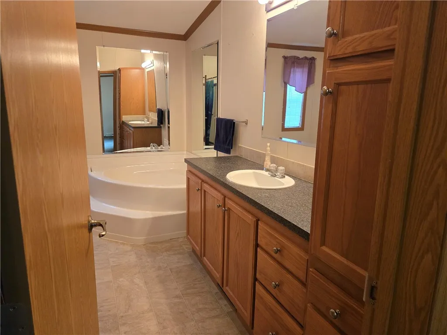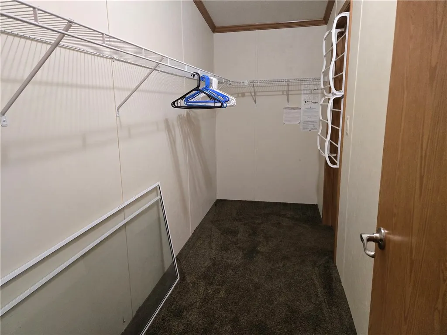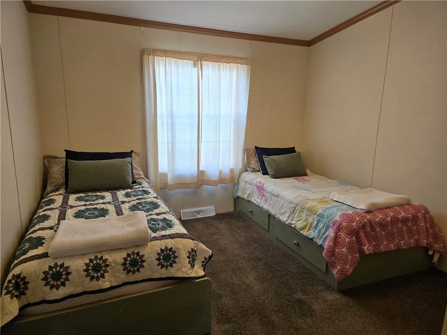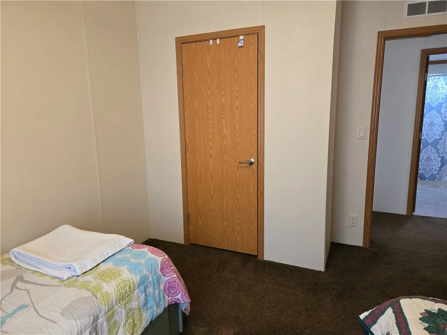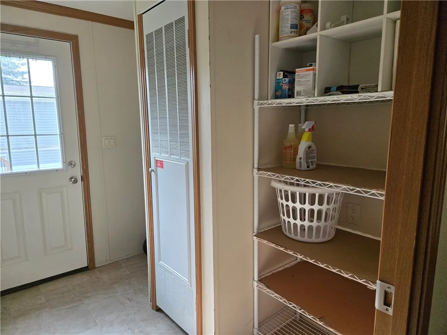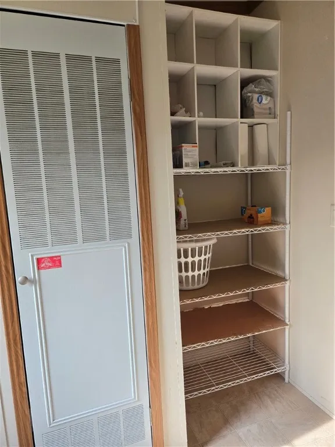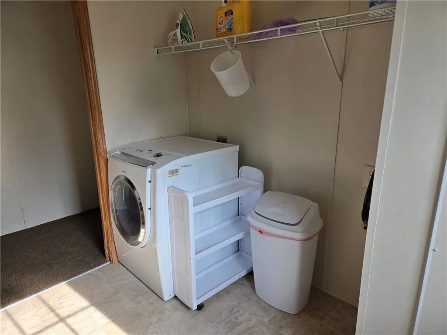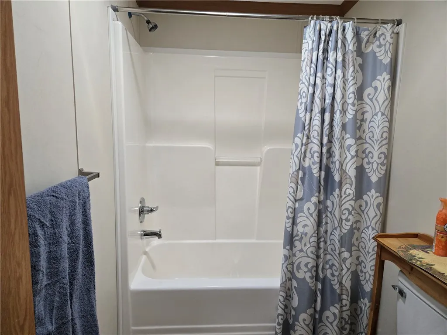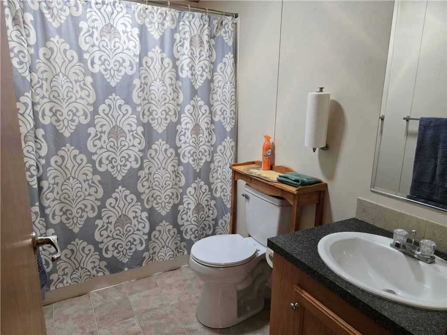Price $89,500
68 Hillside Dr Drive, Avon, New York 14414, Avon, New York 14414
- Bedrooms : 3
- Bathrooms : 2
- Square Footage : 1,568 Sqft
- Visits : 5 in 4 days
$89,500
Features
Heating System :
Forced Air, Propane
Cooling System :
Central Air
Basement :
No
Patio :
Open, Porch, Deck
Appliances :
Dryer, Dishwasher, Microwave, Refrigerator, Gas Range, Electric Water Heater, Gas Oven
Architectural Style :
Mobile Home, Manufactured Home
Parking Features :
No Garage, Driveway
Pool Expense : $0
Roof :
Asphalt
Sewer :
Connected
Address Map
State :
NY
County :
Livingston
City :
Avon
Zipcode :
14414
Street : 68 Hillside Dr Drive, Avon, New York 14414
Floor Number : 0
Longitude : W78° 19' 16.4''
Latitude : N42° 53' 54.3''
MLS Addon
Office Name : Keller Williams Realty Greater Rochester
Association Fee : $0
Association Fee Frequency : Monthly
Bathrooms Total : 2
Building Area : 1,568 Sqft
CableTv Expense : $0
Construction Materials :
Vinyl Siding, Pex Plumbing
DOM : 117
Electric :
Circuit Breakers
Electric Expense : $0
Elementary School : Avon Primary
Exterior Features :
Deck, Blacktop Driveway, Propane Tank - Leased
Flooring :
Carpet, Laminate, Varies
HighSchool : Avon High
Interior Features :
Pantry, Breakfast Bar, Separate/formal Dining Room, Ceiling Fan(s), Cathedral Ceiling(s), Window Treatments, Main Level Primary, Primary Suite
Internet Address Display : 1
Internet Listing Display : 1
SyndicateTo : Realtor.com
Listing Terms : Cash, Conventional
Lot Features :
Rectangular, Rectangular Lot, Residential Lot
Maintenance Expense : $0
MiddleOrJunior School : Avon Middle
Parcel Number : 0000000
Special Listing Conditions :
Standard
Stories Total : 1
Subdivision Name : Twin Cedars
Utilities :
Cable Available, Electricity Connected, Sewer Connected, Water Connected
Window Features :
Drapes, Thermal Windows
AttributionContact : 585-756-3113
Property Description
Well maintained home in move in condition. This has it all! Central air, Kitchen has oak cabinets, breakfast bar with chairs. Appliance included, open layout, dining room has sliding glass doors to deck. Laundry room has shelving and pantry space. 3 nice size bedrooms. Owners suite has large walk in closet, bathroom has separate shower and garden tub. The other 2 bedrooms have large closets. Thermal pane windows, new hot water heater and vinyl shed. lot rent includes trash, water, sewer and snow removal on the roads. Don’t let this one pass you by.
Basic Details
Property Type : Residential
Listing Type : For Sale
Listing ID : R1622218
Price : $89,500
Bedrooms : 3
Rooms : 6
Bathrooms : 2
Square Footage : 1,568 Sqft
Year Built : 2009
Status : Active
Property Sub Type : Manufactured Home
Agent info


Element Realty Services
390 Elmwood Avenue, Buffalo NY 14222
Mortgage Calculator
Contact Agent

