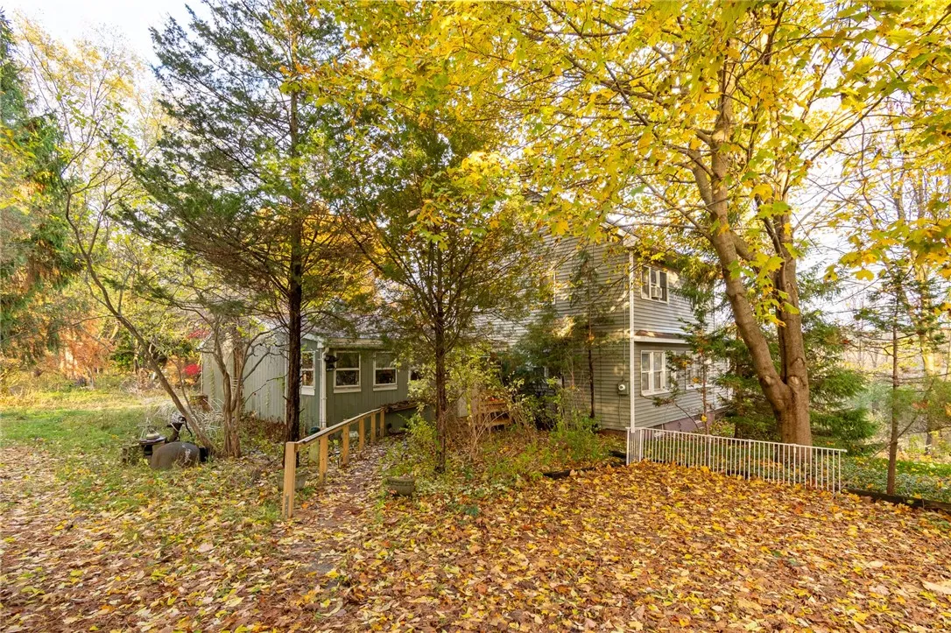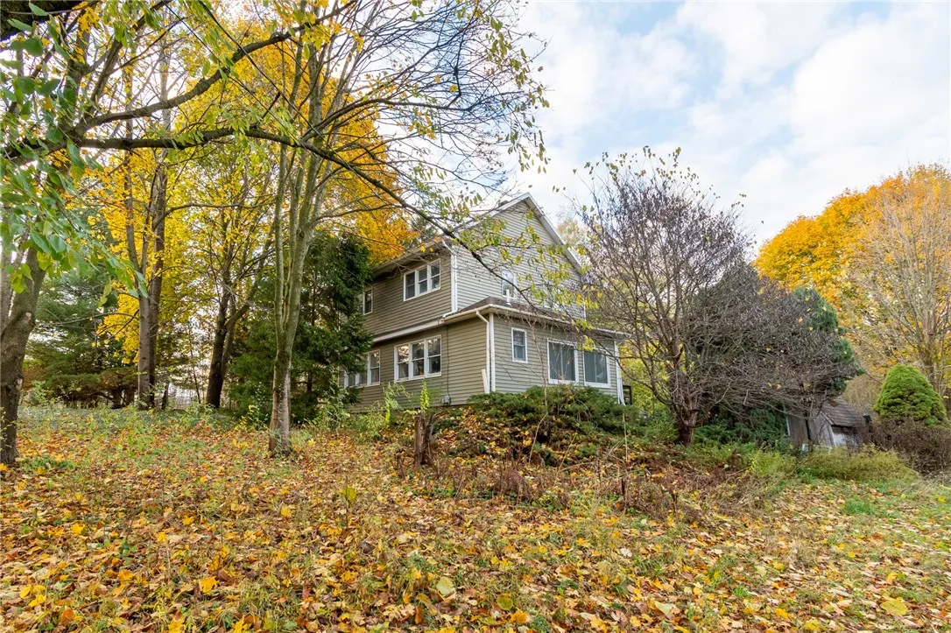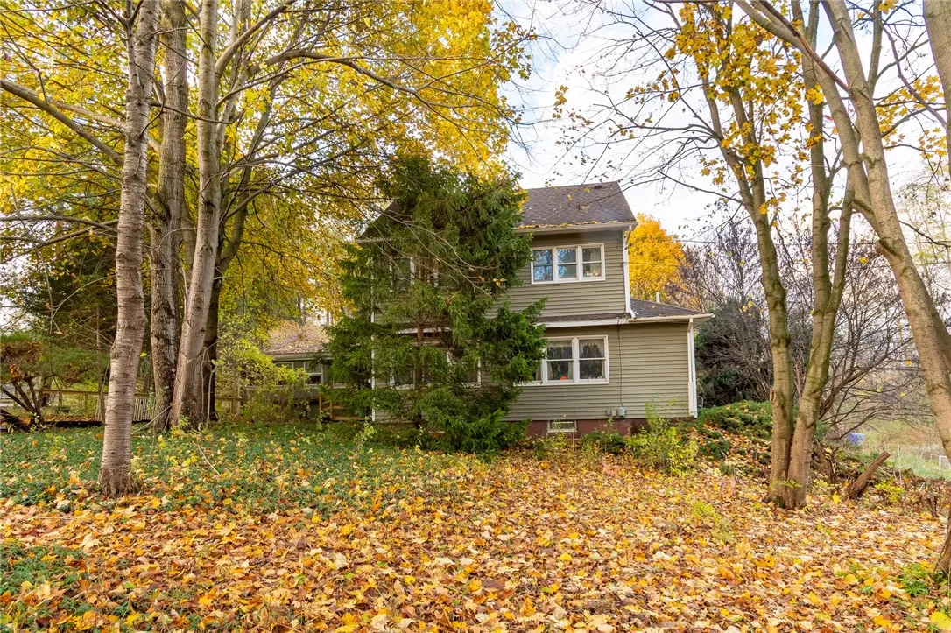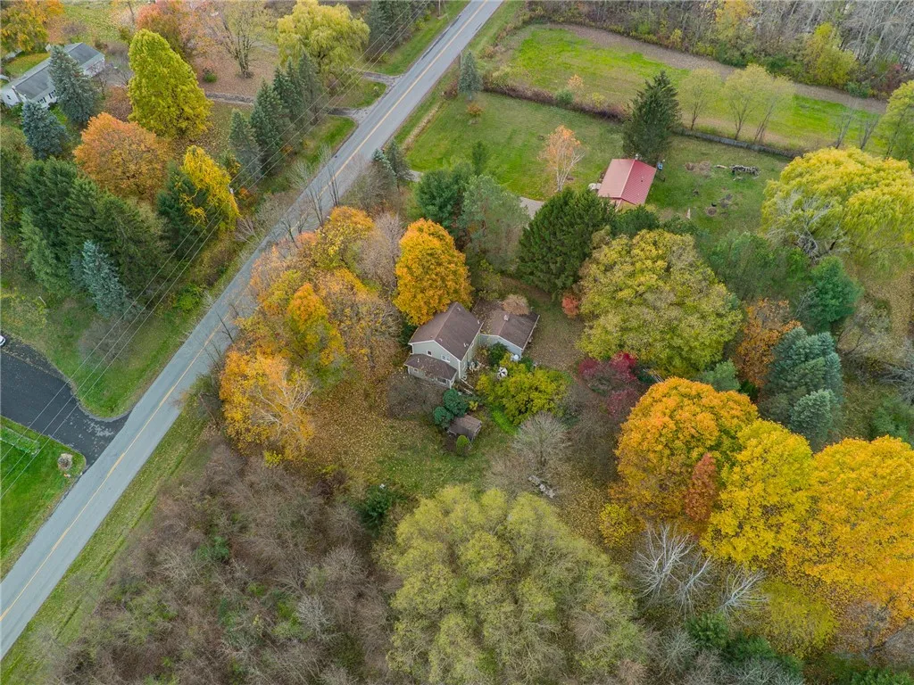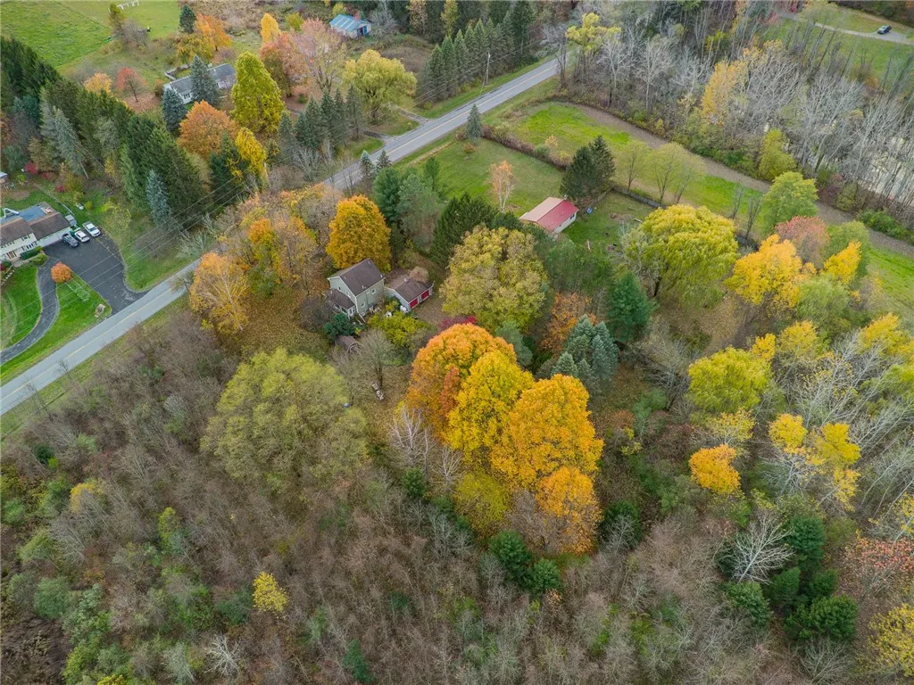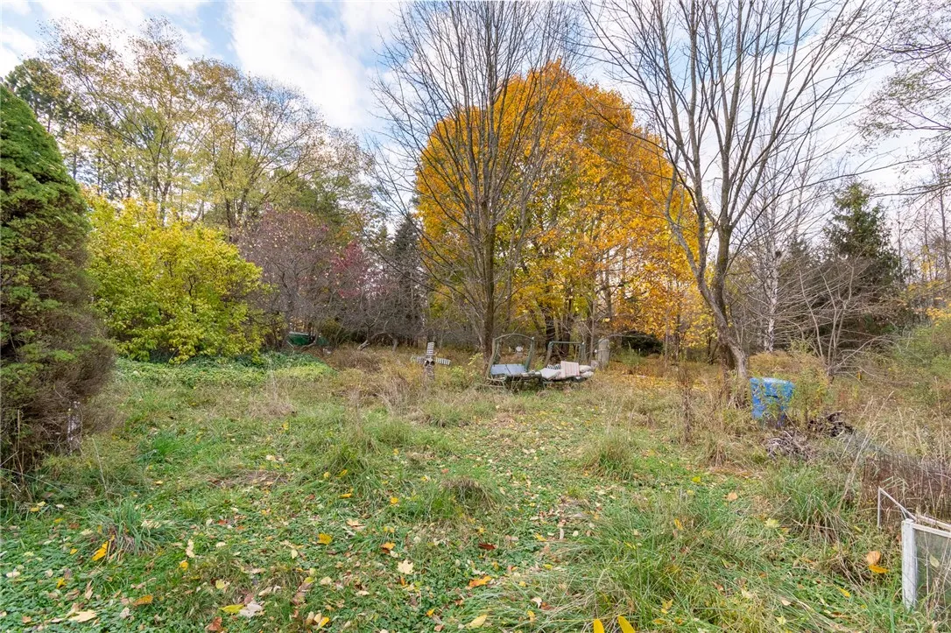Price $99,900
3335 Gildersleeve Road, Marion, New York 14505, Marion, New York 14505
- Bedrooms : 3
- Bathrooms : 1
- Square Footage : 1,152 Sqft
- Visits : 4 in 4 days
WELCOME TO THE SOLITUDE OF MARION NY! 3335 Gildersleeve is tucked away on just over one acre of land on a very private and rural setting- the gravel driveway takes you back to the home that has been constructed on a slight slope (on one side) to help keep the basement super dry! Enter the ENCLOSED PORCH from the front of this home OR from the ATTACHED garage (with a workshop and a gravel drive that winds around to the rear of the home)) So convenient in our winter weather! This colonial home has an OPEN CONCEPT living, dining area with BEAUTIFUL VIEWS of the wooded front yard from the oversized bay window! There’s a half bath located on this floor for the ultimate in comfort! Upstairs there are three bedrooms and one FULL BATH – the FULL and DRY BASEMENT has its own kitchen area and enough room to create a teen space or recreation room! There’s even an enclosed side porch (maybe move laundry there if you’d like!) with views of the wooded side lot and steps down to the OPEN patio! Hi efficiency LENNOX FA furnace and a 2016 water heater and architectural roof are even more reasons to check out this home! Connect with your favorite agent to view the PRIVATE link video or schedule your own tour!
OFFERS REVIEWED AFTER 12 NOON ON 11/22/25



