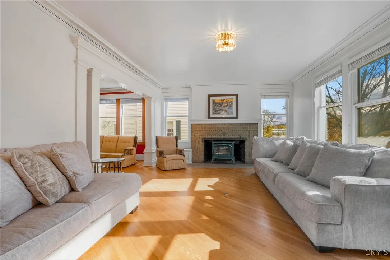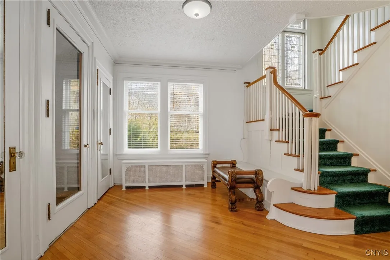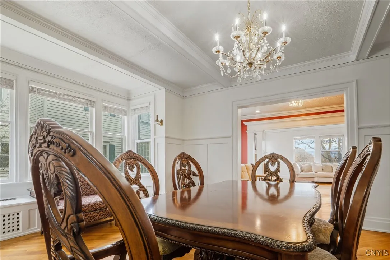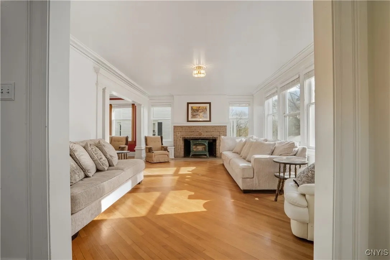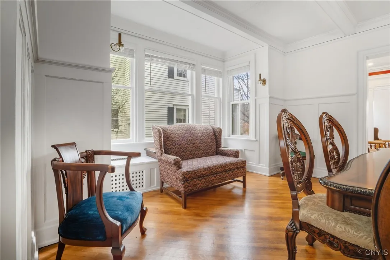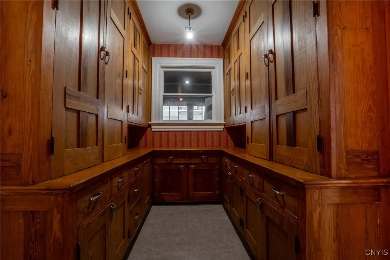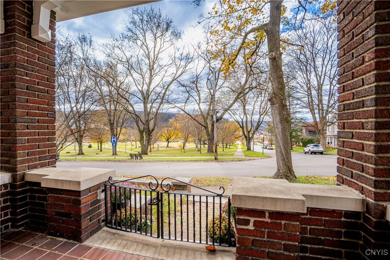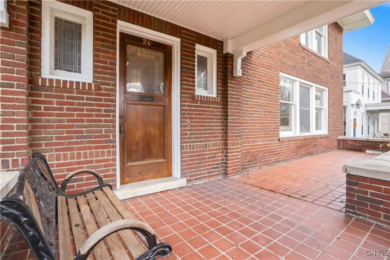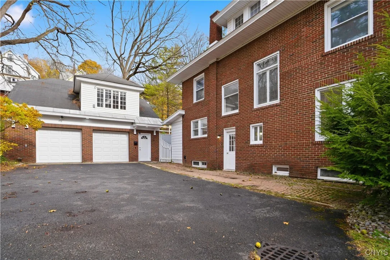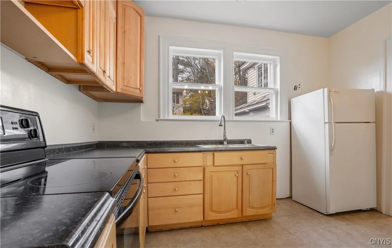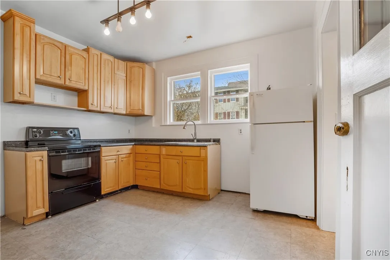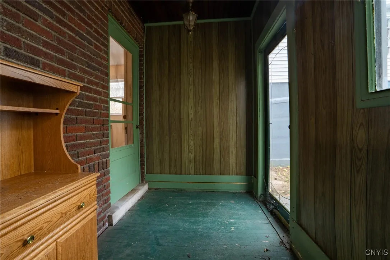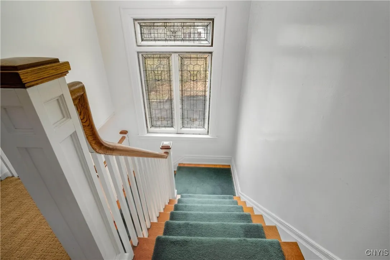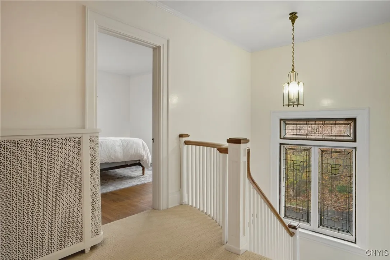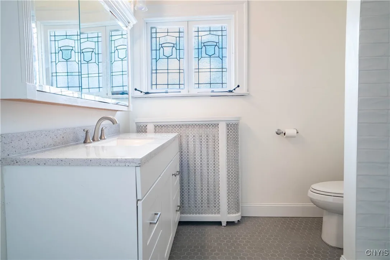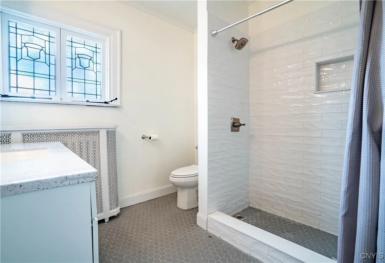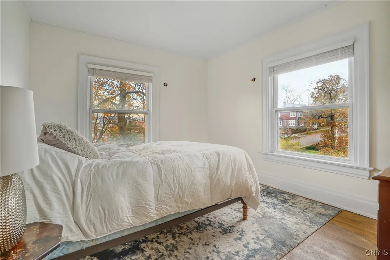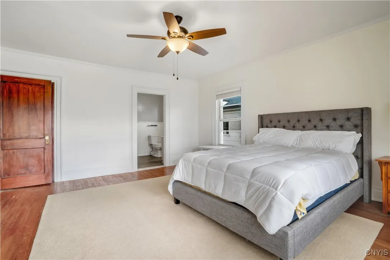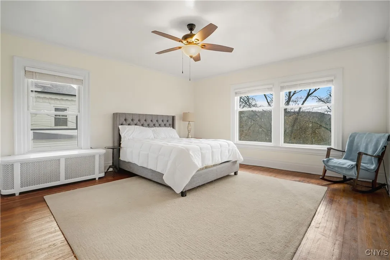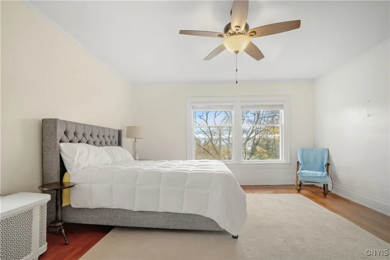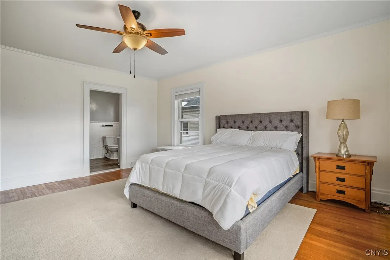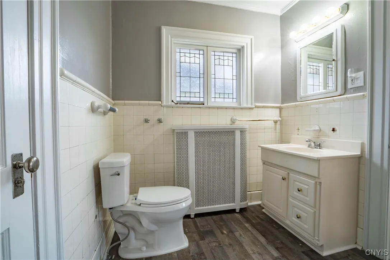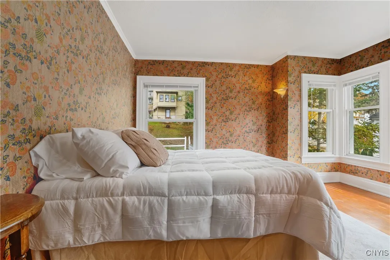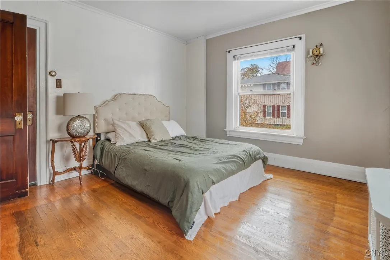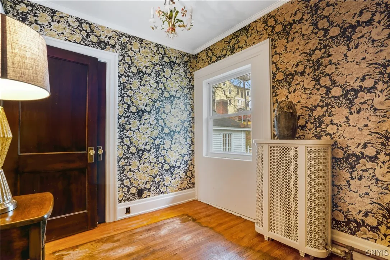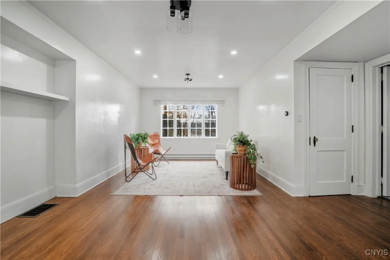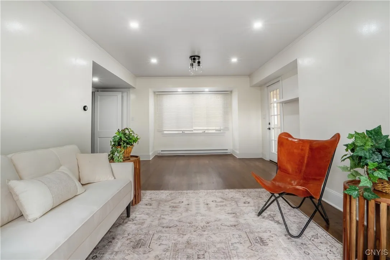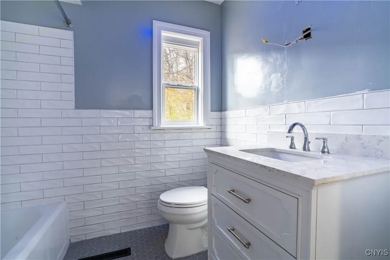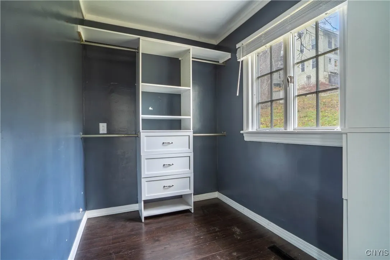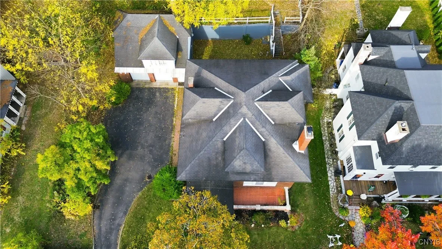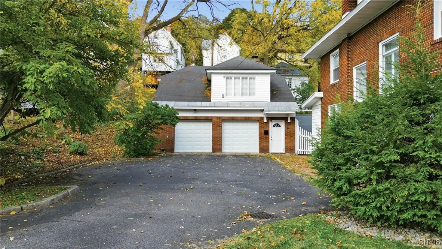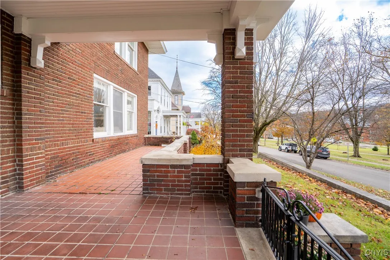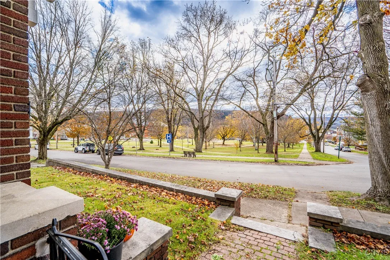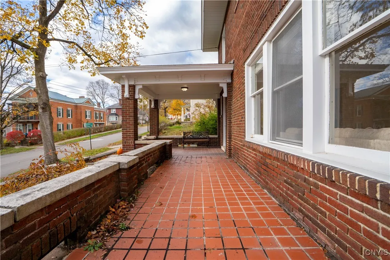Price $350,000
26 Burwell Street, Little Falls City, New York 133, Little Falls City, New York 13365
- Bedrooms : 6
- Bathrooms : 3
- Square Footage : 3,255 Sqft
- Visits : 4 in 4 days
Welcome to one of Little Falls’ most admired homes the stately 1919 brick residence overlooking Eastern Park. This home has watched generations grow, celebrate holidays, host porch swing conversations, and welcome neighbors stopping by on evening walks. Homes like this aren’t owned for a moment they become part of a family’s story.
From the street, the house carries a sense of permanence. The front porch looks across to Eastern Park, where the seasons change like a painting. Morning coffee here becomes a ritual. Stepping inside, you feel instantly at ease. Sunlight pours through the oversized windows, landing on original hardwood floors that have been cared for over the decades. Wide trim, glass paneled doors, stained glass details, and meticulous millwork reveal the kind of craftsmanship that only exists in homes built more than a century ago. The front living room stretches gracefully across the main level, a space filled with windows on two sides and centered around the original brick fireplace with a gas stove insert. It’s easy to picture holidays here, or quiet winter evenings with a warm fire and a book, all with the park framed just outside the glass.
The dining room is pure charm high ceilings, original wainscoting, and beautiful stained glass transom windows that catch the light. Even ordinary meals feel special in a room like this. Beyond it, the staircase becomes its own architectural moment, naturally lit and thoughtfully designed to create flow between levels. Upstairs are five bedrooms, including a hall bath and a Jack-and-Jill bathroom connecting two of the rooms a rarity in historic homes. Each room has its own personality, shaped by original doors, wood floors, and the kind of character that can’t be replicated. Whether you need rental income, an in-law suite, a guest space, or a private home office separated from your living space, it’s an opportunity few homes can offer.
The location is one of the most sought-after in town just a short walk to restaurants, cafes, the canal trail, festivals, and the vibrant historic downtown.
Homes like this aren’t purchased they’re passed down.
Come see why.
3D Walkthrough available!




