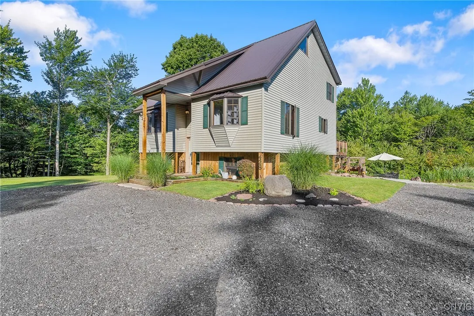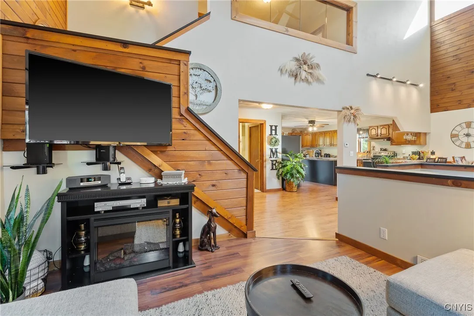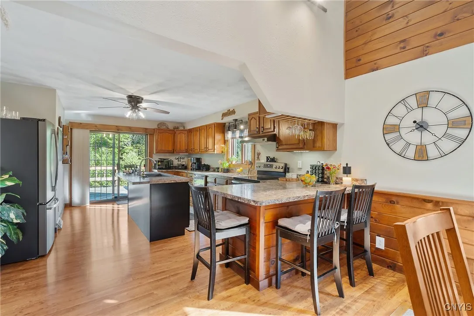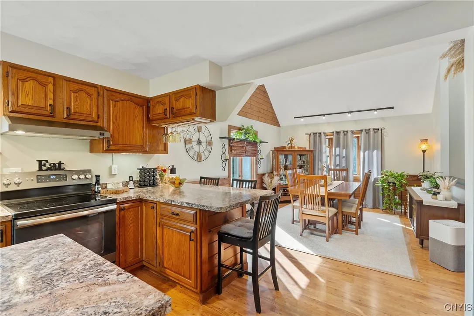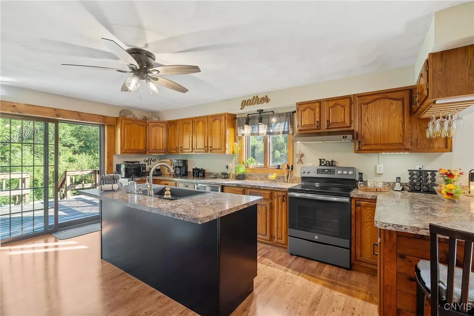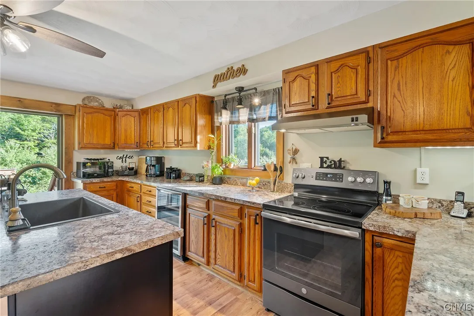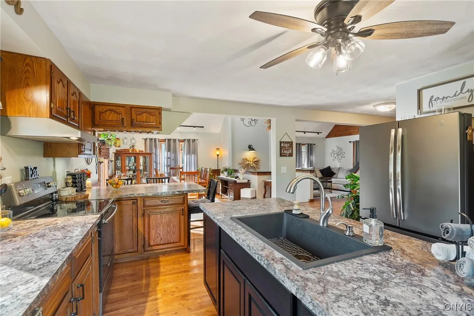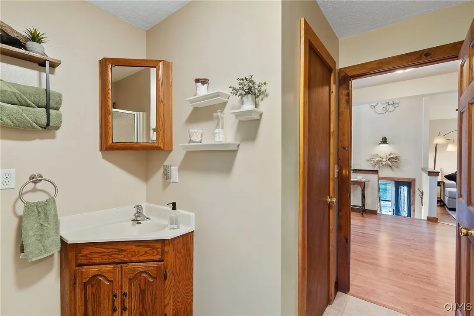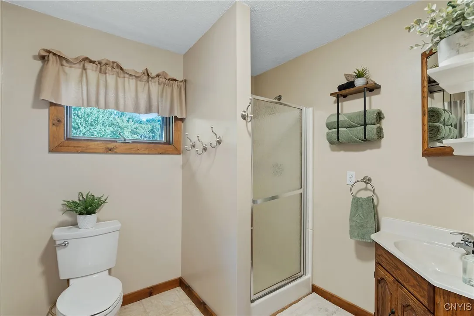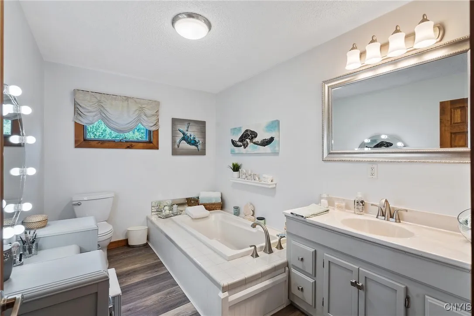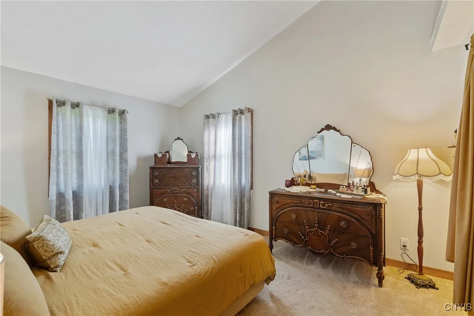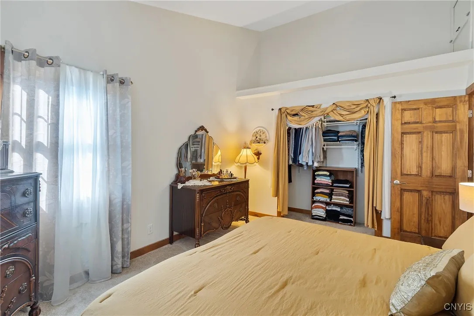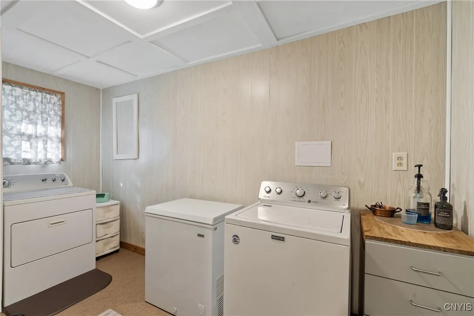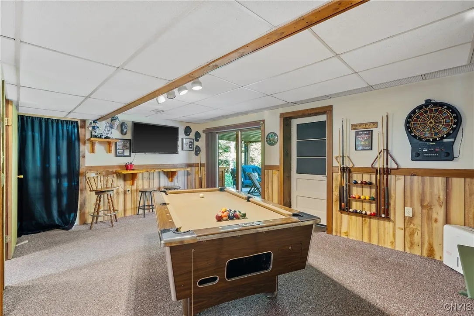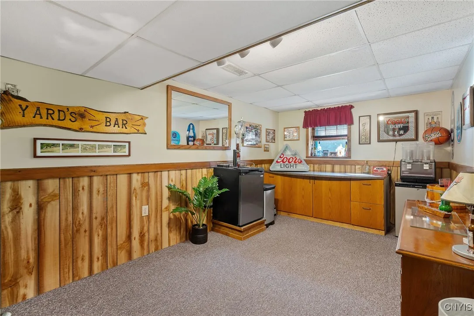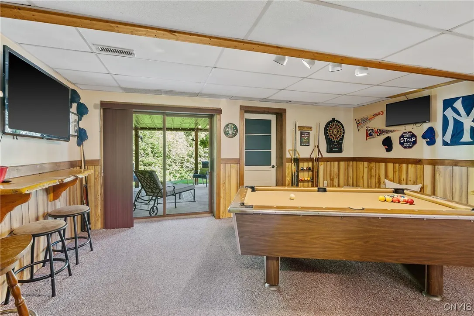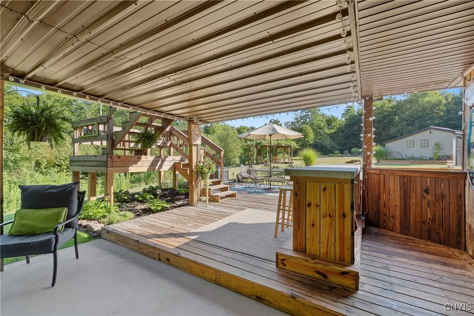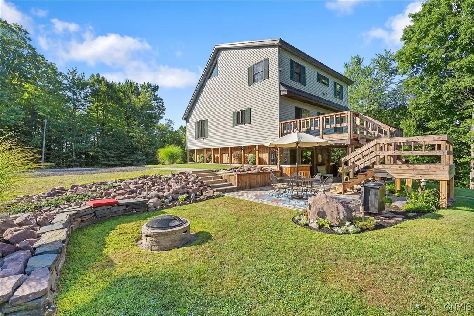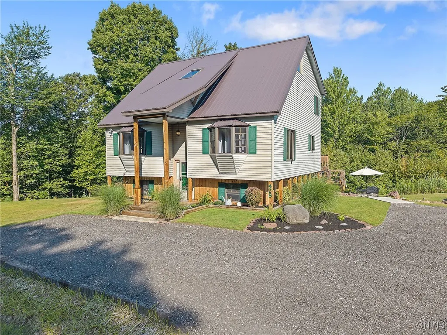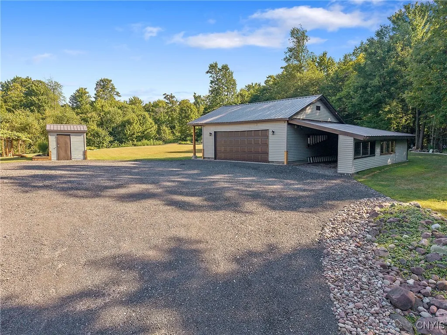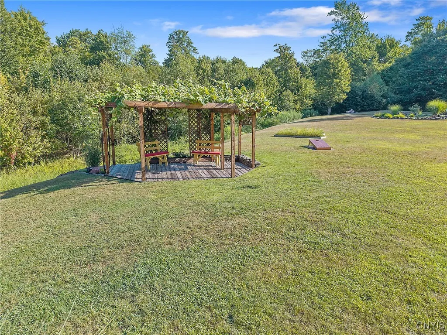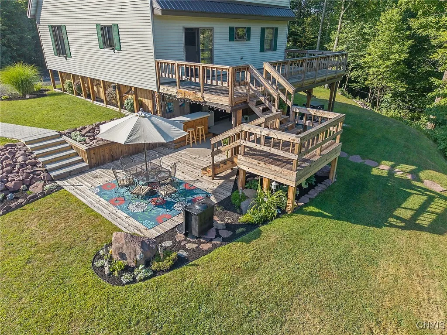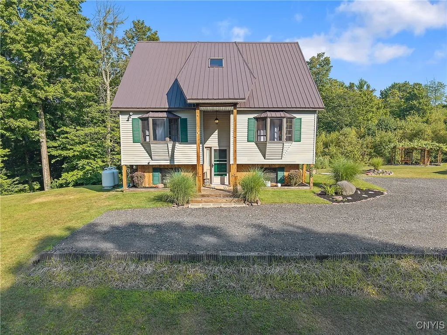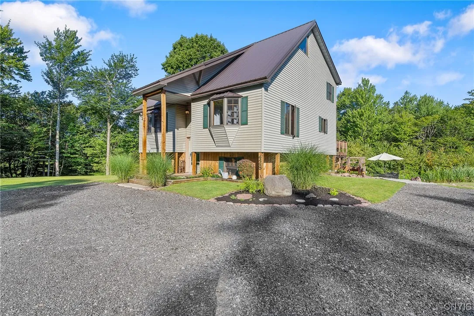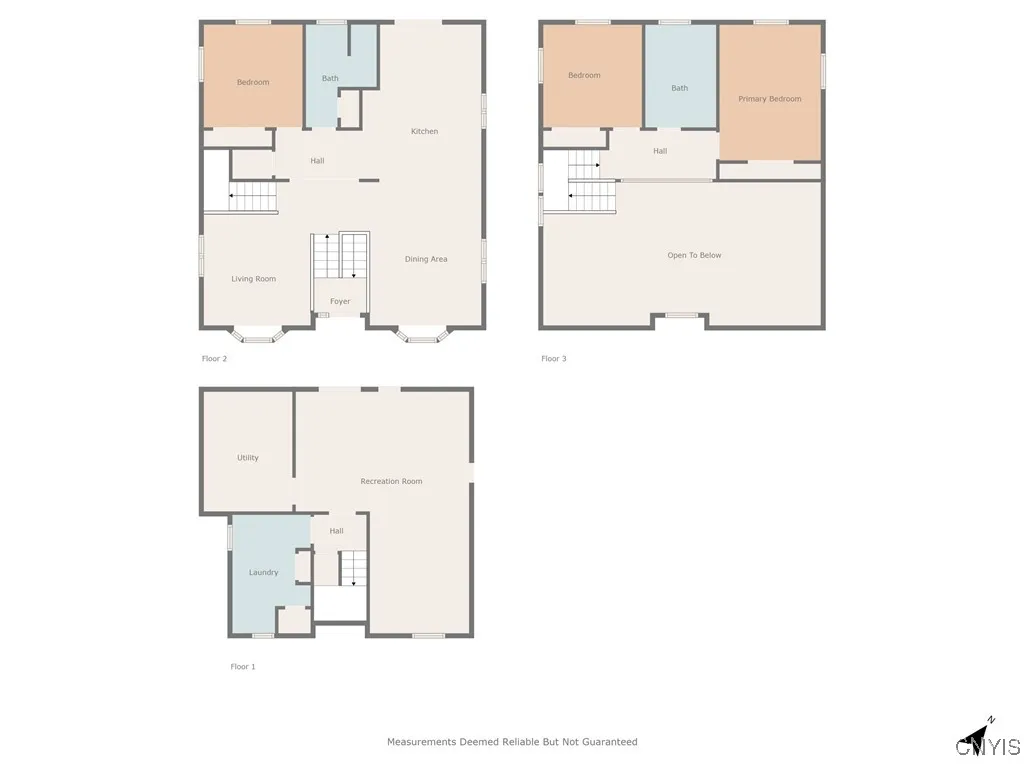Price $385,000
428 Voorhees Road, Parish, New York 13167, Parish, New York 13167
- Bedrooms : 3
- Bathrooms : 2
- Square Footage : 1,984 Sqft
- Visits : 6 in 4 days
Welcome to 428 Voorhees Rd in West Monroe! This beautifully crafted custom home offers over 1,900 sq. ft. of living space with 3 bedrooms and 2 full baths, combining charm, functionality, and plenty of room to entertain.
From the covered front porch with towering pillars, step inside to cathedral ceilings accented by tongue-and-groove walls. The kitchen features newer appliances, a wine fridge, updated lighting, and a center island for added counter space. Just beyond the sliding doors, a tiered back deck overlooks vibrant flower beds, creating the perfect spot to unwind.
Many updates have already been completed, including lighting, flooring, water heater and a furnace. Upstairs, a glass lookout offers views over the rooms below, while both bedrooms feature double closets and creative loft storage.
The finished walkout basement includes a laundry area and a gaming space that flows seamlessly to the covered back patio—an entertainer’s dream with custom-built bars. Outside, you’ll find a 2-car detached garage with power and a carport, an established grape arbor, gardening shed and a bonus 3-bay garage tucked along the tree line for additional storage. Every detail of this home has been designed for comfort, style, and versatility—don’t miss your chance to see it in person!




