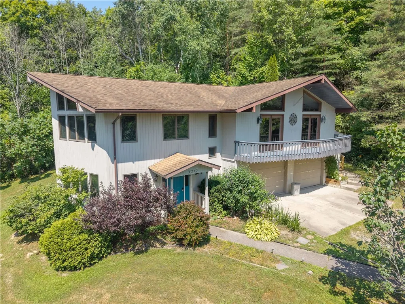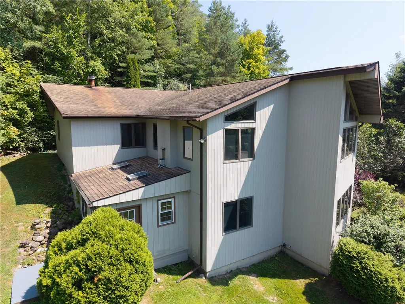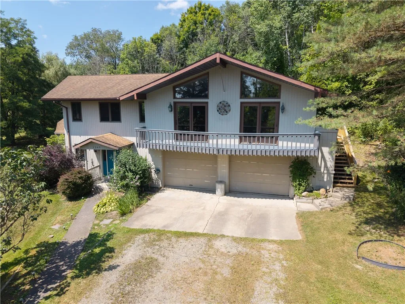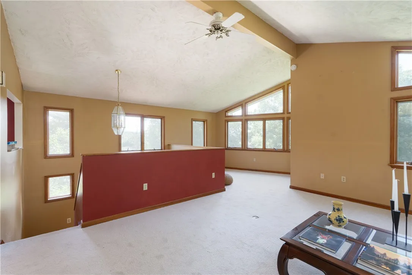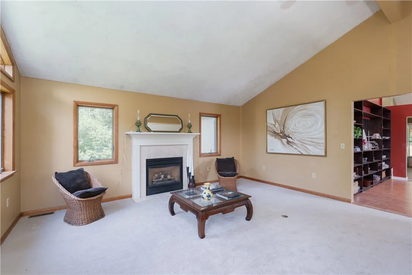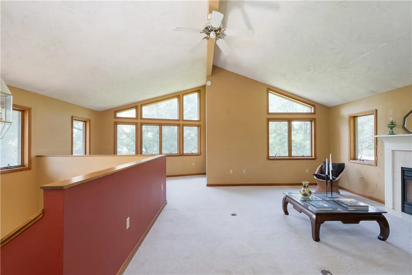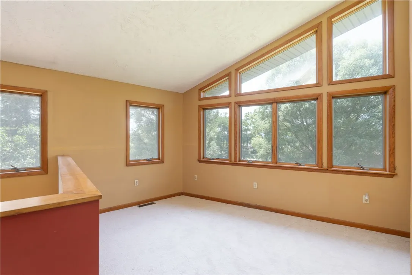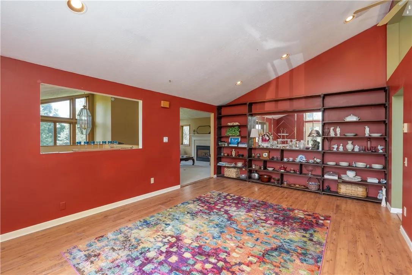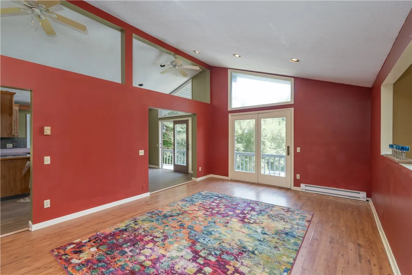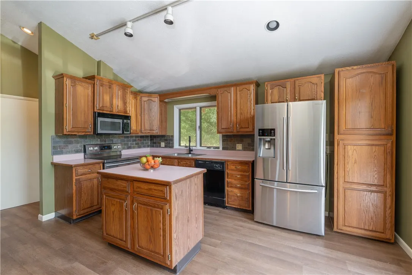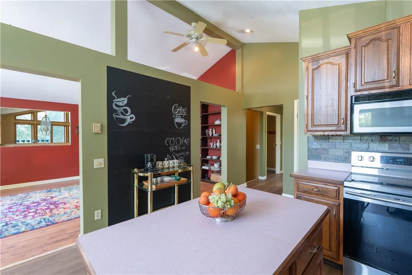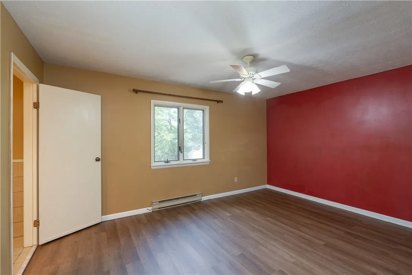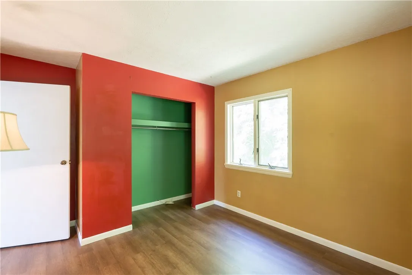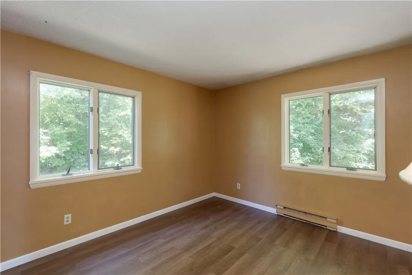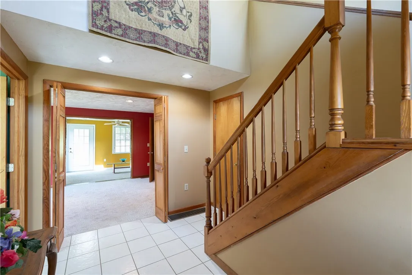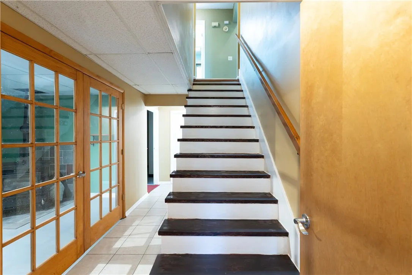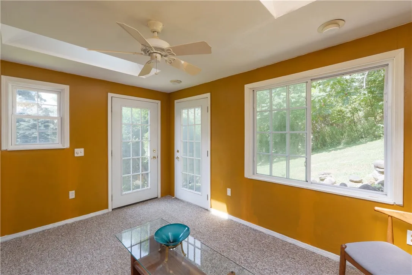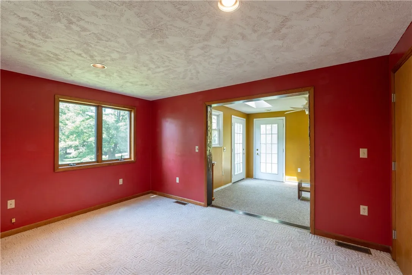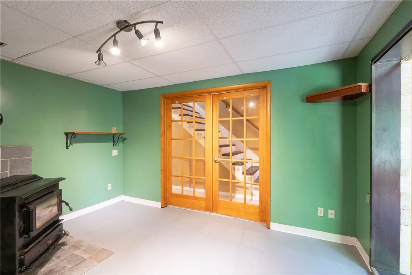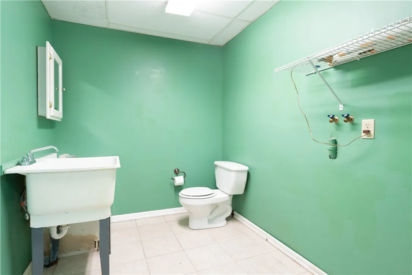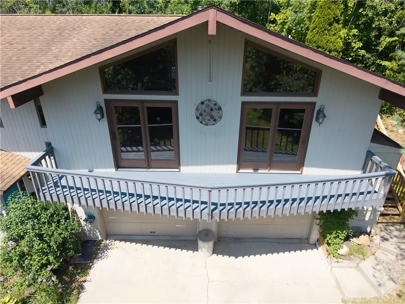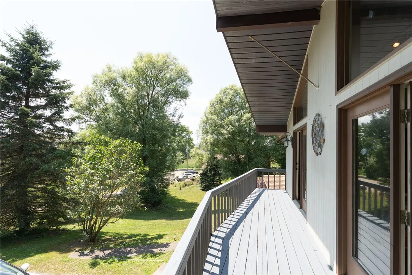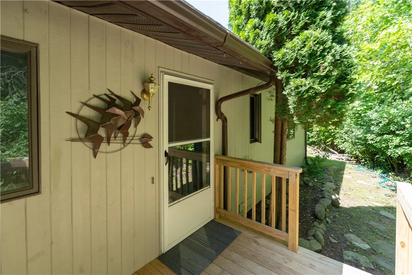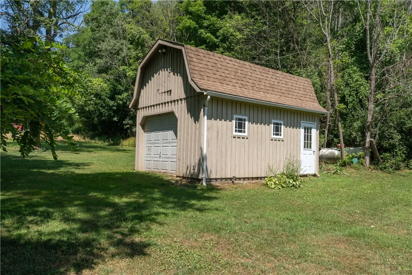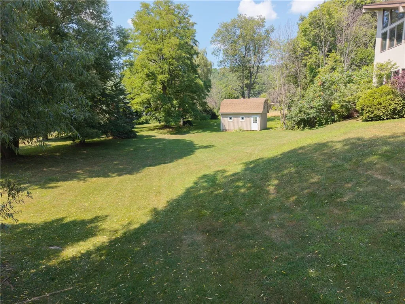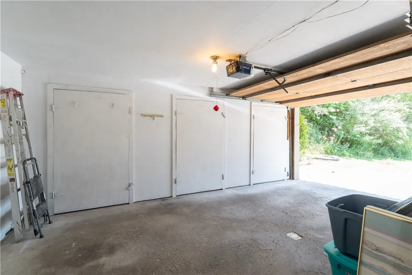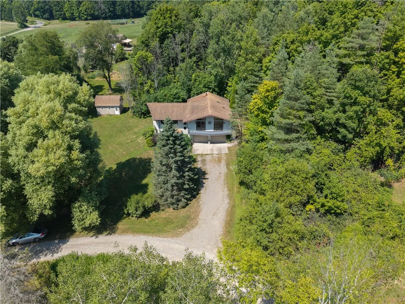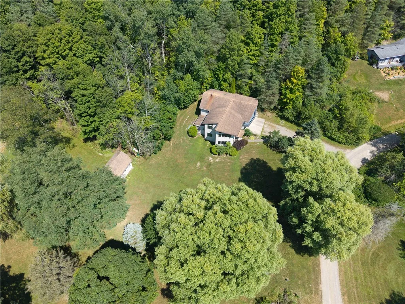Price $229,999
1263 Phelps Drive, Fremont, New York 14807, Fremont, New York 14807
- Bedrooms : 2
- Bathrooms : 1
- Square Footage : 2,714 Sqft
- Visits : 8 in 4 days
Discover the extraordinary in this architecturally distinct hillside home. This residence offers a unique aesthetic that sets it apart from traditional homes. Tucked on a sloping lot, this 1-acre property provides privacy and peacefulness. However, the Village of Arkport with gas and groceries is just minutes away. The first level foyer offers a well-lit office immediately to the left & this hallway leads to a TV room. Adjoining, with two doors to the outside, is a bright sitting room with nice views of the outdoors. This level also has a storage room and laundry room with a half bath. Also, here is access to the two-car garage. This Contemporary Home, located in the Arkport School district, features large windows and multiple entrances. There are two sets of steps leading to the second floor on the interior and one nearly new stairway outside. Up here there is a full bath, two good sized bedrooms with closets and one bdrm has a half bath. The kitchen is modern and has an island and a door to the freshly stained deck. Nice view! Really big formal dining room with a wall of shelving and another door to the front deck. The formal living room has soaring ceilings….so unique! There is a gas fireplace, lots of windows and a sturdy staircase with oak trim. New FA furnace March 2025, new exterior stairway installed fall of 2024. Big shed with electric and concrete floor.



