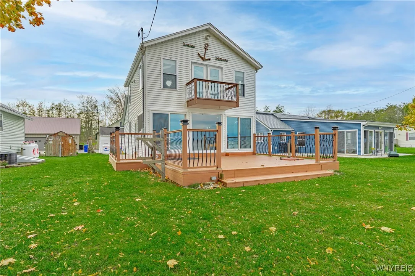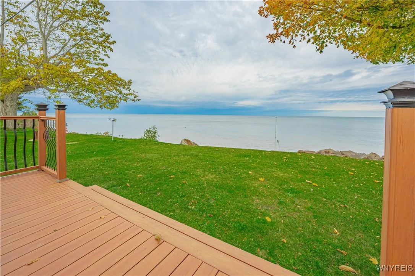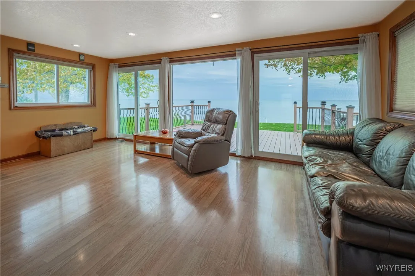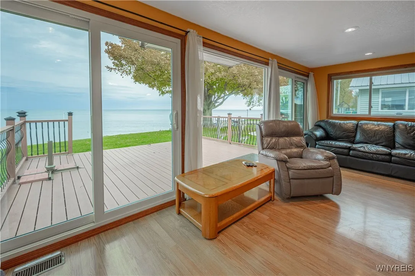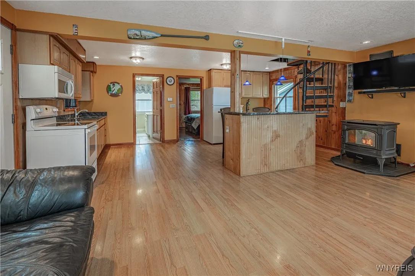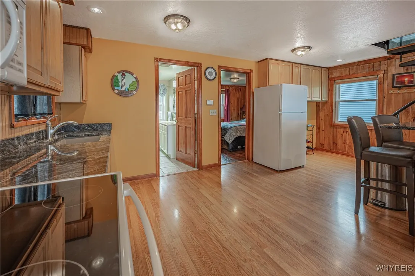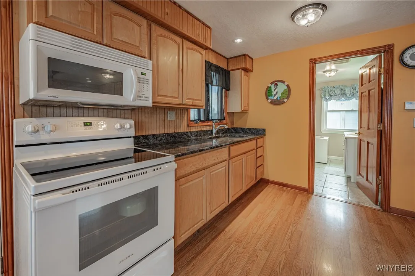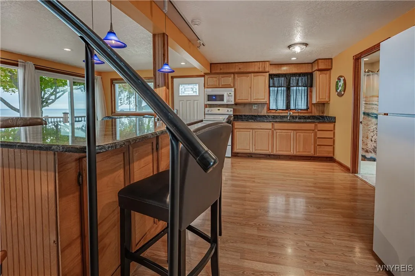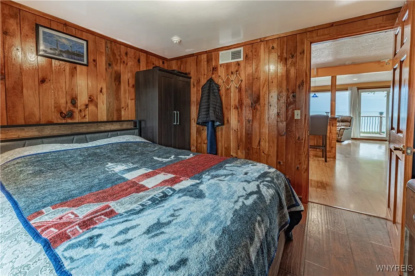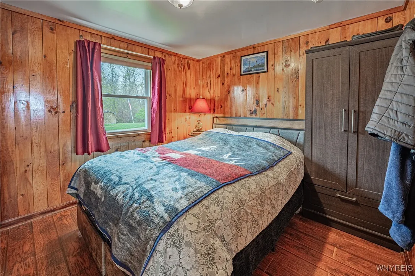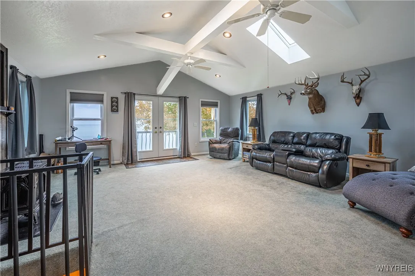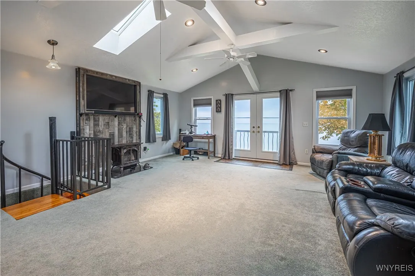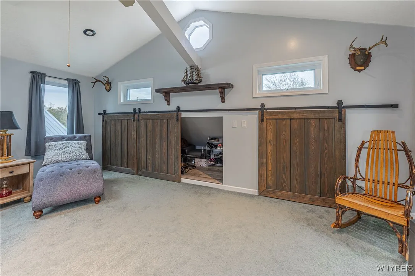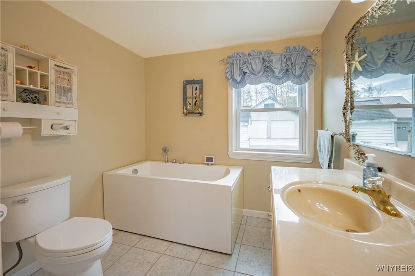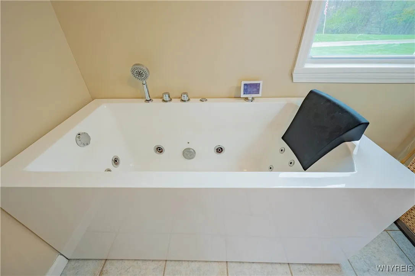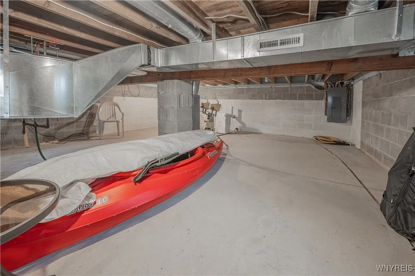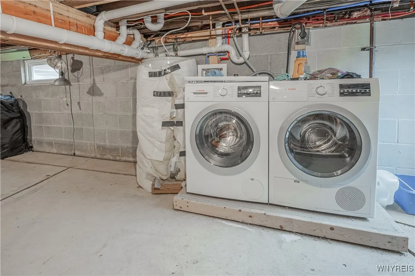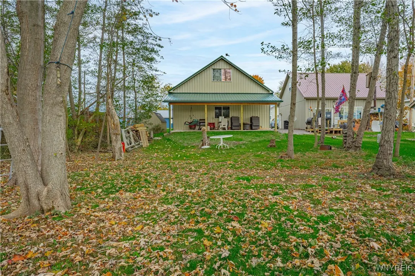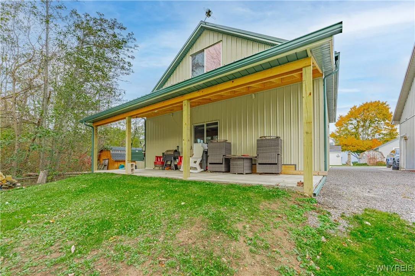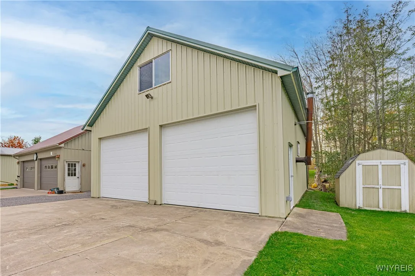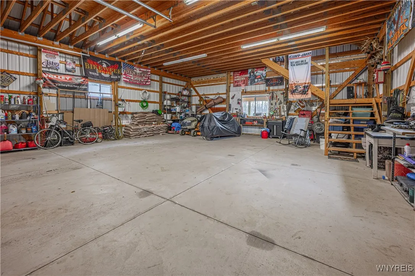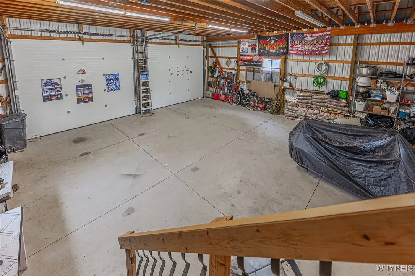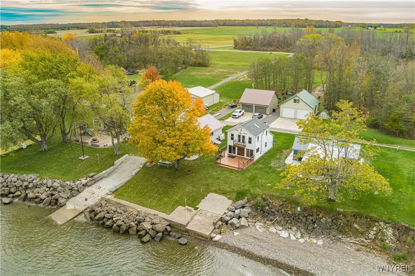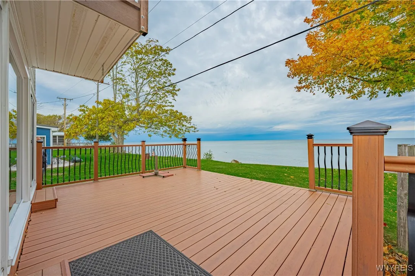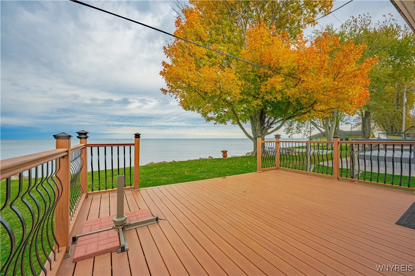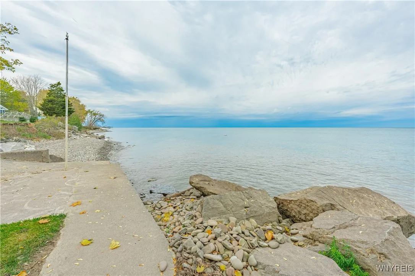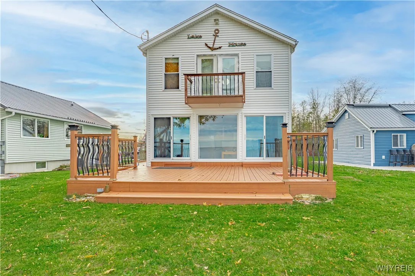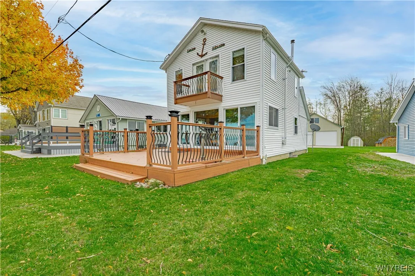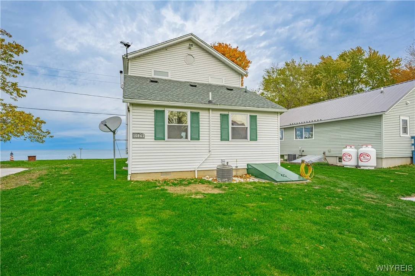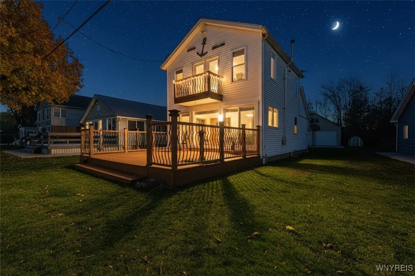Price $285,000
10867 Petrie Lane, Yates, New York 14098, Yates, New York 14098
- Bedrooms : 2
- Bathrooms : 1
- Square Footage : 1,080 Sqft
- Visits : 2 in 4 days
Discover an exceptional Lake Ontario opportunity at an amazing price on a private road! This incredible, year round, 2-bedroom, 1-bath property combines peaceful waterfront living with an open floor plan on each level, designed to capture panoramic lake views and breezes. Feel the tranquility come over you entering the integrated kitchen and living room design featuring your endless lake views from sun up to sundown. The fully applianced kitchen, island dining bar, pellet stove and spiral staircase to the second level of grand space; perfect for a family room or bedroom suite with cozy propane stove, skylights and private balcony will inspire you. First floor bedroom and bath are complete with jetted tub for relaxation needs. Full perimeter, block foundation houses the laundry and home’s mechanics. The outside is just as impressive with the expansive, maintenance free deck, break wall protected private shoreline and ample space for entertaining or launching watercraft. A 30 X 32 barn / garage with electricity, concrete driveway and rear covered patio add tremendous value with a partially finished upper level, ideal for a workout room, studio, or guest overflow. Current owner has invested over $75,000 in this “must have” property. (list attached) Whether you’re looking to expand a rental portfolio, create a weekend escape, or enjoy year-round lakeside living, this property delivers comfort, flexibility, and unmatched Lake Ontario scenery. Perfect as a private lakeside home, vacation retreat, or income-producing rental with strong investment appeal!



