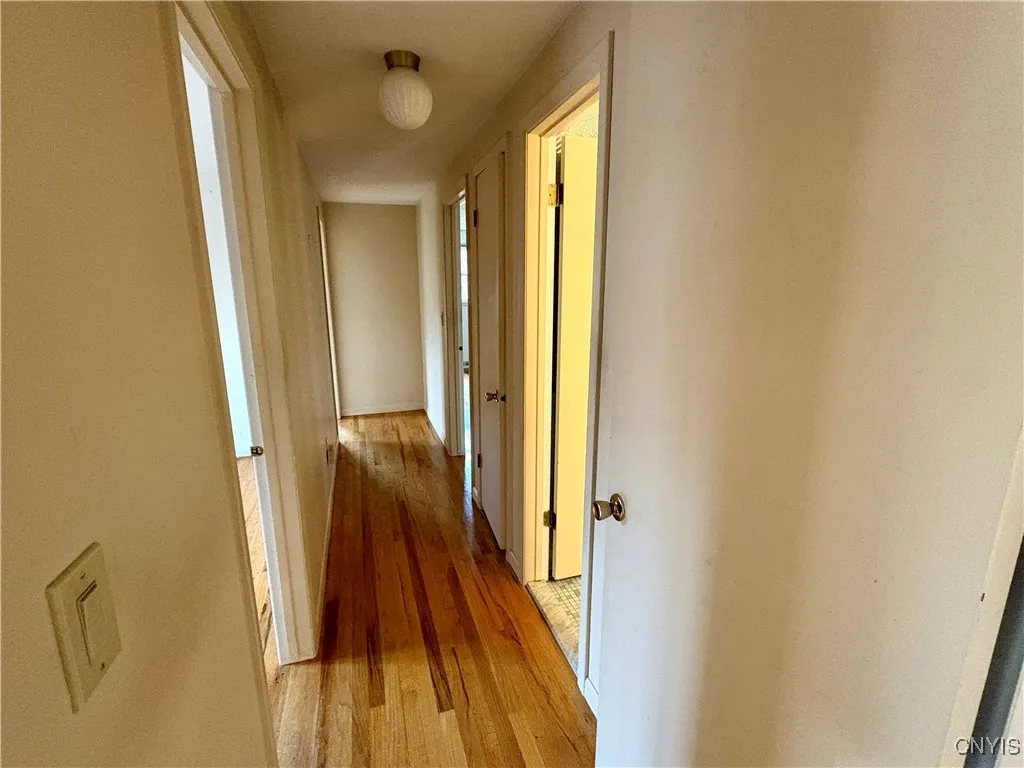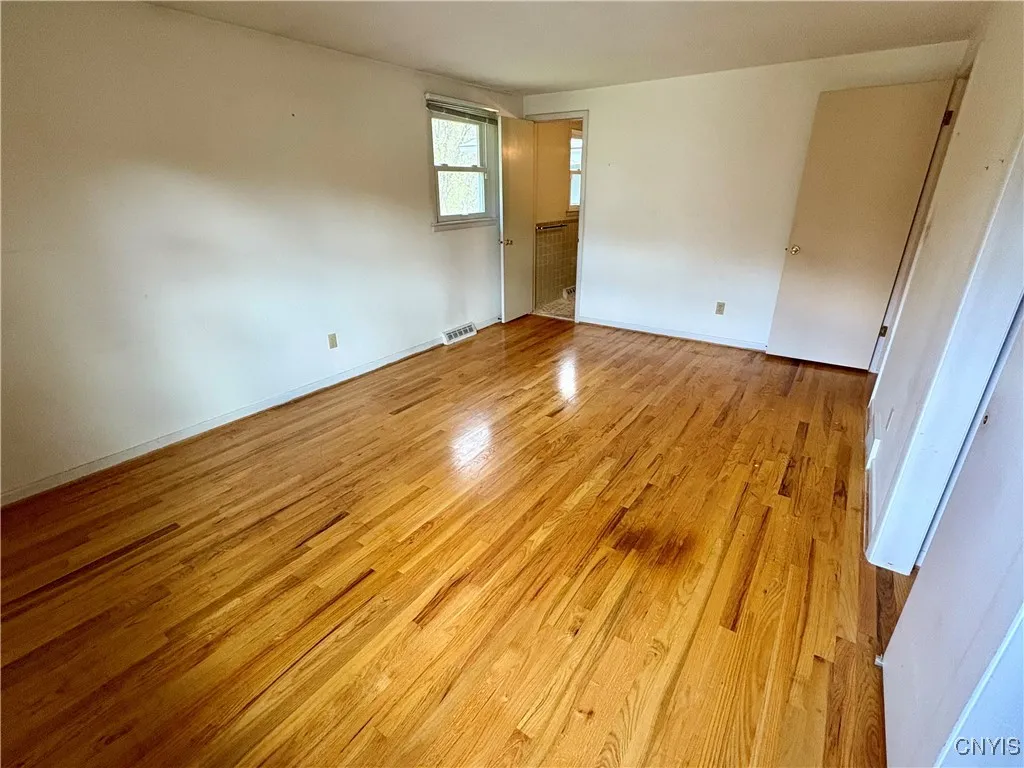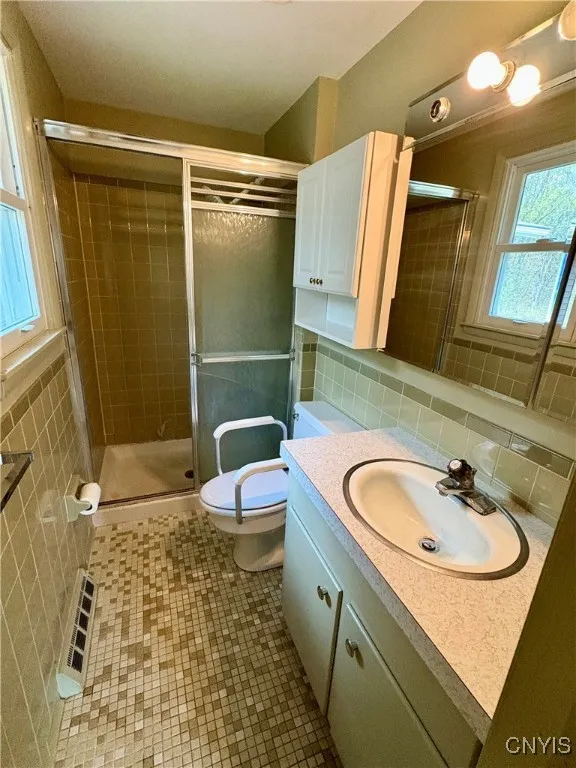Price $295,000
6285 Danbury Dr Drive, Dewitt, New York 13078, De Witt, New York 13078
- Bedrooms : 3
- Bathrooms : 2
- Square Footage : 1,846 Sqft
- Visits : 2 in 5 days
$295,000
Features
Heating System :
Gas, Forced Air
Basement :
Full
Patio :
Deck
Appliances :
Dryer, Dishwasher, Electric Range, Disposal, Microwave, Refrigerator, Washer, Range Hood, Electric Oven, Exhaust Fan, Gas Water Heater, Freezer
Architectural Style :
Raised Ranch
Parking Features :
Attached, Garage, Garage Door Opener, Driveway
Pool Expense : $0
Roof :
Asphalt
Sewer :
Connected
Address Map
State :
NY
County :
Onondaga
City :
De Witt
Zipcode :
13078
Street : 6285 Danbury Dr Drive, Dewitt, New York 13078
Floor Number : 0
Longitude : W77° 54' 50.6''
Latitude : N43° 1' 34.3''
MLS Addon
Office Name : RE/MAX Masters
Association Fee : $0
Bathrooms Total : 2
Building Area : 1,846 Sqft
CableTv Expense : $0
Construction Materials :
Vinyl Siding, Copper Plumbing
DOM : 1
Electric :
Circuit Breakers
Electric Expense : $0
Elementary School : Tecumseh Elementary
Exterior Features :
Deck, Blacktop Driveway
Fireplaces Total : 1
Flooring :
Hardwood, Tile, Varies
Garage Spaces : 2
HighSchool : Jamesville-Dewitt High
Interior Features :
Pantry, Bedroom On Main Level, Eat-in Kitchen, Separate/formal Dining Room, Entrance Foyer, Separate/formal Living Room, Cathedral Ceiling(s), Sliding Glass Door(s), Den, Main Level Primary
Internet Address Display : 1
Internet Listing Display : 1
SyndicateTo : Realtor.com
Listing Terms : Cash, Conventional
Lot Features :
Residential Lot, Irregular Lot
LotSize Dimensions : 75X134
Maintenance Expense : $0
MiddleOrJunior School : Jamesville-Dewitt Middle
Parcel Number : 312689-057-000-0003-012-000-0000
Special Listing Conditions :
Estate
Stories Total : 1
Utilities :
Cable Available, Sewer Connected, Water Connected, High Speed Internet Available
Virtual Tour : Click Here
AttributionContact : 315-427-5849
Property Description
Showings start on Saturday at 9 am. Welcome to Danbury Farms – well-built 3 bedroom, 2 bath raised ranch with newer windows, poured concrete foundation and gleaming hardwoods just uncovered in the formal living and dining rooms as well as all the bedrooms. The kitchen has been updated and leads to the cozy family room with cathedral ceiling, wood-burning fireplace and sliding door leading to the deck overlooking the private, tree-lined backyard. The lower level offers laundry, storage space and a spacious and bright room that could be finished into more living area. Come discover this wonderful neighborhood! More pictures to come.
Basic Details
Property Type : Residential
Listing Type : For Sale
Listing ID : S1649756
Price : $295,000
Bedrooms : 3
Rooms : 7
Bathrooms : 2
Square Footage : 1,846 Sqft
Year Built : 1968
Lot Area : 11,761 Sqft
Status : Active
Property Sub Type : Single Family Residence
Agent info


Element Realty Services
390 Elmwood Avenue, Buffalo NY 14222
Mortgage Calculator
Contact Agent





























