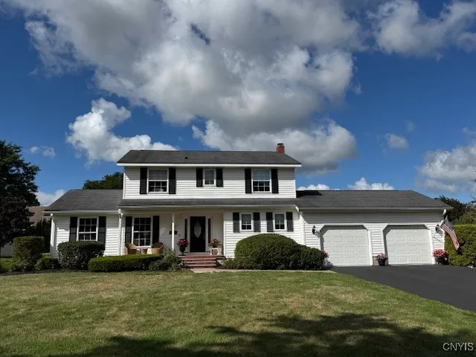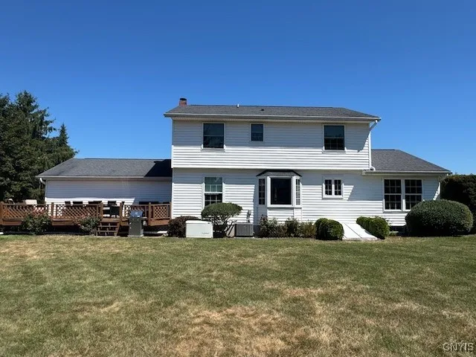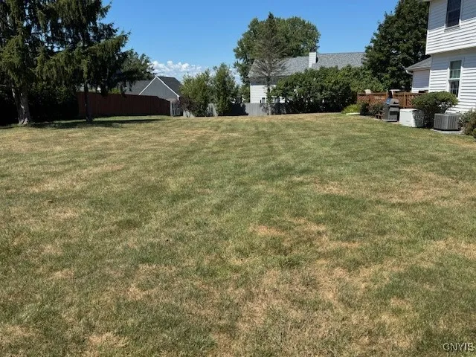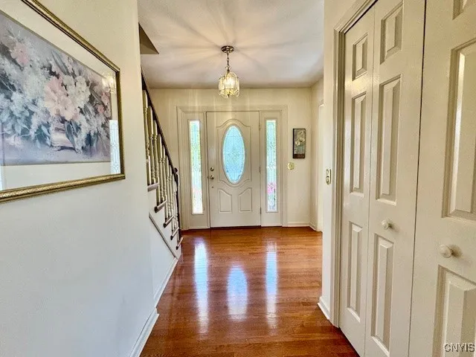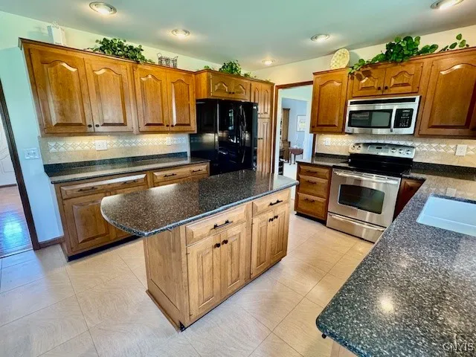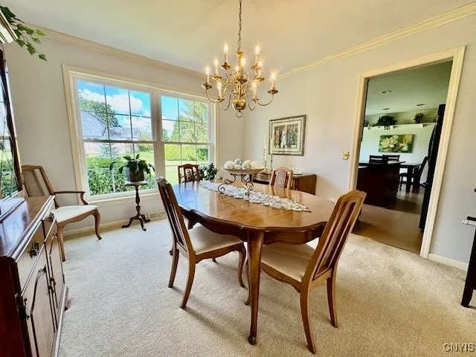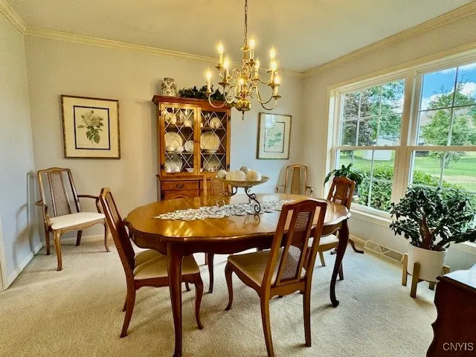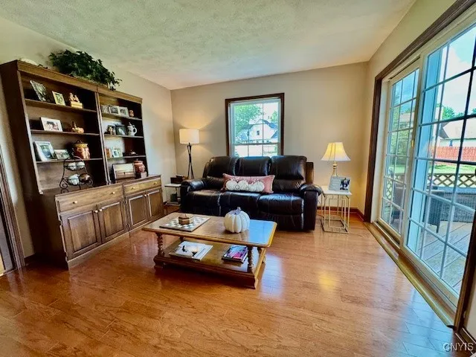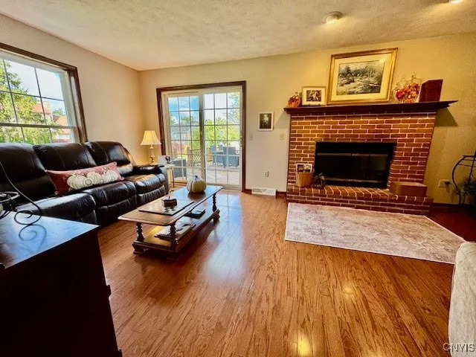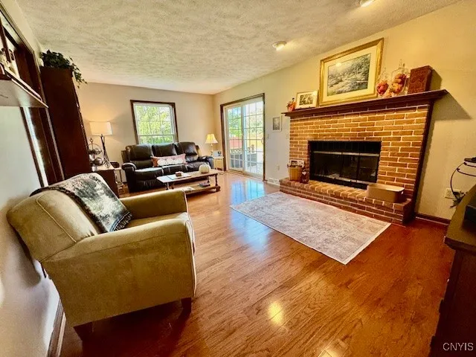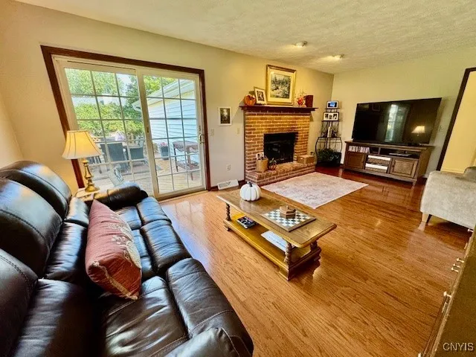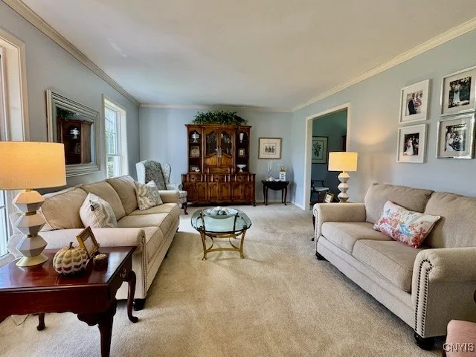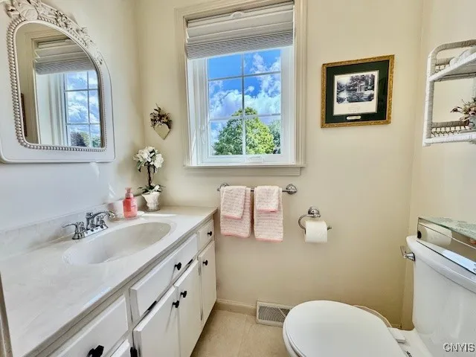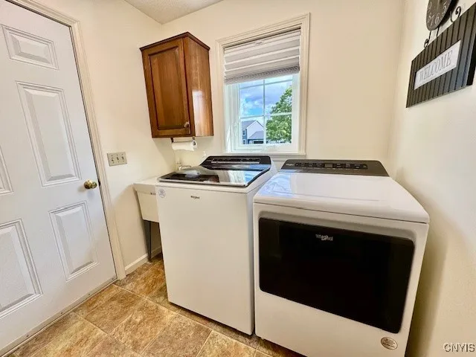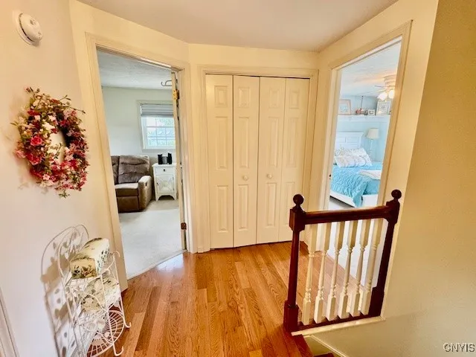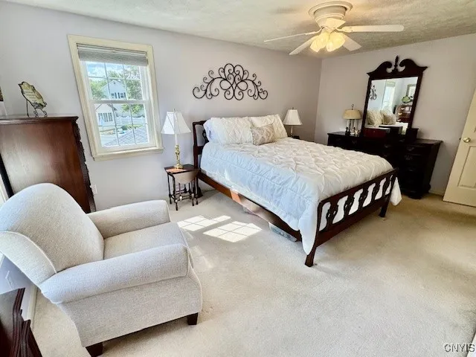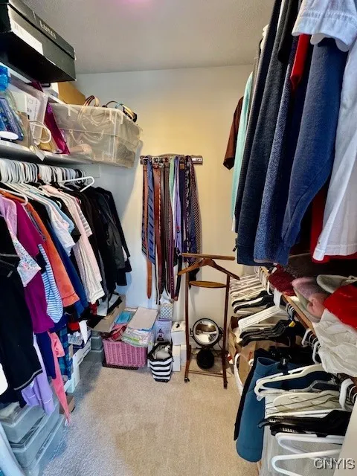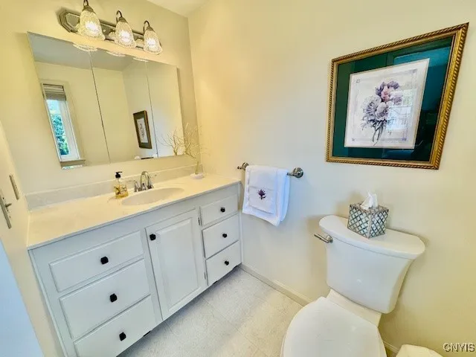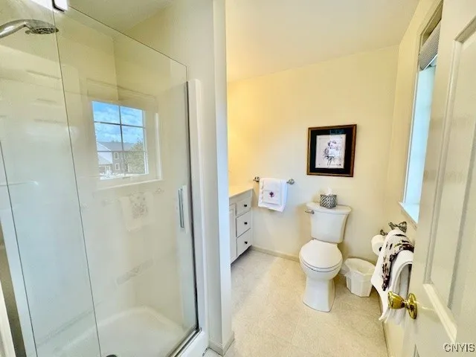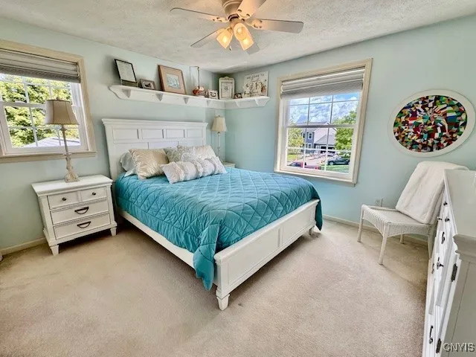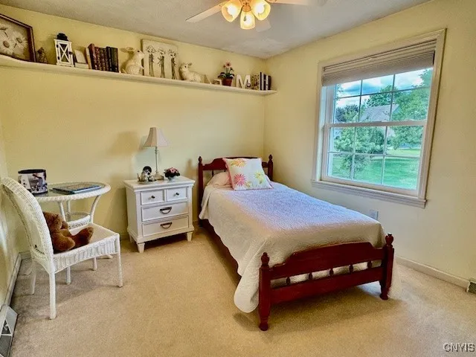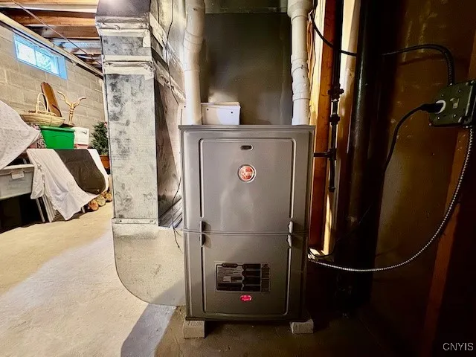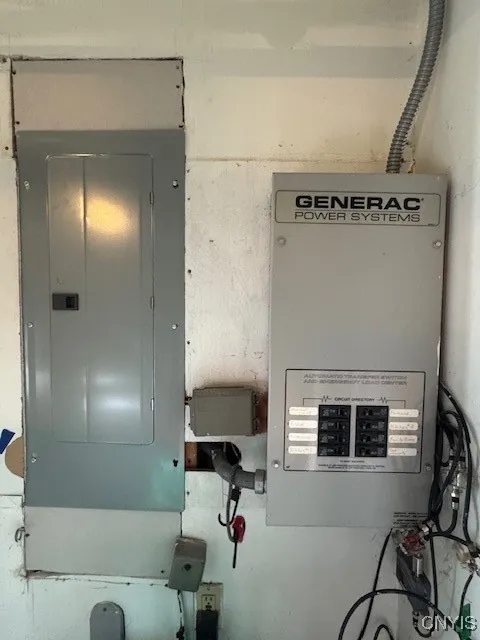Price $369,500
101 Cedarcrest Lane, Oneida, New York 13421, Oneida, New York 13421
- Bedrooms : 4
- Bathrooms : 2
- Square Footage : 2,098 Sqft
- Visits : 2 in 7 days
Welcome to this immaculate 4-bedroom, 2.5-bath home located in one of the area’s most desirable neighborhoods. With 2,098 square feet of well designed living space and an additional 630 square feet in the walk-out lower level, this property offers comfort, style and space for every need. Step inside to find a bright living room, formal dining room and a warm and inviting family room with a wood burning fireplace – perfect for cozy evenings. The Woodmode kitchen cabinets, updated appliances and tasteful finishes add timeless charm to the heart of the home. Upstairs, you’ll find four spacious bedrooms, including a primary suite with a private bath. The lower level expands your living options with a finished area – ideal for a game room, gym or home office. Enjoy peace of mind with a new furnace and central air system, plus a whole house generator for uninterrupted comfort. Outside, the large yard and fantastic curb appeal make this home truly stand out. Don’t miss your chance to own this beautifully maintained gem in a prime location!




