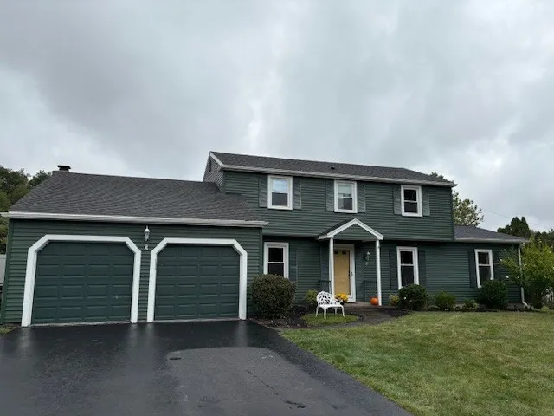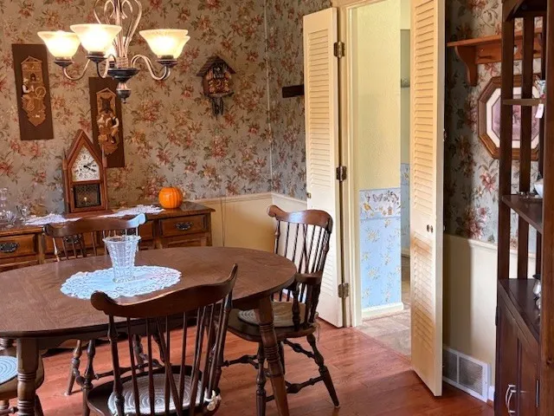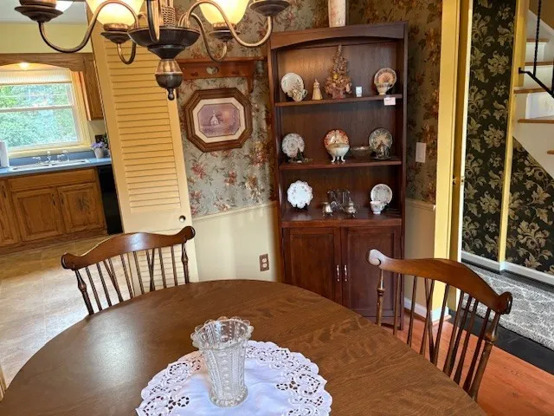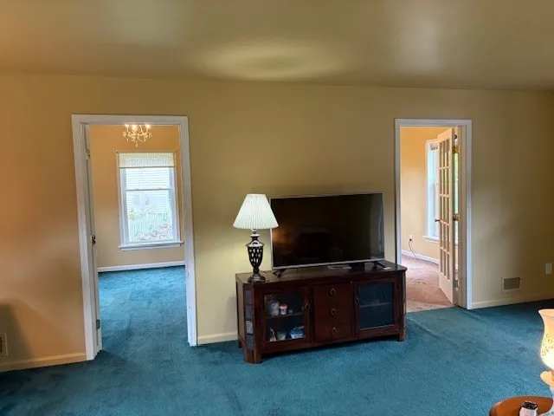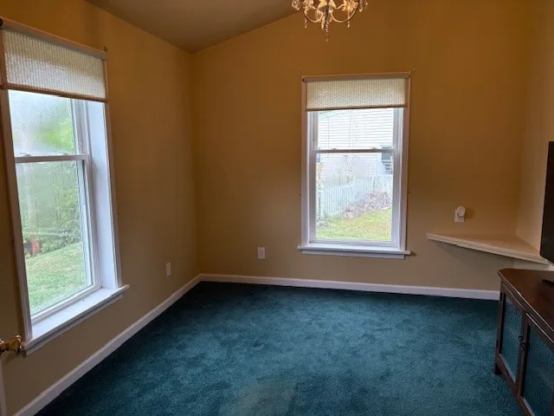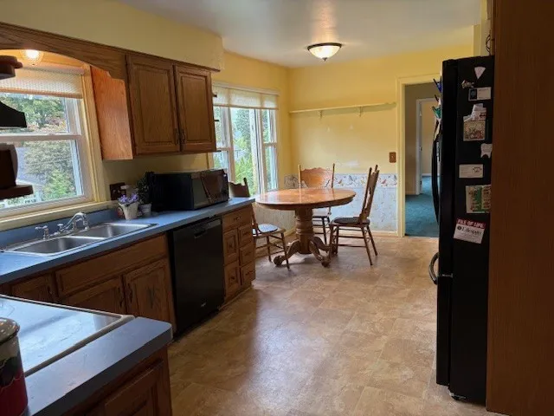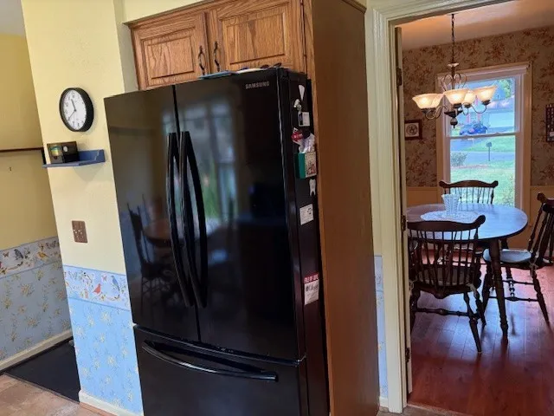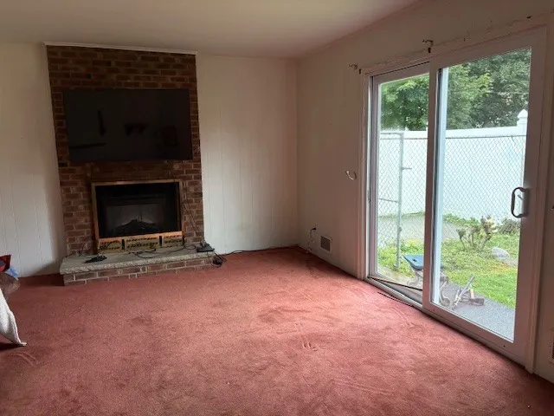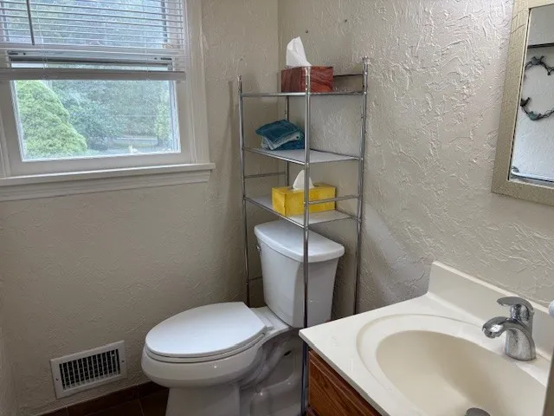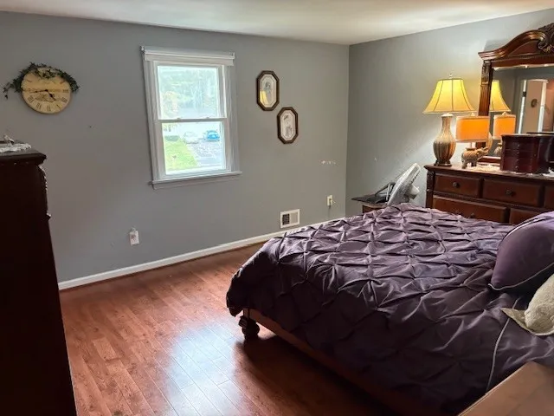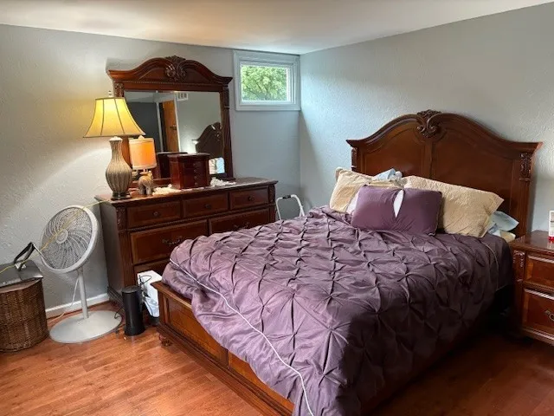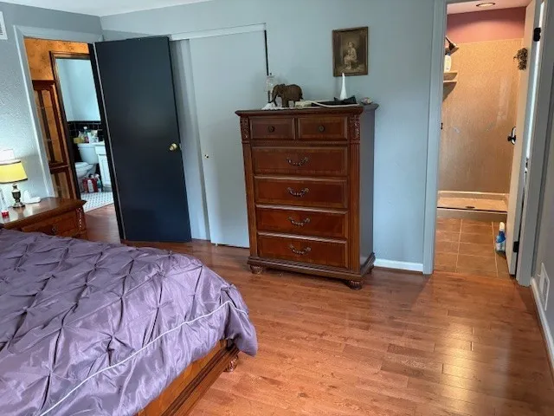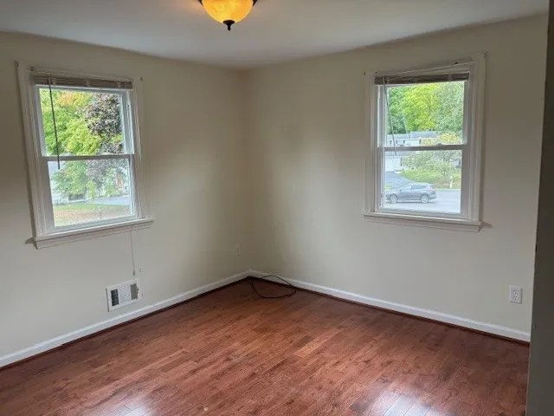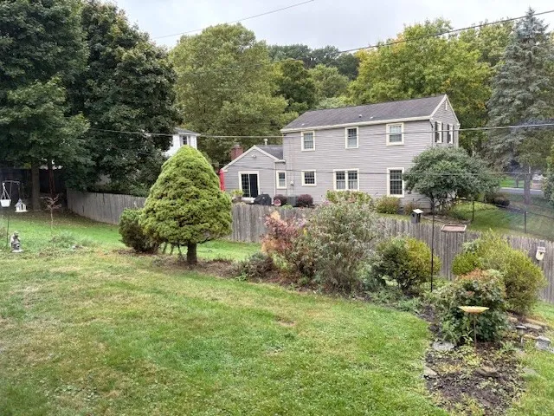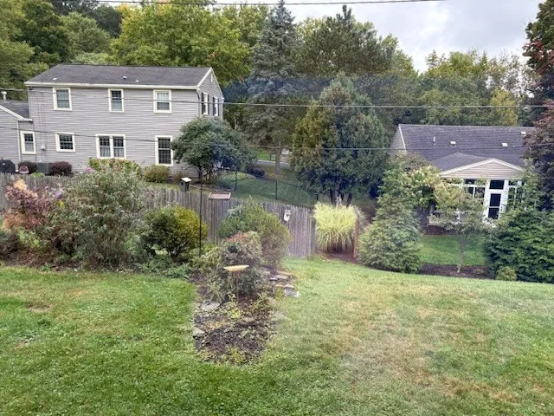Price $285,000
8 Buttonwood Circle, Perinton, New York 14450, Perinton, New York 14450
- Bedrooms : 4
- Bathrooms : 2
- Square Footage : 2,002 Sqft
- Visits : 3 in 7 days
Welcome to 8 Buttonwood Circle, a classic built Colonial tucked away on a quiet cul-de-sac in a sought-after Fairport neighborhood! Offering 4 spacious bedrooms and 2.5 baths, this home is filled with flexible living spaces designed to fit today’s lifestyle. The main floor features two bonus rooms—perfect for a home office, den, or guest space—along with a formal dining room, a comfortable living room, and a cozy family room with a wood-burning fireplace (as-is). The eat-in kitchen includes appliances and opens to a sliding glass door that leads to the backyard, providing a wonderful flow for entertaining.
Upstairs, you’ll find generous bedrooms and a full bath, while the primary suite includes its own private bath and double door closet. Hardwood floors, laminate, and wall-to-wall carpet can be found throughout, giving options for style and comfort. The unfinished basement offers plenty of storage plus a separate workshop area, ideal for hobbies or future finishing potential. Additional features include Central Air, a forced-air gas furnace, and Fairport Electric for budget-friendly utilities.
Home features a blacktop driveway and vinyl siding that the POA believes has been recently updated, this home combines neighborhood charm with convenience. Enjoy being just minutes from Wegmans, Eastview Mall, shopping, and restaurants—all while living in a peaceful, established community.
Don’t miss this opportunity to bring your vision and make this spacious home your own!
Delayed Showings begin Saturday September 27th at 11am. Delayed Negotiations on Wednesday October 1st at 3pm. Open House Saturday September 27th and Sunday September 28th from 11-1pm.



